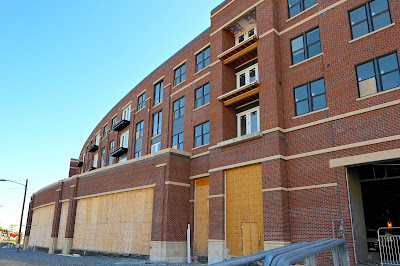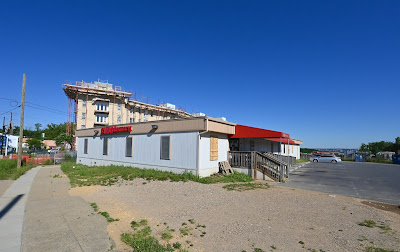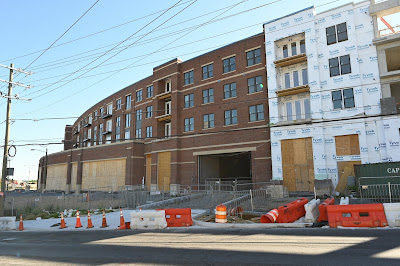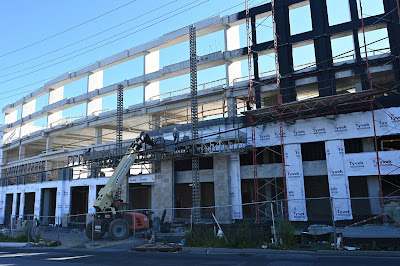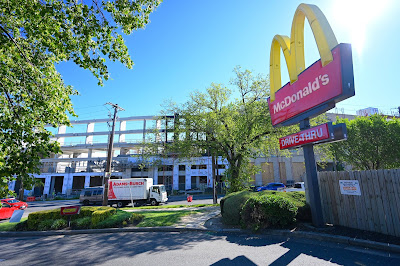Just a block away from the L'Enfant Plaza Metro station, the new citizenM hotel and adjacent apartment building are near completion, with Certificates of Occupancy expected to be issued today. The project is the second portion of a two-phase redevelopment, which transformed an old firehouse and vacant lot into two hotels, first with the development of Hyatt Place, which required construction of a new fire house into the hotel at 400 E Street, SW. Phase two, now completing, started with demolition of the old (non-historic) fire house and forensic laboratory, and replaced it with a 253-key "European-style" hotel, 58 "deeply affordable" housing units for seniors 62 and older, 136 market rate apartments and 10,000 s.f. of retail.
Development was a joint partnership between the District government, which issued an RFP in 2008 and awarded redevelopment rights in April 2009 to the E Street Development Group, which leased the land under the old fire station for a 99-year term. The buildings add residential density to what has been a predominantly office-oriented section of southwest. The design by FxCollaberative took advantage of the newly enacted changes to the height limit laws of DC to add additional height and activation of the roof. The District's issuance of a certificate of occupancy, expected today, clears the way for what is expected to be an imminent opening of both buildings.
Address: 555 E Street, SW, Washington DC
Development was a joint partnership between the District government, which issued an RFP in 2008 and awarded redevelopment rights in April 2009 to the E Street Development Group, which leased the land under the old fire station for a 99-year term. The buildings add residential density to what has been a predominantly office-oriented section of southwest. The design by FxCollaberative took advantage of the newly enacted changes to the height limit laws of DC to add additional height and activation of the roof. The District's issuance of a certificate of occupancy, expected today, clears the way for what is expected to be an imminent opening of both buildings.
Project: 555 E Street, SW
Address: 555 E Street, SW, Washington DC
Developer: CityPartners, Potomac Investment Properties, Adams Investment Group, DC Strategy Group
Architect: FxCollaberative
Construction: Donohoe Construction
Use: 136 market apartments and 58 senior affordable units, 253 room hotel





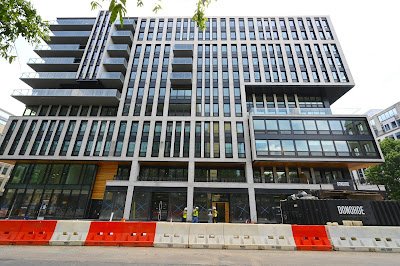


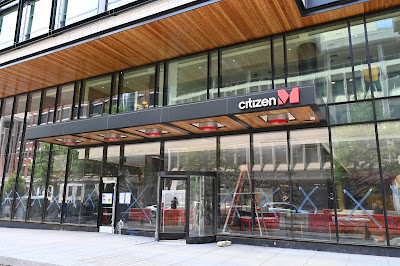









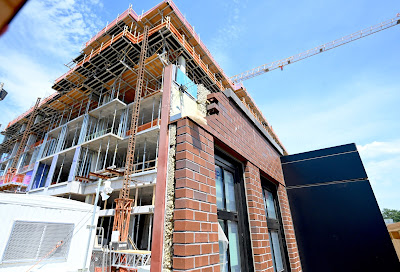

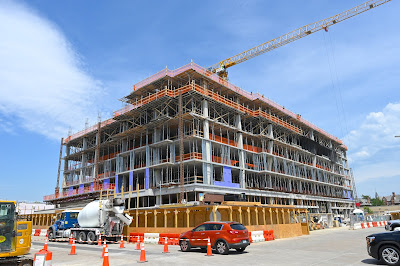



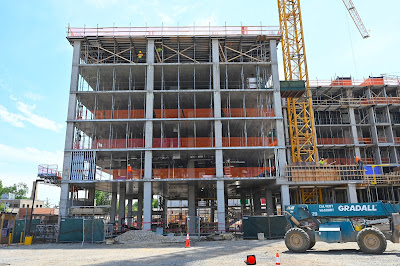


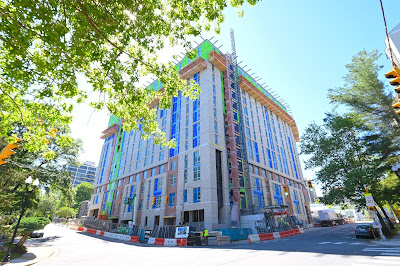











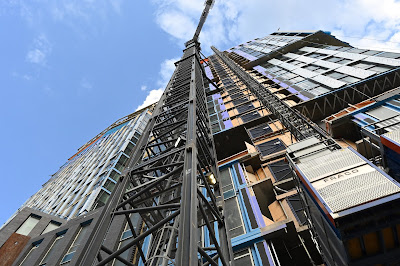




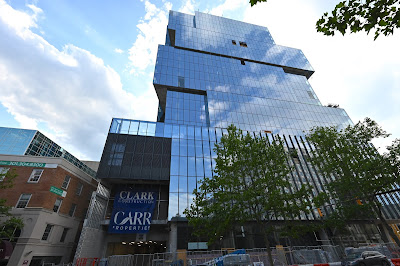

 \
\


