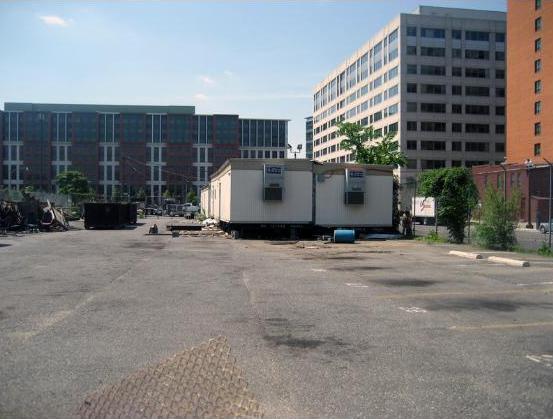
Virginia’s
Dulles Airport has undergone tremendous changes in the past decade.
In 2000, the
Metropolitan Washington Airports Authority (MWAA) embarked upon a program of capital investment aimed at modernizing the airport and preparing it for future 21
st century growth.
After years of construction, many of the projects have recently been

completed, wringing out a new aesthetic from the Eisenhower era design. Meanwhile, planners envision the next step of connecting the airport to the rail system now headed in its direction.
With the Silver Line that will serve the airport as early as 2016, MWAA's construction of Phase I will extend it just past Tysons Corner by 2013, while planners debate where to situate the Metro station at Dulles.
MWAA recently
rejected a proposal to put an above-ground station in front of the main terminal, partly out of concern that it would block the view of the famous, if not universally beloved,
Eero Saarinen-designed building (
pictured, top, with permission from Andres Ramirez). Three alternatives remain, two underground, one above. The below-ground stations would be close to the terminal while the above-ground station would find a home at the daily garage, requiring passengers to drag luggage about 600 feet to reach the terminal.
The original plan called for an underground station close to the terminal, but estimates of placing the station 600 feet away from the terminal project about $640 million of savings and don't require additional tunneling.
Still, some commentators have argued for proximity, even with the additional cost, given the long-term benefits of an efficient rail connection, and point out that many fewer people took the Metro to National Airport before the new terminal opened in 1997 with a direct connection to the train station.
Within the airport itself, other improvements have elevated the dowdy atmosphere. After years of planning and construction, the new security checkpoint opened in late 2009 followed by the new AeroTrain in January 2010. Passengers now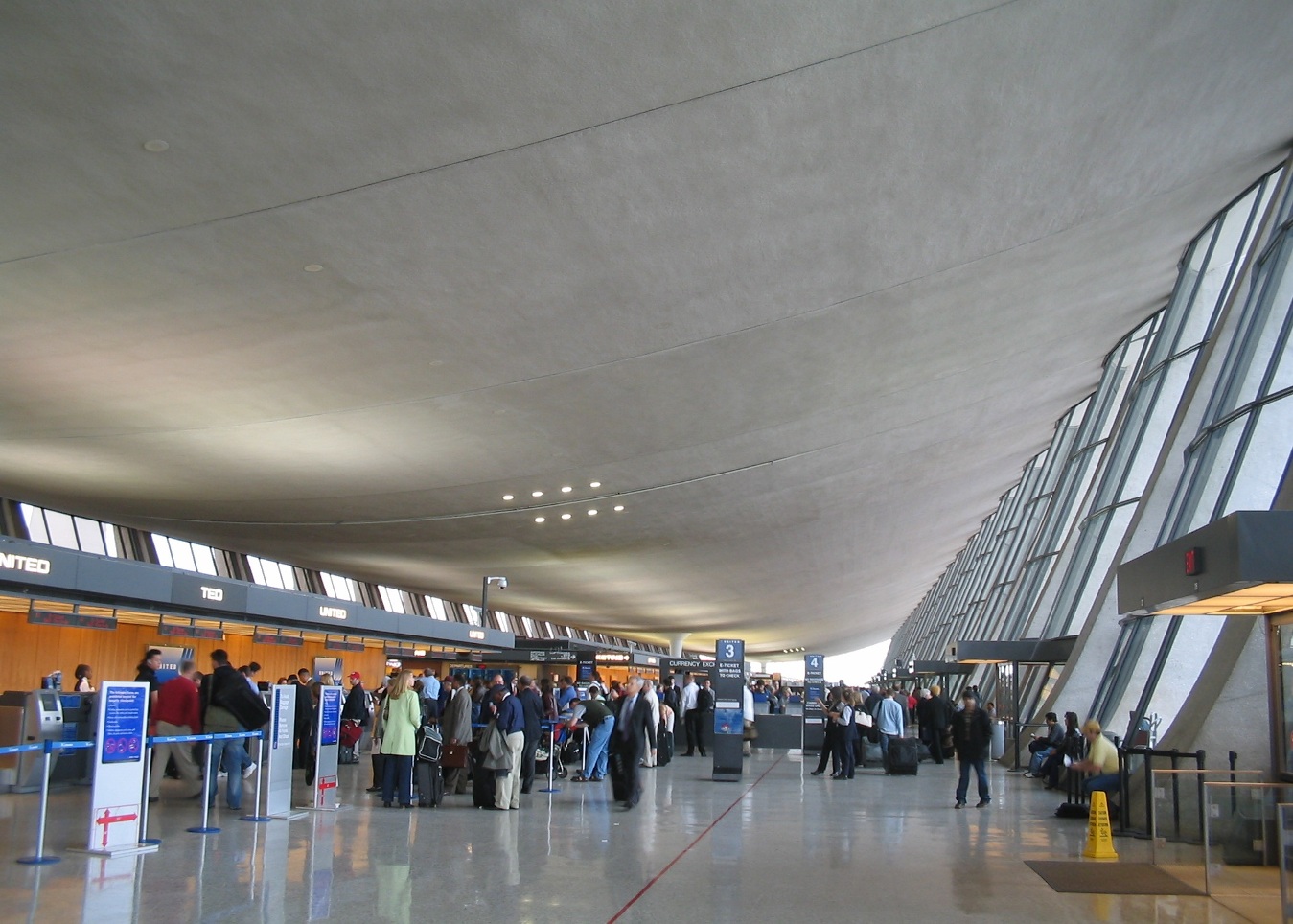 descend an escalator from the departure level to a new, 121,700 s.f. security screening area. Moving the security checkpoint opened the rear of Saarinen terminal (terminal interior pictured at right) to light and lifted congestion, making it possible to appreciate the aesthetics of the terminal today in a way that was not possible in the years following 9/11, when security checkpoints popped up like gophers in the rear of the terminal.
descend an escalator from the departure level to a new, 121,700 s.f. security screening area. Moving the security checkpoint opened the rear of Saarinen terminal (terminal interior pictured at right) to light and lifted congestion, making it possible to appreciate the aesthetics of the terminal today in a way that was not possible in the years following 9/11, when security checkpoints popped up like gophers in the rear of the terminal.

Passengers now check-in on the departures level (see diagram, in green), descend an escalator to the new security mezzanine (red), and descend to the AeroTrain station (blue). Arriving passengers take an escalator from the AeroTrain station (blue) to the arrivals level/baggage claim (purple).
After passing through the TSA frisk lottery, passengers descend another level to the AeroTrain, which they take to their concourse - a Tron-like traveling system used in Dulles airport today. The AeroTrain system (pictured, above) has mostly replaced the sci-fi era mobile lounges, which for decades have transported passengers from the main terminal to their concourse or directly to their airplane. Some have operated since the airport opened in 1962.
The AeroTrain system (pictured, above) has mostly replaced the sci-fi era mobile lounges, which for decades have transported passengers from the main terminal to their concourse or directly to their airplane. Some have operated since the airport opened in 1962.
 Other airport renovations continue.
Other airport renovations continue.  Concourses C & D, built in 1985 as temporary concourses, still serve United’s large hub at Dulles Twenty-six years later.
Concourses C & D, built in 1985 as temporary concourses, still serve United’s large hub at Dulles Twenty-six years later.
Few will miss the old Concourse C with its low ceilings and lack of windows, or its cramped rush hour condition. The new Concourse C, which will be above the already-built AeroTrain station, will be a more open and brighter place to pass long airline delays.
With a conceptual Concourse C on the way, MWAA placed its AeroTrain station at the site of the future concourse rather than the temporary one. But plans for a permanent concourse are nowhere near finalized, and with an uncertain timeline (delivery could be as late as 2020), and airlines hesitant about expensive infrastructure improvements, travelers are stuck with 
 a station several hundred feet away from the concourse itself, requiring another passageway between the AeroTrain station and the concourse (see picture, below). This will be ameliorated with the opening of the permanent concourse, but until then travelers will continue to enjoy the famously long walks within the airport. Passengers flying from Concourse D must still take the mobile lounges until the new concourse
a station several hundred feet away from the concourse itself, requiring another passageway between the AeroTrain station and the concourse (see picture, below). This will be ameliorated with the opening of the permanent concourse, but until then travelers will continue to enjoy the famously long walks within the airport. Passengers flying from Concourse D must still take the mobile lounges until the new concourse  opens.
opens.
The other permanent midfield concourse, Concourse A/B, initially opened in 1998 and was extended in 2008. A modern, bright, and airy terminal (see picture, below. Copyright Dan Brownlee) it serves every other airline at Dulles, excepting United, whose passengers don't have use of this terminal.

Elsewhere at the airport, a new Air Traffic Control Tower opened in 2007. A fourth runway opened in 2008 and a fifth is planned. Unlike most airports in the country, Dulles' 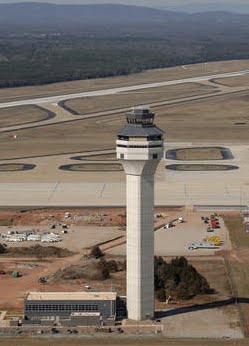 remoteness from urban centers - an inefficiency multiplying the expense of the rail line - endows it with a surplus of land for expansion in the coming decades, despite the persistent onslaught of sprawl. Dulles has seen a steady expansion of international flying over the last decade; in the last four years alone Dulles has gained non-stop flights to Rome, Geneva, Moscow, Accra, Istanbul, Doha, and Bogota.
remoteness from urban centers - an inefficiency multiplying the expense of the rail line - endows it with a surplus of land for expansion in the coming decades, despite the persistent onslaught of sprawl. Dulles has seen a steady expansion of international flying over the last decade; in the last four years alone Dulles has gained non-stop flights to Rome, Geneva, Moscow, Accra, Istanbul, Doha, and Bogota.
To process the increased number of international passengers, MWAA renovated and expanded the Customs and Border Protection hall. When the expansion is complete this year, the facility will approximately double in size and capacity, processing 2,400 passengers per hour.
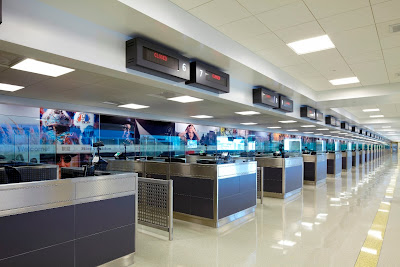


Over the years, despite the new look, MWAA has made a conscious decision to maintain airport signage in vintage 1960's/70's historic font. Due to smart planning and investment by MWAA a decade ago, Dulles Airport now has much of the infrastructure necessary to propel the airport forward in the coming decades. Once the Metro serves the airport, Washington D.C.’s two major airports will both have convenient rail access, a rare feat for an American city. The growth at Dulles will be even more substantial in coming years with development of the Silver line and growth of nearby Tysons Corner. By the end of the decade, Dulles's two modern concourses, direct rail service to downtown, and efficient security screening area should put an end to disparaging comments by travelers comparing Dulles to third world airports. And while many still don't consider the original design fetching or worthy of an international gateway, Dulles Airport has a come a long way towards becoming a world-class airport.
Story by Reese Davidson (RJDavidsondc @ gmail.com)
 After years of postponed deadlines, the Howard Town Center is hobbled by more delays. "We're looking at 2013 at best, though it could be as late as 2015," says KLNB Associate Jennifer Price, who is working on leasing. Howard Town Center is a mixed use concept that would bring a grocer, retail, and condos to a underutilized corner of Georgia Avenue near Howard University.
After years of postponed deadlines, the Howard Town Center is hobbled by more delays. "We're looking at 2013 at best, though it could be as late as 2015," says KLNB Associate Jennifer Price, who is working on leasing. Howard Town Center is a mixed use concept that would bring a grocer, retail, and condos to a underutilized corner of Georgia Avenue near Howard University.  The hitch? Finding a grocery to anchor the space. "Everything is dependent on the grocer," said Price. "Until we secure one, we won't know how much square footage of retail space we'll have available for other businesses." Price says "quite a few" are vying for the space, but one thing is for certain: it won't be a Giant, since the O Street Market project knocks the store out of contention. Price projects that plans for Howard Town Center to firm up by May.
Howard Town Center at 2100-2146 Georgia Avenue is the proposed development of CastleRock Partners and Howard University to take the place of the Bond Bread building and
The hitch? Finding a grocery to anchor the space. "Everything is dependent on the grocer," said Price. "Until we secure one, we won't know how much square footage of retail space we'll have available for other businesses." Price says "quite a few" are vying for the space, but one thing is for certain: it won't be a Giant, since the O Street Market project knocks the store out of contention. Price projects that plans for Howard Town Center to firm up by May.
Howard Town Center at 2100-2146 Georgia Avenue is the proposed development of CastleRock Partners and Howard University to take the place of the Bond Bread building and  offer 70,000+ s.f. of commercial property, a 45,000 s.f. supermarket, 300 to 450 residential units, and parking. All of this, says, Price, is dependent on the grocer, how much square footage it would entail and its architectural plans.
Perhaps one reason grocers are reticent to stake claim to the property is because of the new Safeway now planned for middle-Georgia Avenue and the Yes! Organic Market already up the street, in addition to the Giant slated for Shaw. Back in 2009, Philadelphia's Fresh Grocer was a top contender for the site; their corporate office confirms the location is still under consideration."The Fresh Grocer is very interested in and committed to new store development in the District of Columbia, especially at the Howard Town Center," said Patrick J. Burns, President and CEO of The Fresh Grocer. "We have been working with the investors and developers of Howard Town Center for years and are disappointed that the project has stalled. However, our interest in bringing a ground-up, state of the art Fresh Grocer supermarket to the Howard Town Center remains steadfast."
offer 70,000+ s.f. of commercial property, a 45,000 s.f. supermarket, 300 to 450 residential units, and parking. All of this, says, Price, is dependent on the grocer, how much square footage it would entail and its architectural plans.
Perhaps one reason grocers are reticent to stake claim to the property is because of the new Safeway now planned for middle-Georgia Avenue and the Yes! Organic Market already up the street, in addition to the Giant slated for Shaw. Back in 2009, Philadelphia's Fresh Grocer was a top contender for the site; their corporate office confirms the location is still under consideration."The Fresh Grocer is very interested in and committed to new store development in the District of Columbia, especially at the Howard Town Center," said Patrick J. Burns, President and CEO of The Fresh Grocer. "We have been working with the investors and developers of Howard Town Center for years and are disappointed that the project has stalled. However, our interest in bringing a ground-up, state of the art Fresh Grocer supermarket to the Howard Town Center remains steadfast." 










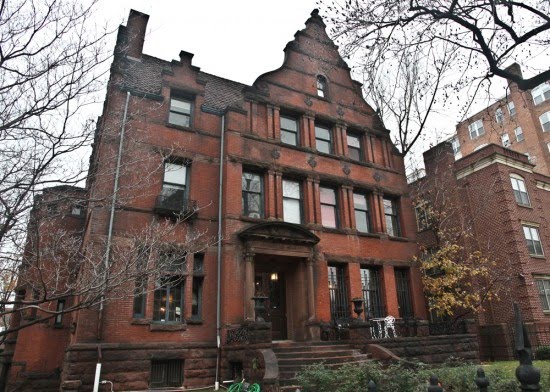






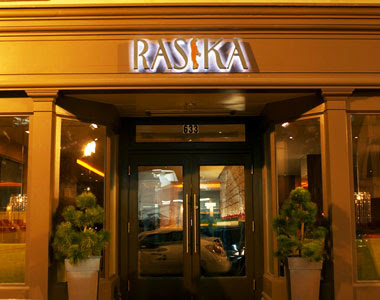

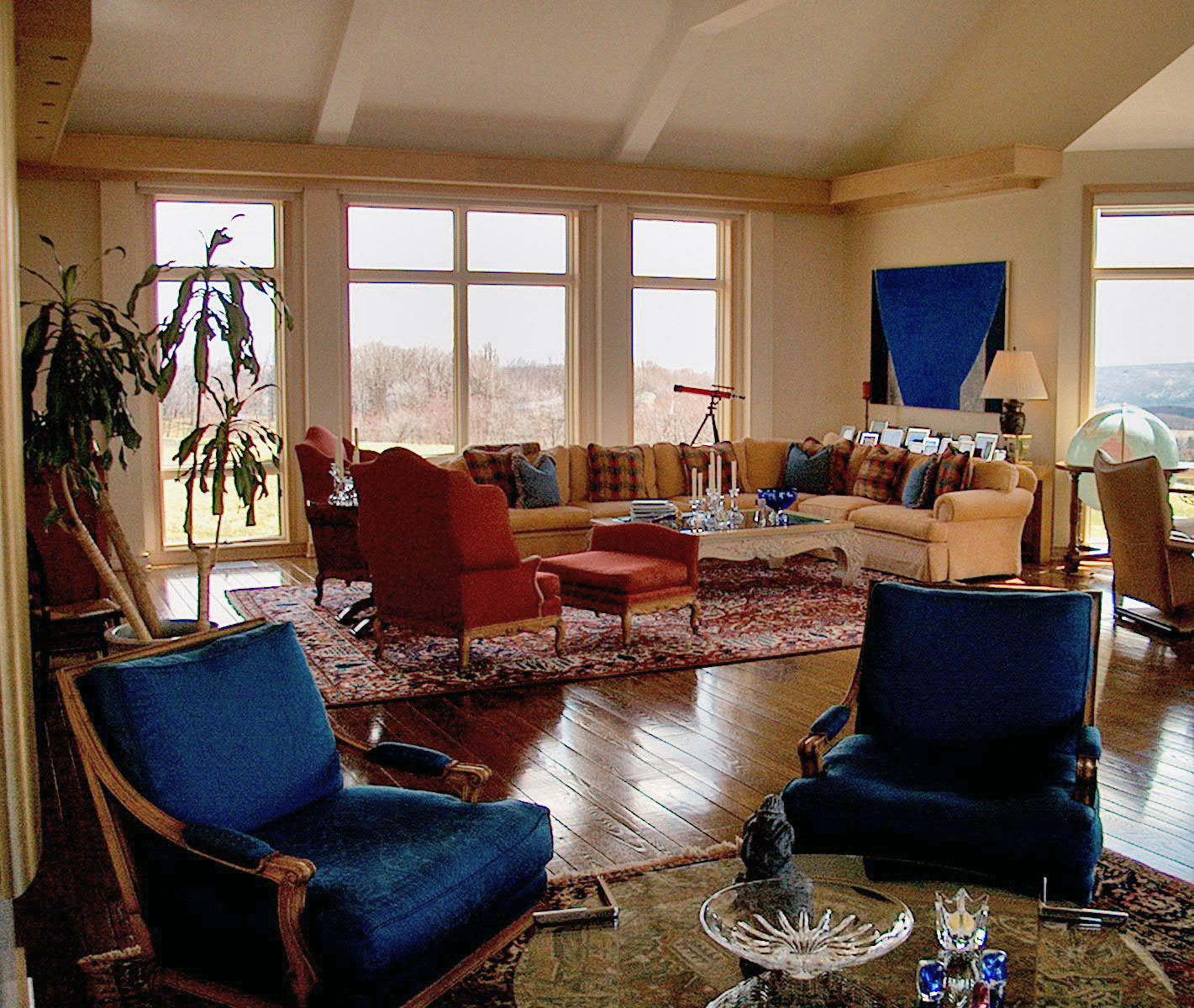

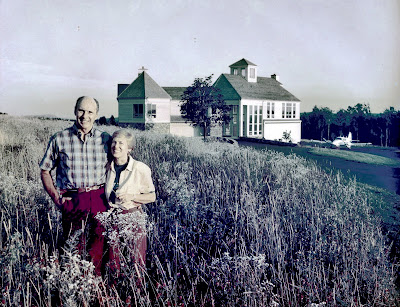
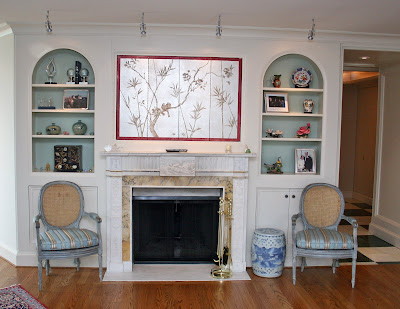







 held a
held a 
