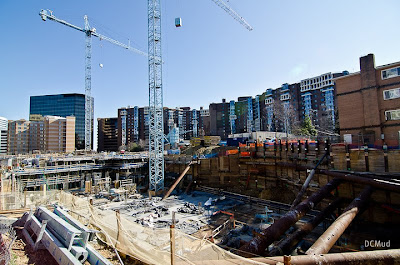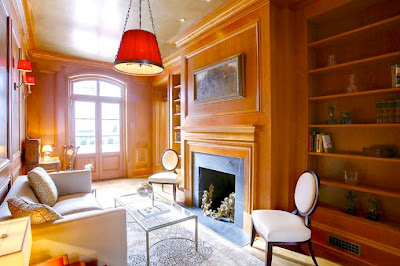The

District's ambitious plan to
restart its streetcar network will cost $1.5 billion -- but could pay for itself more than fivefold with increased property values, more jobs and development along the 37 miles of planned streetcar lines, says
Harriet Tregoning, the District's chief planning officer.
Tregoning unveiled the
Streetcar Land Use Study and her office's number crunching session today at a smart-growth planning session at the
National Building Museum. "It's really our transportation infrastructure that shapes our development," said Tregoning, noting that the District has earmarked $100 million in capital funding for the development and building of the eight-line streetcar expansion.

Already the District has two lines under construction, one in Anacostia and the other on
H Street NE, where more than two miles of tracks have been laid as part of a Great Streets revitalization. The District recently
agreed to expand service over the H Street "Hopscotch" Bridge to connect the streetcar system with Union Station and to buy two more cars in addition to the three in storage in Greenbelt. Both lines are expected to begin limited service starting in mid-2013 with some on-rail non-revenue testing of the Skoda-Inekon-built cars beginning this year, Tregoning said.

While much of the grunt-work and operational details are being handled by the
District Department of Transportation, its been up to the
Office of Planning to detail the 30,000-foot view of the impact to the city as a whole, if the District can return a city-wide network of streetcars, similar to what existed for nearly 100 years up until January 1962, when the last streetcar rolled on a revenue run.
The Office of Planning's study showed that the current $100 billion values of District properties would increase by as much as $ 5 billion to $7 billion over ten years as the plan is completed and would attract investment of $5 billion to $8 billion during the same period. That might allow the District to sell $600 million to $900 million in bonds paid for the by the new revenue, the study claims.
"The streetcar's visibility and permanence will attract private real estate investment," she said, echoing a line long argued by streetcar proponents. "You don't have to worry about the route changing like you do with buses," Tregoning said in a pitch to potential real estate investors in the 100-person audience. "Please look at these corridors for your strategic acquisitions."
While drilling deep into streetcar proponent's talking points, including improving access to schools, expanding an already growing "creative class" and reviving historic neighborhoods, Tregoning poured some cold water on calls for Bus Rapid Transit (BRT), which would be cheaper and faster to get into service, saying they won't get the same bang-for-the-buck as streetcars. "BRT does not attract the same level of investment," she said.
Tregoning said that the Office of Planning estimated that the streetcar lines would add 5,000 to 12,000 additional households over ten years, above the increases already projected. That in turn would spur a further burst of retail, as 1,000 households typically support an expansion of 30,000 to 50,000 square-feet of shopping, equal to a large supermarket.
Tregoning however wouldn't answer questions on whether the ridership projections would be enough to pay for the operating costs of the system, or where the financing of the remaining $900 million-plus estimated to fully build out the system would come from. The federal government is always an option, but the study notes typically that the federal government funds only up to 50 percent of the project's cost and can add delays while the community waits for the feds to decide.
The District, according to the study, is counting on increased revenue from real estate development along the streetcar corridors to help finance future construction of the system. "We want to be able to finance the whole system," Tregoning said. That may take the help of the real estate development industry, which, she said, historically supported mass-transit systems as part of building new communities. "We are going to need private partners as well as public."
Washington D.C. real estate redevelopment news
 released new renderings of its Rosslyn project Sedona | Slate. The two-building apartment project, now under construction, will also feature 25 townhouses and 55 units of subsidized housing. Officials at JBG say the project will be complete by the first quarter of next year. Clark Construction is building the project designed by Architects Collaborative, Collins & Kronstadt is the architect of record. Both apartment buildings are expected to be LEED Silver Certified.
released new renderings of its Rosslyn project Sedona | Slate. The two-building apartment project, now under construction, will also feature 25 townhouses and 55 units of subsidized housing. Officials at JBG say the project will be complete by the first quarter of next year. Clark Construction is building the project designed by Architects Collaborative, Collins & Kronstadt is the architect of record. Both apartment buildings are expected to be LEED Silver Certified.


 District's ambitious plan to
District's ambitious plan to  Already the District has two lines under construction, one in Anacostia and the other on
Already the District has two lines under construction, one in Anacostia and the other on 


































 Denizens of the earthy Takoma neighborhood are finally seeing much-promised transit-oriented development beginning to sprout along underutilized Carroll Street NW, just steps from the Takoma Metro station.
Denizens of the earthy Takoma neighborhood are finally seeing much-promised transit-oriented development beginning to sprout along underutilized Carroll Street NW, just steps from the Takoma Metro station.

















