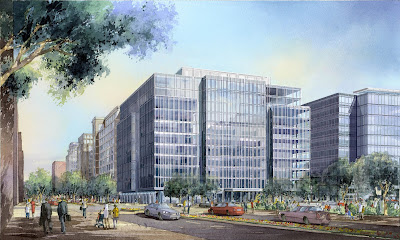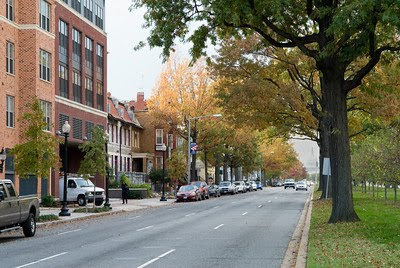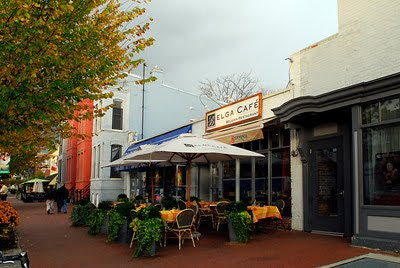 Abdo Development's
Abdo Development's  plans for a section of the Catholic University of America (CUA) were given a hearing this week, following up on its October review before the Zoning Commission for amendment to CUA's campus plan. The sizable mixed-use project is planned for 8.9 acres of land on the CUA South Campus, on either side of Monroe Street between Michigan Avenue and the Brookland Metro. The hearing set the stage for final approval come December, and, assuming PUD approval, the developer expects to begin construction in 2011.
In May of 2008 Abdo beat out a group of competitors including EYA, Monument Realty and Trammell Crow for the right to purchase the land from CUA and develop it. Though the purchase is not finalized, Abdo is under contract to purchase the property prior to the start of construction. The development team is seeking a flexibile approval for a residential development that would constitute anywhere from 725 to 825 units in what is proposed as 4 multi-family buildings with room for 80,000 s.f. of ground floor retail space with an FAR of 2.37. Of that 8%, or 63,000 s.f., will be affordable at 80% AMI. The plans also include 45 single-family homes, ranging between 3 and 4 stories with 2 to 4 bedrooms. The PUD application also contemplates a 3,000 s.f. "Arts Flex" building to serve as a community meeting area with space for art shows, recitals, and well, any other artsy undertaking. The development team plans to build for some type of LEED certification.
plans for a section of the Catholic University of America (CUA) were given a hearing this week, following up on its October review before the Zoning Commission for amendment to CUA's campus plan. The sizable mixed-use project is planned for 8.9 acres of land on the CUA South Campus, on either side of Monroe Street between Michigan Avenue and the Brookland Metro. The hearing set the stage for final approval come December, and, assuming PUD approval, the developer expects to begin construction in 2011.
In May of 2008 Abdo beat out a group of competitors including EYA, Monument Realty and Trammell Crow for the right to purchase the land from CUA and develop it. Though the purchase is not finalized, Abdo is under contract to purchase the property prior to the start of construction. The development team is seeking a flexibile approval for a residential development that would constitute anywhere from 725 to 825 units in what is proposed as 4 multi-family buildings with room for 80,000 s.f. of ground floor retail space with an FAR of 2.37. Of that 8%, or 63,000 s.f., will be affordable at 80% AMI. The plans also include 45 single-family homes, ranging between 3 and 4 stories with 2 to 4 bedrooms. The PUD application also contemplates a 3,000 s.f. "Arts Flex" building to serve as a community meeting area with space for art shows, recitals, and well, any other artsy undertaking. The development team plans to build for some type of LEED certification.
 The Arts feature of the Abdo project will likely be the first phase executed once construction begins. The plan includes an arts walk to serve as a pedestrian connection from Monroe Street to the metro station. On either side of the arts walk will be one multi-family building split into two wings, joined below grade by a parking garage. The ground floor of the building will include 27 artists studios to frame the pedestrian walkway. Work space will feature glass roll-up doors that artists can open during fair weather and weekends to engage the public and invite them into the studios. The feel, according to Abdo Vice President Toby Millman, will be something of a mix between Alexandria's Torpedo Factory and DC's Eastern Market. In addition to the ground floor work spaces, the nearby Arts Flex building was designed to reflect an "old warehouse style," given its proximity to the railroad tracks.
The multi-family homes will be built with a mixture of masonry and pre-cast stone and, though originally planned at eight stories each, the buildings will reach only six stories in order to comply with the Brookland/CUA Small Area Plan developed during Abdo's planning process. One structure will only reach four stories in response to requests for reduced height or scale from community members living in neighboring single family homes on Lawrence Street.
The Arts feature of the Abdo project will likely be the first phase executed once construction begins. The plan includes an arts walk to serve as a pedestrian connection from Monroe Street to the metro station. On either side of the arts walk will be one multi-family building split into two wings, joined below grade by a parking garage. The ground floor of the building will include 27 artists studios to frame the pedestrian walkway. Work space will feature glass roll-up doors that artists can open during fair weather and weekends to engage the public and invite them into the studios. The feel, according to Abdo Vice President Toby Millman, will be something of a mix between Alexandria's Torpedo Factory and DC's Eastern Market. In addition to the ground floor work spaces, the nearby Arts Flex building was designed to reflect an "old warehouse style," given its proximity to the railroad tracks.
The multi-family homes will be built with a mixture of masonry and pre-cast stone and, though originally planned at eight stories each, the buildings will reach only six stories in order to comply with the Brookland/CUA Small Area Plan developed during Abdo's planning process. One structure will only reach four stories in response to requests for reduced height or scale from community members living in neighboring single family homes on Lawrence Street.
 Millman described the architecture, a combination of designs from both Torti Gallas and Maurice Walters, as bridging the styles between the 100-year old CUA collegiate gothic and Brookland neighborhood's arts and crafts style. During one Commission meeting, Commissioner May critiqued the design saying the design "doesn't need to be so overtly historic" and that "it just seems a little odd." In the end, though, the overall design did not run into many hiccups with the community, largely due to adherence with initial recommendations for use, size and design in the small area plan.
Millman described the architecture, a combination of designs from both Torti Gallas and Maurice Walters, as bridging the styles between the 100-year old CUA collegiate gothic and Brookland neighborhood's arts and crafts style. During one Commission meeting, Commissioner May critiqued the design saying the design "doesn't need to be so overtly historic" and that "it just seems a little odd." In the end, though, the overall design did not run into many hiccups with the community, largely due to adherence with initial recommendations for use, size and design in the small area plan.
 Millman said one of the goals of the design was to take Monroe Street - which he described as "not very active or interesting right now" and to turn it into "a vibrant retail main street." Developers were adamant during their hearing and in conversations with this publication that the retail they seek is community-serving; big boxes need not apply. Millman envisions a "vibrant, eclectic college town type atmosphere" with bike shops, sidewalk cafes and bookshops to serve both the college and neighborhood.
Millman said one of the goals of the design was to take Monroe Street - which he described as "not very active or interesting right now" and to turn it into "a vibrant retail main street." Developers were adamant during their hearing and in conversations with this publication that the retail they seek is community-serving; big boxes need not apply. Millman envisions a "vibrant, eclectic college town type atmosphere" with bike shops, sidewalk cafes and bookshops to serve both the college and neighborhood. Washington DC commercial real estate news

































 After the Senate's approval yesterday (98-0) of the extended homebuyer tax credit, the House followed suit and passed H.R. 3548, which includes a tax credit amendment, putting the bill in the lap of President Obama who is expected to sign it into law. The bill extends the tax credit and widen its breadth to include more buyers, who now have until April to dither.
The new law will extend the $8,000 credit for first-time homebuyers who contract for a property by April 30, 2010 and settle by July 1. Unlike the current law, homebuyers that are not first-timers will get a $6500 federal tax credit, and raise the qualifying income from $75,000 to $125,000 for singles and from $150,000 to $225,000 for couples. In a small dose of fiscal restraint, Congress this time around capped the purchase price at $800,000.
After the Senate's approval yesterday (98-0) of the extended homebuyer tax credit, the House followed suit and passed H.R. 3548, which includes a tax credit amendment, putting the bill in the lap of President Obama who is expected to sign it into law. The bill extends the tax credit and widen its breadth to include more buyers, who now have until April to dither.
The new law will extend the $8,000 credit for first-time homebuyers who contract for a property by April 30, 2010 and settle by July 1. Unlike the current law, homebuyers that are not first-timers will get a $6500 federal tax credit, and raise the qualifying income from $75,000 to $125,000 for singles and from $150,000 to $225,000 for couples. In a small dose of fiscal restraint, Congress this time around capped the purchase price at $800,000.


















