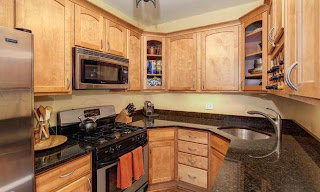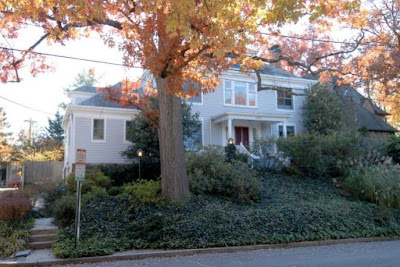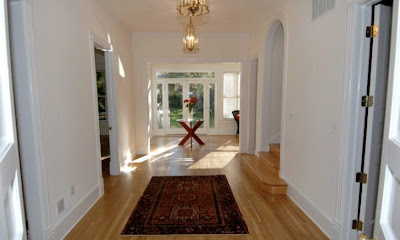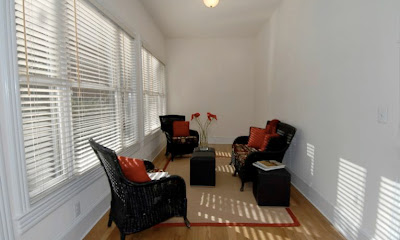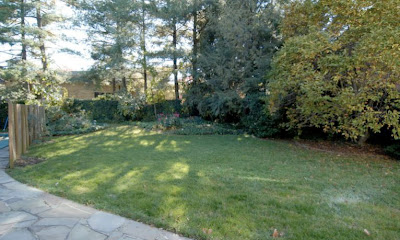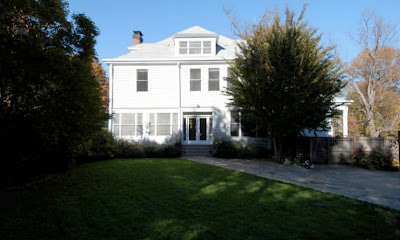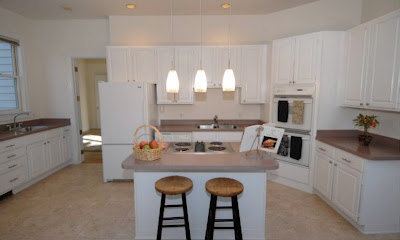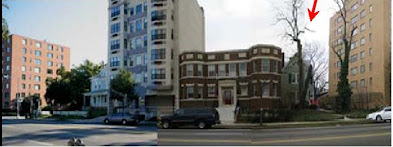There is a tree-lined section of Euclid Street NW in Columbia Heights where a mural of an ocean scene faces an empty, grassy lot. That lot, at 1421 Euclid Street, NW (see map at left) near the corner of 14th Street NW and a BP gas station - is the site of a future housing development designed for the deaf.
The 28-unit, $11.5 million apartment building will feature an audio-video entry system and balconies with every unit. The building will be the second D.C. apartment building designed
especially to accommodate members of the Deaf and hard-of-hearing
community (
Gallaudet beat them, by a bit). The rental units will also meet the city's affordable housing requirements.
 |
| Justice Park Designed Especially For the Deaf |
Buwa Binitie of
Dantes Partners, the project's real estate developer, released new renderings of the project to
DCMud this week. "This is going to look and feel like any other high-quality market-rate housing," Binitie said. According to project architect
Zachary Schooley of
Grimm + Parker Architects,
the apartment design, in addition to a two-way, audio-video entry system -
will feature open floor plans to facilitate visual communication and
signing.
The building's design considers future
prospective deaf and hard-of-hearing residents' greater "reliance on the
visual and tactile senses," Schooley told
DCMud. "Spaces where
the tenants can
openly assemble together, open stairways, large amounts of glazing and
the use of color all create a more stimulating (visual) environment." The design includes eight studio units, 16 one-bedroom
units, four two-bedroom units, for a total of 28 units -
9 fewer than the original plan's call
for 37 units.
Schooley said architects are working to amplify well-lit spaces and
minimize the number of
 |
| Park view from future Justice Park apartments on Euclid St. NW |
darkened, or sharp, corners. He said the
design team had also been experimenting with textural
elements, such as wall coverings, flooring materials that will enhance residents' tactile experience of the space.
Binitie said Dantes has also brought on a new development partner on the Justice Park project.
Mi Casa, Inc., an affordable housing non-profit, has replaced
former development partners Perdomo Group and
Capital Construction Enterprises, turning the development triad into a duo. The switch-up happened in April, Binitie told
DCMud, adding that Dantes has "always been in the lead development role in the project."
 |
| Justice Park, rendering courtesy Dantes Partners |
Dantes Partners
won the contract to design, build, and develop the city-owned property in July, 2010, under the
administration of former mayor Adrian Fenty. The city stipulated that the building accommodate
renters who meet eligibility requirements for affordable housing. Dantes Partners is the firm behind several other
recent D.C. developments including
VIDA affordable senior housing in Brightwood and
the long-running but embattled redevelopment of the West End library and fire station.
Binitie said Dantes has worked with a variety of community stakeholders during the design stage of the Justice Park project. According to Binitie, input has come from the neighboring condo communities of
The Villaggio and Fairmont, among other locals.
 |
| Justice Park, rendering courtesy Dantes Partner |
Another person involved with the project since its inception is
Glen Sutcliffe, an agent with
W.C. & A.N. Miller, who caters to D.C.'s deaf and hard-of-hearing community. The child of deaf parents, Sutcliffe said he immediately welcomed the opportunity, and rallied members of his network to support the project.
He said the ubiquitous open floor plans featuring joined kitchen-living-dining areas have particular value to the deaf and hard-of-hearing. "When you are designing a living space for a deaf or hard-of-hearing individual, you have to think: everything is visual," according to Sutcliffe. He said the design would feature a strobe light fire alarm with a flash "piercing" enough to wake anyone up from a deep sleep, which would be a benefit even to the hearing. "Things that are designed and developed for a deaf person could have universal use all the time."
Although the D.C. metro area has a higher concentration of deaf individuals than almost any other locale in the world, Sutcliffe said, housing options for the deaf are extraordinarily underrepresented. "People might ask why we are doing this," Sutcliffe said. "Because a deaf person goes to buy a
condo or a co-op or rent an apartment in the District and they have to
do battle with the board, builder, or landlord to get accommodations."
Sutcliffe said even the simplest and cheapest feature is one that more builders could integrate into their designs: the audio-video entry system. "It is my sincere hope that this building may serve as a model for other
developers to design their building similarly as far as accessibility," Sutcliffe told DCMud.
"What is necessity for the deaf community could be an amenity for the hearing population - if you look at it that way, it makes perfect sense."
But as stipulated by fair housing law, the apartments must be made available for rental to anyone eligible for affordable housing on a first-come, first-serve
basis. However, Binitie said, marketing will be "aggressively targeting deaf
professionals." Renters must earn between 30 and 60 percent of the
area median income (AMI), or, no more than $60,000 a year. Binitie says he expects ground-breaking will take place in early 2013, and the
units will open to reservation until six months after construction.
"It will be first-come first-serve according to fair housing, but
you have to understand that these are going to accessible units and we
are going to try to accommodate as many (deaf) as possible," said Sutcliffe.
Washington D.C. real estate development news

 The newly renovated Buchanan Gardens in Arlington celebrated a grand opening yesterday, after an 18-month, $32 million renovation by low income housing provider Arlington Partnership for Affordable Housing.
The newly renovated Buchanan Gardens in Arlington celebrated a grand opening yesterday, after an 18-month, $32 million renovation by low income housing provider Arlington Partnership for Affordable Housing. 








