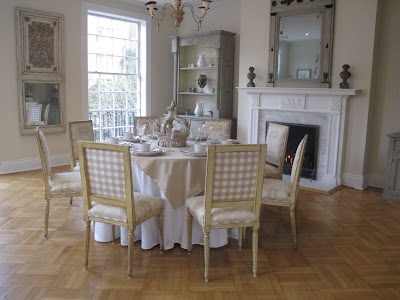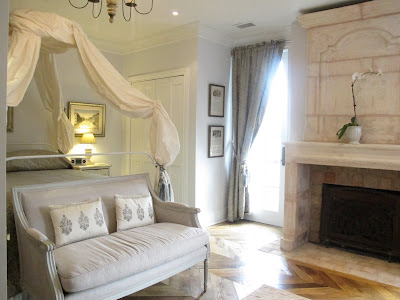Equity Residential is now officially bullish on the DC market, having broken ground several weeks ago on its newest apartment project in Arlington's Lyon Park neighborhood. With its confidence in the Washington DC area market boosted by its success at 425 Mass, a new but empty building that Equity bought after foreclosure for $167m and then filled more than 70% of its 557 units, Equity is now taking on a project that also struggled for several years in a neighborhood not quite obvious for its retail and residential potential.
The project at 2201 Pershing Drive will replace several dated stripmalls with 188 rental apartments on top of a substantial 33,000 s.f. of retail base. Equity, the largest owner-operator of apartments in the country with 133,000 units (and counting), owns the adjoining Sheffield Court apartment building, so it presumably knows something about the not-entirely-obvious site away from the Clarendon Boulevard golden strip. Despite the large retail footprint, individual shops will be scaled small for local-serving operators, and Equity representatives say they have not even begun trying to secure tenants yet.
Marty McKenna of Equity says his company will complete the apartments in the third quarter of 2012, a culmination of years of waiting for a project once anticipated to break ground in 2008 under plans approved for a previous developer by Arlington County in January of 2008. Designed by Bethesda-based SK&I, the traditional brick, stone masonry, glass, and cementitious fiberboard sided structure consists of two buildings, each using the same materials and rising four and five stories - LEED certified as part of the county's approval - with 18 subsidized apartments and parking behind each building for the retail and one level below-grade parking for residents.
The Washington Smart Growth Alliance has given the project the smart thumbs up, prodded by the stripmalls-into-anything philosophy, despite the generous concession to the automobile, but helped by the 85 bicycle spaces and proximity to bus routes. Equity will salvage the small historic facades by dismantling the limestone blocks, cleaning them, and reassembling them back into contemporary apartment building. Demolition should be complete within the next 2-3 weeks. Details from Abbey Road, the previous developer, are available on their website.
Arlington, Virginia Real Estate Development News
The project at 2201 Pershing Drive will replace several dated stripmalls with 188 rental apartments on top of a substantial 33,000 s.f. of retail base. Equity, the largest owner-operator of apartments in the country with 133,000 units (and counting), owns the adjoining Sheffield Court apartment building, so it presumably knows something about the not-entirely-obvious site away from the Clarendon Boulevard golden strip. Despite the large retail footprint, individual shops will be scaled small for local-serving operators, and Equity representatives say they have not even begun trying to secure tenants yet.
Marty McKenna of Equity says his company will complete the apartments in the third quarter of 2012, a culmination of years of waiting for a project once anticipated to break ground in 2008 under plans approved for a previous developer by Arlington County in January of 2008. Designed by Bethesda-based SK&I, the traditional brick, stone masonry, glass, and cementitious fiberboard sided structure consists of two buildings, each using the same materials and rising four and five stories - LEED certified as part of the county's approval - with 18 subsidized apartments and parking behind each building for the retail and one level below-grade parking for residents.
The Washington Smart Growth Alliance has given the project the smart thumbs up, prodded by the stripmalls-into-anything philosophy, despite the generous concession to the automobile, but helped by the 85 bicycle spaces and proximity to bus routes. Equity will salvage the small historic facades by dismantling the limestone blocks, cleaning them, and reassembling them back into contemporary apartment building. Demolition should be complete within the next 2-3 weeks. Details from Abbey Road, the previous developer, are available on their website.
Arlington, Virginia Real Estate Development News























































