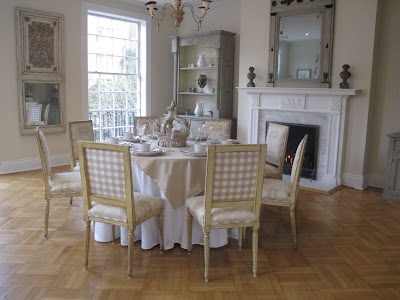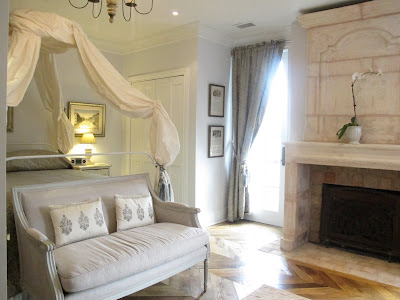
For those in the market for a wildly grand home in DC, 1824 R Street, NW, is for sale for an

asking price of $15,500,000. The Georgian mansion was the former
Embassy of Singapore until seven years ago, when it was fully restored.
Jim Bell, real estate agent for
Washington Fine Properties notes how difficult it is to find this much space (13,000 s.f.) in a downtown residential property, though the building, likely built in the 1800's (the courthouse that stored the papers apparently burned down, so it's not entirely clear what year the home was built), is zoned for multi-purpose use. The space had been renovated by the son of the most recent owner, a doctor with a passion for architecture and design. The dwelling is being marketed as an embassy-turned-residence, a "single family home for the past 7 years," but DC residents know that it was the short-lived
Artists Residents Inn.
What's so great about the home? For starters, large windows facing south and west exposure allow plenty of light, or in realtorspeak, "a magical glow."

Let's talk numbers:
- 13 fireplaces
- 18 flat screen TV's with surround sound
- 8 bedrooms
- 9 full baths
- 2 half baths
- 13 HVAC zones
- 1 gym
- 1 "telecommunications room" with
- 1 steel-enclosed "panic room"
- 1 massage room
- 3 laundry rooms (including "concealed laundry room")
- 5 parking spaces
- 6 countries represented in the home: French limestone, Italian marble, American pine (reclaimed from a Buffalo, NY schoolhouse) as well as pine from a Pennsylvania barn, an 18th century Spanish door, a 19th century Portuguese door, and a 19th century Indian door.
In the event you'd need a display area, there's a gallery near the foyer on the ground level, as well as a family room-slash-home theater, a powder room and an office. The second level entertains, with a living room, sun room, library, formal dining room, and the eat-in kitchen with a terrace, finished off with upgraded appliances, naturally.
Four bedrooms reside on the third level, each with its own fireplace and en-suite bathroom. But the fourth level provides a bit more exclusivity to get away from the kids, with a master suite with sitting room and full bath, as well as two more bedrooms with bathrooms. There's an in-law suite in the lower level, as well as the gym, massage room and panic room, should the market tank after the settlement papers are inked.
 The half bathroom on the first floor is hidden by a swinging bookshelf.
The half bathroom on the first floor is hidden by a swinging bookshelf.  Master bedroom, part of master suite
Master bedroom, part of master suite
 The kitchen offers plenty of light and additional terrace seating.
The kitchen offers plenty of light and additional terrace seating.
 The breakfast room on the first floor houses one of thirteen fireplaces. That's alot
of duraflame logs.
The breakfast room on the first floor houses one of thirteen fireplaces. That's alot
of duraflame logs.
 The ground level family room traverses the width of the home.
The ground level family room traverses the width of the home.
 Modest guest quarters on the third floor.
Modest guest quarters on the third floor.
 A second bedroom on the third floor is masculine in its decor.
A second bedroom on the third floor is masculine in its decor.
 Guest suite, with fire sculpture, inspired by Salvador Dali.
Guest suite, with fire sculpture, inspired by Salvador Dali.
 For those in the market for a wildly grand home in DC, 1824 R Street, NW, is for sale for an
For those in the market for a wildly grand home in DC, 1824 R Street, NW, is for sale for an  asking price of $15,500,000. The Georgian mansion was the former Embassy of Singapore until seven years ago, when it was fully restored.
Jim Bell, real estate agent for Washington Fine Properties notes how difficult it is to find this much space (13,000 s.f.) in a downtown residential property, though the building, likely built in the 1800's (the courthouse that stored the papers apparently burned down, so it's not entirely clear what year the home was built), is zoned for multi-purpose use. The space had been renovated by the son of the most recent owner, a doctor with a passion for architecture and design. The dwelling is being marketed as an embassy-turned-residence, a "single family home for the past 7 years," but DC residents know that it was the short-lived Artists Residents Inn.
What's so great about the home? For starters, large windows facing south and west exposure allow plenty of light, or in realtorspeak, "a magical glow."
asking price of $15,500,000. The Georgian mansion was the former Embassy of Singapore until seven years ago, when it was fully restored.
Jim Bell, real estate agent for Washington Fine Properties notes how difficult it is to find this much space (13,000 s.f.) in a downtown residential property, though the building, likely built in the 1800's (the courthouse that stored the papers apparently burned down, so it's not entirely clear what year the home was built), is zoned for multi-purpose use. The space had been renovated by the son of the most recent owner, a doctor with a passion for architecture and design. The dwelling is being marketed as an embassy-turned-residence, a "single family home for the past 7 years," but DC residents know that it was the short-lived Artists Residents Inn.
What's so great about the home? For starters, large windows facing south and west exposure allow plenty of light, or in realtorspeak, "a magical glow."
 Let's talk numbers:
Let's talk numbers: The half bathroom on the first floor is hidden by a swinging bookshelf.
The half bathroom on the first floor is hidden by a swinging bookshelf.  Master bedroom, part of master suite
Master bedroom, part of master suite











8 comments:
Just a quick addition/correction, the last picture, labeled the Dali "master suite", is actually just a guest bedroom. The real Master Suite is actually a 950 square foot two room + bath combo, done in a much more serene French country style.
You can see it here:
http://www.youtube.com/watch?v=hg4ZCAhx_t4
I'm guessing it was built between 1895 and 1910. That fine of a georgian revival building can find it's counterpart in the townhomes of Kalorama and infill lots of Georgetown. The price should be more like 8-9 million though.
I was at the broker's open, it is really a stunning property which is a bit hard to pin a price on. Besides the incredible interior natural light and the wide open spaces, there are a lot of one of a kind features, that if they are your taste, make this listing price make sense. I'm going to say it sells for at least 12 million, the best comp sold for 12 in a down market in 2009 (steve case's house on Mass Ave), and frankly although that one was very nice had a beautiful interior, it was dark and the location was decidedly less pleasant than on R Street.
I was lucky enough to "take over" the home for my wedding. We housed our family and close friends and had the ceremony in the spectacular gallery downstairs. The entire wedding weekend was like living out a fantasy. And despite the amazing bedrooms, the gorgeous light coming through the sitting rooms on the second floor, the attention to detail everywhere you look - all anyone could talk about were the magnificent bathrooms with the Japanese toilets! I'll have to make friends with the new owner so I can still visit.
Since it was an embassy what about a elevator ?
The current owners installed a hydraulic elevator during the renovation to allow for wheelchair access. The elevator opens on two sides, allowing access from both inside the building and the parking lot at the rear where a wheelchair can be brought in.
The notion that a courthouse burned down containing the original building permit information is not correct. Permits were never housed in a courthouse (nor have any in DC ever burned down, duh)and are located in a variety of local archives. In any event, 1824 R Street was built beginning in Sept of 1911, designed by Clarke Waggaman at a cost of $15,000. 1826 was begun that same month, designed by TJD Fuller & Waggaman firm for Dr. Thomas A. Claytor. It also cost an estimated $15k to build.
Come on Realtors. If you don't know anything don't pretend that you do. Anyone would know by looking at this "house" that it is actually two houses. Also the Georgian Revival style is very typical of Washington Kalorama Area early 20th Century, not 1800s. Not a "restoration" project but a very elegant renovation.
Post a Comment
Commercial ads will be deleted, so don't even think about it.