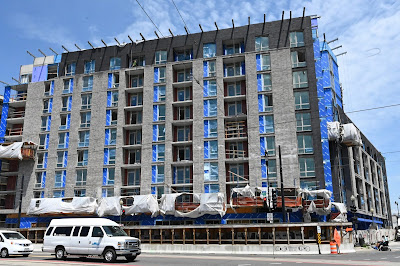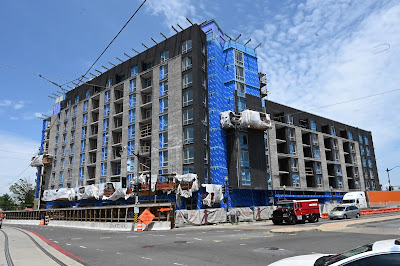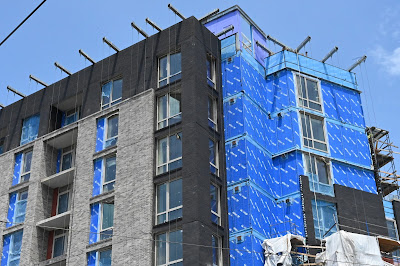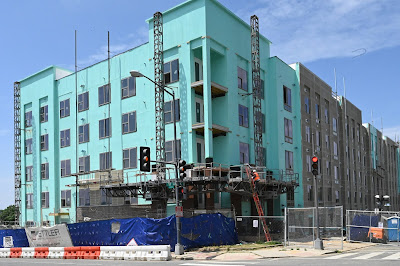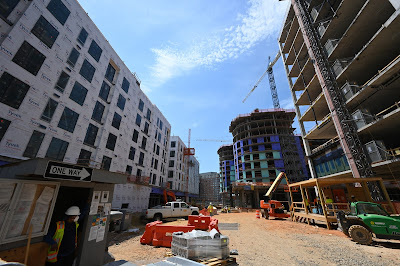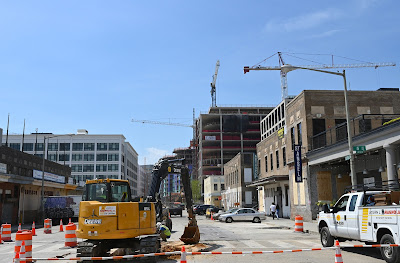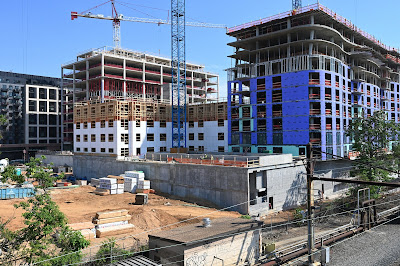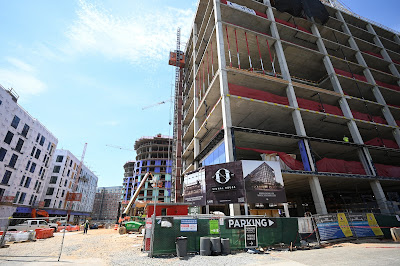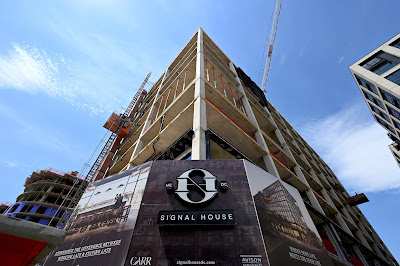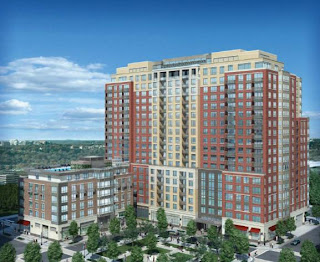looks back on 2009 by presenting the real estate year in review. In what might go down as "The year nothing got built," officials and builders at least found time set up the pins for 2010. And while 2009 is a year most real estate professionals would like to pretend never happened, it did. Here's the best and the worst:
Howard Theater Plans Approved (Jan 1) - The District approved plans to turn historic but dilapidated
Howard Theater into an arts venue.
Ellis Development expected work to begin by summer, but financing obstacles have left the building unmolested.
Hilton Gets OK'd (Jan 2) -
Lowe Enterprises received approval by the HPRB to

renovate the "Hinkley" Hilton hotel and add a large residential tower on the site of its outdoor pool. Renovation work got underway in the spring, closing the pool, but the condo tower appears far off.
DC's Southwest Fish Market Loses Shacks (Jan 8) Several fish shacks on the waterfront were ordered razed as part of the plans for
PN Hoffman to build its massive mixed-use waterfront community nearby, but the project remains a long way off.
Ft. Totten Promises Development (Jan 14) Mayor Fenty joined
Lowe Enterprises to announce the sale of 9 acres at Ft. Totten that will house nearly 900 new apartments, but work is not anticipated in the near future.
Eckington Convent Gets Moving (Jan 15) In a literal push for affordable housing,
Northstar Development tugged a historic convent to a new site to make way for a large, low-income housing project. Neighbors were less than thrilled about yet more affordable housing in the area.
Developers Propose Razing Meads Row (Jan 21) Owners of historic rowhouses on

the 1300 block of H Street proposed knocking down the old beauty queens to replace them with a parking lot. Neighbors did not love the idea.
Bethesda Post Office To Turn into Mixed-Use Project (Jan 27) The Post Office at 7001 Arlington Road received approval to turn it into a mixed-use development with 105 residences, thanks to Arlington-based
Keating Development and
KGD Architects, work has not yet begun.
Alexandria Goes Green (Jan 26) - A working group adopted a LEED-certified plan for all buildings in Alexandria requiring special approval. The recommended standards are not binding.
Auctioning Babe's (Jan 30) - Having kicked out rent-paying tenant
Babe's Billiards,
Clemens Construction was unable to get support for its years of effort to build a condo, and having paid $7.4m for the site, the wait couldn't last forever. The property was foreclosed, and
Douglas Development added the real estate to its portfolio,
intending retail, but the space remains vacant.
Poplar Point Development Abandoned (Jan 31) - The District government and
 Clark Realty
Clark Realty decided developing the 110-acre parcel of prime waterfront space wasn't such a good idea after all, calling the whole thing off.
Institute of Peace Gets Underway on the Mall (Feb 2) The five-story building, now nearly complete, took the place of a parking lot near the Lincoln Memorial. The building was designed by
Moshe Safie and Associates, in the hopes of fostering world peace. Meanwhile, world strife continued.
Fitz Condos in Rockville Auctions Remaining Units (Feb 10) Condo developer
Elad ended nearly 5 years of marketing on the Fitz condos and sent the remaining 40 units of the 221-unit building to auction. In October, Elad did the same for the Colonnade, its Gaithersburg condo project.
Metro station at Potomac Yards (Feb 11) Alexandria formally established a working group to explore the technical and practical viability of a metro station at the Yards, in preparation for further real estate development that does not choke area roads.
Del Ray Apartments Roll Out (Feb 13) Work began turning vacant storefronts into 141 apartment units in the Del Ray section of Alexandria.
Mixed-Use in College Park (Feb 24)
The Mark Vogel Companies got the go-ahead for the Varsity, a 258-unit mixed-use apartment building in College Park.
JBG Gets OK for Whitman Walker condos (Feb 25) After getting bashed by grumpy

neighbors, the ANC, and HPRB for designs that seemed to please no one,
JBG Companies and architect
Shalom Baranes tweaked the designs to get the green light to build condos on the site of the Whitman Walker clinic on 14th Street.
JBG Plans 4-Star Hotel for U Street (March 2)
JBG began plans to build a 250-bed luxury hotel in place of the Rite Aid, on a strip once known for its destruction in the '68 riots.
Riverfront's Canal Park Steps Forward (March 25) Canal Park, a 3-block park through southeast's Capitol Riverfront, moved closer to reality when
OLIN was named as the landscape architect for the project.
Smithsonian Designs New Museum (March 30) The Smithsonian unveiled designs

for its museum of African American History at 15th and Constitution on the National Mall. The Institute also said its costs had nearly doubled, to $500m. The following month, the Smithsonian announced that the
Freelon Group,
Adjaye Associates and
Davis Brody Bond in association with
SmithGroup were chosen to carry out the design.
District Selects Team to Redevelop SW Site (April 6) DC Selects
Potomac Investment Properties,
City Partners and
Adams Investment Group to build half a million square feet of office and retail, and replace the fire station.
Towers on the Way for New York Avenue (April 7) Bozzuto said it would soon begin building a 13-story residential building at 460 New York Avenue, and possibly makeover the abandoned warehouse too.
Social Safeway Says Goodbye (April 20) The preeminent Georgetown grocer announced it would shut its doors and rebuild from ground up, but will it still be "social"?
JPI unveils southeast DC apartments (April 22)
JPI completed the 421-unit
909 at Capitol Yards, as well as the
Axiom and
Jefferson, a threesome of large apartment buildings near the new ballpark, bringing life to the "Capitol Riverfront" neighborhood.
Arlington's First Platinum Residences (April 28)
Erkiletion Development won

approval from Arlington for a LEED Gold, 16-story apartment building in Courthouse, a 254-unit apartment designed by the
Lessard Group. (see picture at right)
Floridian Goes South (June 9) Sales at
Kady Development's condo project, a bit of South Beach on Florida Ave., were stopped by the bank.
W Comes to DC (June 24) After a few changes in ownership, the
Starwood Capital Group purchased the fading Hotel Washington, making it hip once again.
Eastern Market Reopens (June 25) After a fire gutted the beloved market, the city had a new one built, with improvements to boot.
Florida Avenue Gets Jazzed (July 7)
Banneker Ventures promised it was partnering with
Bank of America to get going on the Florida Avenue project it won from WMATA more than a year ago, but which had not gotten underway; work has not yet begun.
Curtain Call for Takoma Theater (Aug 1) Owners of the
Takoma Theater promised to bring down the house, literally, to make way for an office building, then a theater, but the community is calling for an encore.

Arbor Place Returns (Aug 7) Scrapping plans to build as many as 3500 market-rate residential units on outer New York Avenue,
Abdo shifts in favor of less than half as many subsidized homes.
DC Mandates Subsidized Housing (Aug 11) After the Executive Branch slowed the process, the Council finally got its way and forced builders to provide the city with cheap housing for the poor.
Southwest Towers Foreclosed (Aug 21)
Fairfield Residential loses its grasp on The View, a refurbished apartment building in southwest DC, in another foreclosure statistic for the real estate market.
Montgomery County Gets Taller (Aug 21)
JBG caps its 24-story residential tower on Rockville Pike, making it the new tallest residence in Montgomery County.
St. Elizabeths Team Chosen (Aug 28) The GSA selected
Clark,
WDG, and
HOK to build out the new landlocked Coast Guard Headquarters, in what will be one of the largest construction sites in the District of Columbia. Less than a month later, the Feds
broke ground on the site.

NoMa Caps Largest Mixed-Use Building (Sept 1) Soon residents will outnumber construction workers in Noma, as
StonebridgeCarras and
SK&I Architects finish 440 apartments and a hotel, possibly in early 2010. (see picture at left)
A Giant Delay (Oct 1)
Street-Works vision for a large mixed-use replacement for the forlorn low-rise Giant on Wisconsin seemed to please no one, but developer Bozzuto plows ahead and discussions move forward.
Park Morton Team Moves Forward? (Oct 7) Washington DC officials picked the team to build the capacious Georgia Avenue project - now with the Central Union Mission site included. Probably. Someday.
Northwest One Team Selected (Oct 27) The massive project that could transform the area close to the Capitol Building is set in motion, but the Mayor's choice of real estate developer raises eyebrows on the Council.
Silver Spring Designs Downtown Library (Oct 29) The county releases its plans for the urban repository; the new building will straddle the new Purple Line, someday, when further details are worked out.
Capitol Hill's Big Dig (Nov 15)
CSX says it needs to tear up Virginia Avenue to rebuild the train tracks, just when residents of southeast DC thought construction in the neighborhood was nearly complete.
Bethesda's Parking Quagmire (Dec 2) Montgomery County wants
 PN Hoffman
PN Hoffman and
Stonebridge to build 1100 parking spaces below Bethesda Row, but the $80,000-per-space sticker gives some locals road rage. (rendering at right)
Street Cars are Here (Dec 16) At long last, H Street's public transport arrives from Europe, but DC officials say that getting them running in Northeast is another matter.

