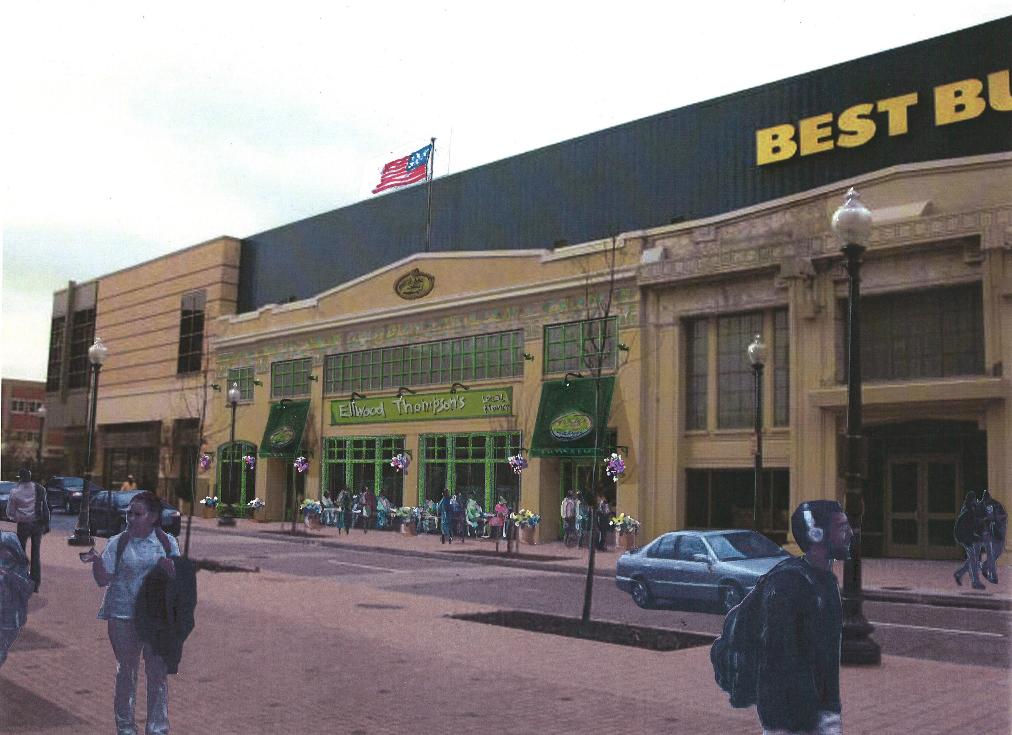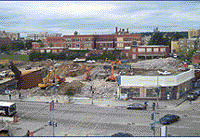 Have you heard about Four Mile Run, the next hottest waterfront development area in the DC suburbs? Arlington and Alexandria urban planners are hoping to transform the Four Mile Run into a draw for developers seeking to capitalize on a waterfront environment. The restoration project set out a series of wish lists for environmental improvements and guidelines for greener, more modern buildings. Arlington and Alexandria continue to push forward on the three year project, optimistically riding the storm of the current economic downturn.
Have you heard about Four Mile Run, the next hottest waterfront development area in the DC suburbs? Arlington and Alexandria urban planners are hoping to transform the Four Mile Run into a draw for developers seeking to capitalize on a waterfront environment. The restoration project set out a series of wish lists for environmental improvements and guidelines for greener, more modern buildings. Arlington and Alexandria continue to push forward on the three year project, optimistically riding the storm of the current economic downturn. For those unfamiliar with the Four Mile Run Project, here’s the rundown: The lower 2.3 mile portion of Four Mile Run runs from Shirlington to the mouth of the Potomac and acts as a natural boundary between the cities of Alexandria and Arlington. In the 1970s and 80s, the Army Corps of Engineers channelized this portion of Four Mile Run to control a major flooding problem. The solution worked, but the resulting channel became an eyesore that eliminated the vegetation and aquatic wildlife that used to call that part of the stream home.
For those unfamiliar with the Four Mile Run Project, here’s the rundown: The lower 2.3 mile portion of Four Mile Run runs from Shirlington to the mouth of the Potomac and acts as a natural boundary between the cities of Alexandria and Arlington. In the 1970s and 80s, the Army Corps of Engineers channelized this portion of Four Mile Run to control a major flooding problem. The solution worked, but the resulting channel became an eyesore that eliminated the vegetation and aquatic wildlife that used to call that part of the stream home.In March of 2006, the cities of Alexandria and Arlington drafted a plan to revive the once thriving environment along the channel bed without sacrificing flood control. Enter the Four Mile Run Restoration Plan and the Four Mile Run Design Guidelines—an overview of improvements planned along the stream and a guide for developers hoping to take advantage of what the cities of Alexandria and Arlington hope will become a bustling gateway between the municipalities over the next 10 to 15 years. Another plus for developers: the guidelines do not set new ordinances or even make hard and fast development rules for that matter.

Public hearings and planning meetings to discuss additions and finalize the Four Mile Run Design Guidelines are scheduled for the 14th and 26th of this month.










































