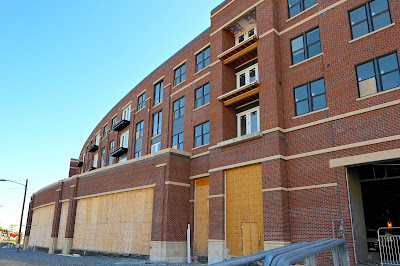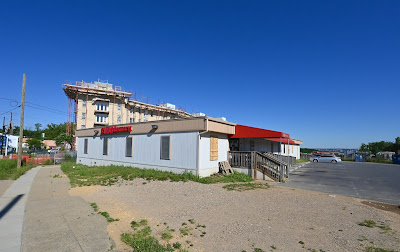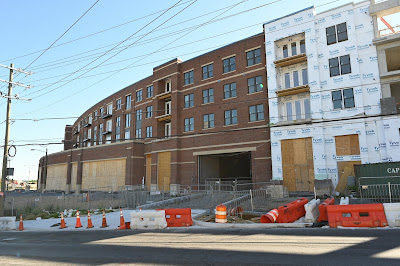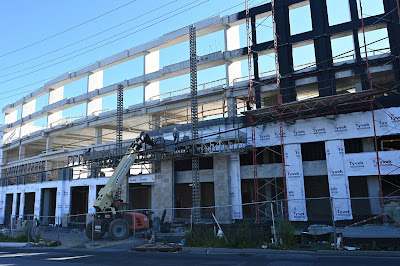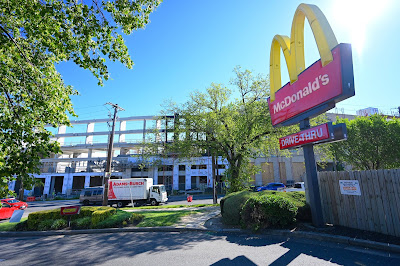
If the
 good citizens of Annapolis ever decide to invade the District of Columbia, drunk, chewing on unlit cigars and armed to the teeth, they will make it no further than 99 New York Avenue, the fortress headquarters of the Bureau of Alcohol, Tobacco & Firearms. But until that day, the ATF building will remain the worst building in Washington D.C.
good citizens of Annapolis ever decide to invade the District of Columbia, drunk, chewing on unlit cigars and armed to the teeth, they will make it no further than 99 New York Avenue, the fortress headquarters of the Bureau of Alcohol, Tobacco & Firearms. But until that day, the ATF building will remain the worst building in Washington D.C.In the immediate aftermath of 9/11, the federal government redoubled its efforts, begun after the bombing of the Alfred P. Murrah building, to make sensitive government buildings more secure. In the fifteen years since Oklahoma City, bollards, planters, walls, and retractable security gates have replaced park benches, eliminated landscaping, and narrowed sidewalks around most federal buildings in Washington and around the nation. For most of our important ceremonial buildings, the GSA has cleverly concealed these security measures within the architecture. For instance, few visitors to Washington would ever guess that the low wall around the Washington Monument is the last line of defense against a dump truck packed with explosives.
 But even in Washington, the ATF Headquarters, designed by Israeli/Canadian/American architect Moshe Safdie and completed in 2008, breaks new and disturbing ground for architectural insecurity. Driving along New York Avenue (because nobody would ever want to walk near this building) one is arrested by the colossal barricade trying desperately to fill up the block. The ATF offices cower on the south side of the site away from New York Avenue, like a dog expecting to be kicked. In between the barricade and the building is a lovely no-mans-land. Dead end steps lead down from New York Avenue into this secret garden as if the garden had originally been intended as public refuge from the traffic noise of New York Avenue only to be walled off at the last moment by neurotic security consultants.
But even in Washington, the ATF Headquarters, designed by Israeli/Canadian/American architect Moshe Safdie and completed in 2008, breaks new and disturbing ground for architectural insecurity. Driving along New York Avenue (because nobody would ever want to walk near this building) one is arrested by the colossal barricade trying desperately to fill up the block. The ATF offices cower on the south side of the site away from New York Avenue, like a dog expecting to be kicked. In between the barricade and the building is a lovely no-mans-land. Dead end steps lead down from New York Avenue into this secret garden as if the garden had originally been intended as public refuge from the traffic noise of New York Avenue only to be walled off at the last moment by neurotic security consultants. On the south and east sides of the site, just steps from the New York Avenue Metro station, gateway to the burgeoning NoMa neighborhood, the bulk of the building is hidden behind a single-story security cordon, making 2nd street feel like an alley where a few of the cordon's undistinguished storefronts have been turned over to retail. But these spaces feel like they've been banished from the kingdom, left to live as undesirables outside the castle walls. The only unobstructed view of the actual office building is from the narrow N Street side, but even here the building is sequestered from the street by bollards and planters and too-tall walls and even taller fences and a pointless pergola.
On the south and east sides of the site, just steps from the New York Avenue Metro station, gateway to the burgeoning NoMa neighborhood, the bulk of the building is hidden behind a single-story security cordon, making 2nd street feel like an alley where a few of the cordon's undistinguished storefronts have been turned over to retail. But these spaces feel like they've been banished from the kingdom, left to live as undesirables outside the castle walls. The only unobstructed view of the actual office building is from the narrow N Street side, but even here the building is sequestered from the street by bollards and planters and too-tall walls and even taller fences and a pointless pergola.The dead end steps, the DMZ garden, the inhospitable retail, the planters and bollards and pergola--on all sides this is an unremarkable office building subsumed by architectural paranoia, dressed up with empty urban gestures. So why is this building in Washington DC at all? Why not exile it to a remote site outside the beltway?

This was the strategy of the American Consulate in Istanbul, the first of the post 9/11 embassies, which New York Times columnist Thomas Friedman dubbed the place Where Birds Don't Fly. The suburban embassy is too hard a target for terrorists to bother with, but more to the point, its very inaccessibility has made it a symbol not of our highest values but our worst fears. The best that can be said of the Istanbul Consulate is that it is not in Istanbul at all, but far away from anyplace that matters, like the crazy aunt in the attic. But in Washington DC, the ATF has stumbled out onto the front porch, wearing nothing but a top hat and tutu, and is screaming at the neighbors about alien invasions.
 Fortunately there is prescription for this architectural nervous disorder: Philadelphia architects', Kieran/Timerlake’s design for the new American Embassy in London. Perched atop a gently sloping berm and surrounded by a reflecting pool, the glass cube, swathed in bubble wrap, is alighted on an open colonnade at street level. The design for the new American Embassy is distinctly urbane and utterly unflappable: Obama cool. Posed conspicuously on the south bank of the Thames, surround by a decidedly urban neighborhood of office buildings, this building is not afraid of the crowds. It will be the life of the party. Home to the "High-Tech-Modern Architects," Richard Rogers and Norman Foster, London is a showcase of technological innovation in architecture.
Fortunately there is prescription for this architectural nervous disorder: Philadelphia architects', Kieran/Timerlake’s design for the new American Embassy in London. Perched atop a gently sloping berm and surrounded by a reflecting pool, the glass cube, swathed in bubble wrap, is alighted on an open colonnade at street level. The design for the new American Embassy is distinctly urbane and utterly unflappable: Obama cool. Posed conspicuously on the south bank of the Thames, surround by a decidedly urban neighborhood of office buildings, this building is not afraid of the crowds. It will be the life of the party. Home to the "High-Tech-Modern Architects," Richard Rogers and Norman Foster, London is a showcase of technological innovation in architecture.  But even in such sophisticated company, Kieran/Timberlake's design stands out. The bubble wrap insulates and regulates sunlight and features next-generation "thin film" photovoltaics, a technology pioneered in the United States. But more important than the transparent skin, is the openness at the street. The first floor colonnade is a stylish storefront, taking its cues from the transparent Apple Stores, drawing in shoppers from the marketplace of ideas. Openness, transparency, technology: these are the values that America's buildings should symbolize around the world, and the values that should inform our federal buildings here at home. The ATF building will go down as one of the starkest expressions of a dark age in American federal architecture, but there is light on the horizon.
But even in such sophisticated company, Kieran/Timberlake's design stands out. The bubble wrap insulates and regulates sunlight and features next-generation "thin film" photovoltaics, a technology pioneered in the United States. But more important than the transparent skin, is the openness at the street. The first floor colonnade is a stylish storefront, taking its cues from the transparent Apple Stores, drawing in shoppers from the marketplace of ideas. Openness, transparency, technology: these are the values that America's buildings should symbolize around the world, and the values that should inform our federal buildings here at home. The ATF building will go down as one of the starkest expressions of a dark age in American federal architecture, but there is light on the horizon.





 follow through on his
follow through on his 













 real estate beneath the building, Britain's FBI equivalent, MI5 has stayed in Central London as the agency has grown, moving into a rehabbed government building, Thames House (right) in 1994.
real estate beneath the building, Britain's FBI equivalent, MI5 has stayed in Central London as the agency has grown, moving into a rehabbed government building, Thames House (right) in 1994.




