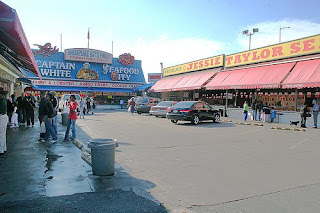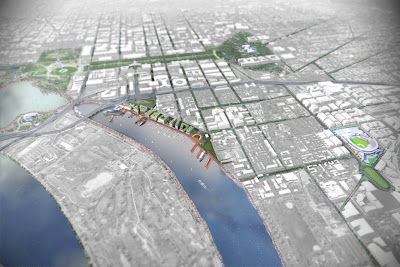Unfortunately the idea men are real estate developers, not wizards, and it will take more than a PowerPoint presentation to transform the city's Southwest Waterfront. But with no definite time-line given or dedicated financing, developers seem to be turning to the increasingly common fallback of government-sponsored housing. Some of the basic tenets of their master plan were released: 840,000 s.f. of office space, 335,000 s.f. of ground floor retail, several entertainment and cultural features (maritime museum maybe?), three hotels totaling 600 keys, as well as over 500 residential units, fully half of them being set aside for low-income residents at 60% AMI or less - one of the District's lower end income caps for subsidized housing. The presenters also promised that 60% of the 27 acres would be public space, emphasizing their belief that creating buildings is not their primary focus, it's shaping spaces for a 4-season destination for commerce and recreation.

While the development details set for dry land were compelling, developers stressed that their vision really begins and ends with the water itself. Their plan sees the two major yacht clubs significantly expanded, almost doubling their holding capacity to four or five hundred slips. Their concept also stretches several large piers well out into the channel, each plank serving a different purpose. The "City Pier" will extend from 9th Street, welcoming larger cruising vessels with a bandstand of some kind, where the "mayor can welcome visitors" (Greetings, Mr. Putin, how was your boat trip to America?) and pedestrians can enjoy concerts and fireworks. Planners hoped a modern lighthouse-like tower would anchor this pier on land, but admitted developers had not figured out a way to pay for this yet (not to mention the rest of the project). Another pedestrian-heavy and recreational pier will split the waterfront in half, wedged between the two marinas, planners sketched the picture of a small sailing school, kayaks and boat rentals. On the far west side of the waterfront, a wider pier will feature a plethora of dinner boats, stretching the many future dining options out onto the water.

On land, "The Wharf" will be the main pedestrian-centric thoroughfare, taking the right of way from the few vehicles that venture down the water's edge. Wide bike lanes will run along the inner portion of the expansive sidewalks stretching from current Fish Market to M Street. And developers are hoping that by including a streetcar line down the middle of the street, the District will be compelled to get moving on their pledge to make public streetcar transit a reality. Maine Avenue will shoulder most of the vehicular traffic, with District officials having requested the closing of Water Street, and will feature bus drop offs and a 2,500-space below-grade parking garage. Other land-side features include the re-imagining of the fish market as a year-round "Market Square" featuring brew pubs, cafes, restaurants, and picnic areas. On the opposite side, a large open park at P Street will be vehicle-free and less dense, transitioning the development into the neighborhood.
 Cicada-like hisses greeted Eckstut's mention of stretching some buildings to a height of 11-stories and 130-feet, but the architect defended such dimensions as allowing wider, more inviting sight lines and access points to the waterfront, massing density vertically in strategic locations to allow a more porous, open waterfront. A more agreeable talking point was his promise that those currently living on boats at Gangplank Marina would not be threatened and expelled by the new plans.
Cicada-like hisses greeted Eckstut's mention of stretching some buildings to a height of 11-stories and 130-feet, but the architect defended such dimensions as allowing wider, more inviting sight lines and access points to the waterfront, massing density vertically in strategic locations to allow a more porous, open waterfront. A more agreeable talking point was his promise that those currently living on boats at Gangplank Marina would not be threatened and expelled by the new plans.The details of the development are many, and are difficult to bundle into a comprehensive understand via prose, but blog Southwest Quadrant has a solid bullet-pointed rundown of the major features. The entire PUD will be submitted to the Zoning Commission later this fall, with many lively public hearings set for the spring. Phase I construction can't be expected until at least 2012, despite a recent groundbreaking, and construction could take upwards of eight years. And that's a best case scenario. The development team was awarded the project in January of 2008.
Washington D.C. Real Estate Development News












