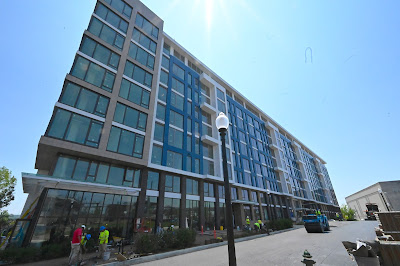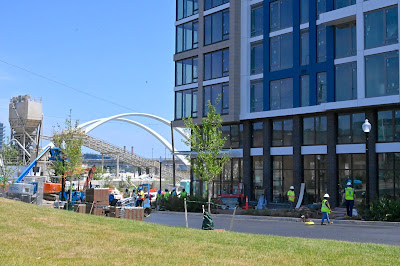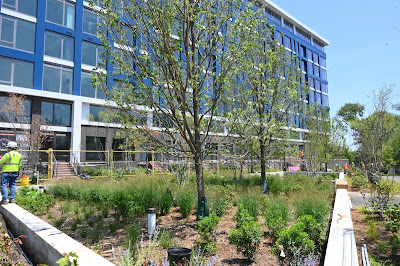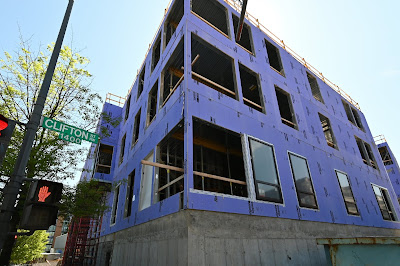If there was a moment for Buzzard Point, the tip of DC where the Anacostia meets the Potomac, it might have been the opening of Audi Field, bringing tens of thousands of occasional fans to southwest DC's formerly industrial and empty midpoint. But perhaps a more significant moment is the transition from parking lots and decrepit office buildings to actual neighborhood status, as long-planned real estate developments begin to fill with residents. Three recent developments alone add more than a thousand residential units to the waterfront, with Peninsula 88's completion this summer adding 110 condos to Buzzard Point's southern tip, Akridge's Riverpoint residential project converting the former Coast Guard headquarters into 481 apartments and 60,000 s.f. of retail (coming soon), and, beginning delivery this week, the Watermark.
The residential project by Douglas Development turned an "E" shaped 9-story office building - one of 2 buildings in the neighborhood that housed the U.S. Coast Guard - into 419 apartments, 15,000 s.f. of retail and some of the top water views in the city. Amenities include views of the suddenly captivating Frederick Douglass Memorial Bridge, and the building even helps fulfill the dream of DC's bikers with a new stretch of the eventual Buzzard Point Trail, which will round Buzzard Point (avoiding Fort McNair) and connect with the Anacostia River Trail and the Wharf, which already connect well to the rest of DC and beyond. Add to that a short walk to Nationals Park and even shorter walk to Audi Field, which will someday (sigh) host public sporting events, and you do, in fact, have a legit neighborhood to call home.
Address: 1900 Half St., SW, Washington DC
click on image for photo gallery
Project: Watermark
Address: 1900 Half St., SW, Washington DC
Developer: Douglas Development and PTM Partners
Architect: Antunovich Associates
Use: 481 apartments, 15,600 s.f. of retail
Expected Completion: Summer 2020































