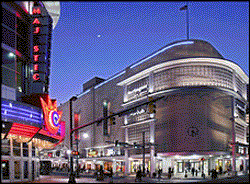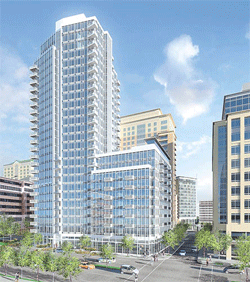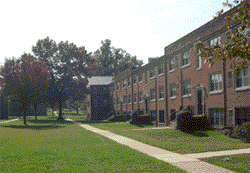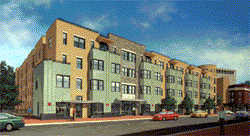Live-work housing innovation comes to DC. Real estate developer
Jair Lynch believes diversification in development is essential to being successful. “Last summer,” he said in an interview with
DCMud, “we knew the writing was on the wall regarding the development market; it was time to adjust.”
Looking back at the past few years of the development boom, Lynch, who is working to bring along his Solea condominium project, reflected on the incredible growth the DC area has experienced.
“From 2000 to 2004, 7500 units of rental housing went primarily to condo conversion,” he said, “and in 2004 alone it was 2500; an astounding number. Our team is always looking at economic indicators and we analyze the trends and the information.”
Lynch views
Solea, located at 1414 Belmont St., between U Street and Columbia Heights, as a model for a new kind of development that works with the community and is in line with the evolving real estate market in Washington DC. Solea is being designed by the architectural firm of Sorg and Associates, a Washington DC-based company.
“We’re actors on a stage for a few years, “ he says, “but a building is a presence in a community for 50 years; perhaps 100 and we must be aware of that as we work with the community. That’s why community input was vital to our Solea project.”
Tania Jackson, Director of Community Policy for Jair Lynch Companies, agreed, adding “We had a ‘Community Committee’ we worked with; people from Columbia Heights who we informed about style issues, budget realities and our vision, but who were essential members of our development team; we listened to what they were concerned about, what they wanted in their community. What they wanted the building to look like.”
The $20 million Solea project is a joint venture with NCRC – National Capital Revitalization Corporation, and includes a development innovation new to the DC area – “live-work” units.
Live-Work homes are a recent design trend that was sparked in the San Francisco Bay Area during the dot.com boom years. The idea is that given the high cost of rents and office space, and the realities of today’s mobile-technology-based workforce, a home could be designed to include a living-space (traditional areas for a living room, kitchen, etc) and a loft-area for sleeping and a comfortable, presentable work environment for the entrepreneur and their customers.
Lynch and Jackson view these unique housing units as a reflection of the changing realties of urban life.
“One and two person firms are a growing part of the American business scene” said Lynch, “the technological changes of recent times have generated whole new paradigms in how people live and work and the ‘live-work’ concept recognizes that people need a space that has a different typology than what has been available previously in the traditional condominium market.”
The live-work concept at Solea will offer a variety of options, such as units with the work space below, and living space above – these “loft-style” apartments will have a more permeable work space than traditional condos. Lynch views it as a fairly radical departure from the urban-work and suburban-live model that has been the norm.
“Solea is size-appropriate,” he said, “it works with the scale of the Columbia Heights, Shaw area, and the project, the process of development, allowed us to get to know the people in the neighborhood; that’s unique for a development project, and I think it’s a good model for future development projects.”
“The soul of a place matters,” said Jackson, “Solea is going to be part of the soul of the neighborhood, not an intrusion.”
Lynch was expansive in his comments about the changes he sees and the responses he views as essential to how he wants development to work.
“Three worlds in DC have tended to stay separate,” he said, “Local, or neighborhood interests, federal employees or federal concerns, and the international, or expatriate community in DC. I think those worlds are starting to come together far more than they have in the past, and development in DC must answer that; it has to respond to it and blend with it, and I think we’re poised to catch that trend.”
Adding an acronym he hopes won’t annoy a certain West Coast firm of modest means, Lynch describes his vision further by referring to what he calls ‘ipods’ – ‘Interactive Places of Diversity.’ “Solea, with its live-work spaces, and the way it blends into the neighborhood rather than intruding and forcing the people who live there to adapt to it, represents the change in the structure of the DC environment; diversity is not just about race and class, it’s about different communities, federal and international and local, it’s about shared experience in a thriving dynamic urban environment. Solea reflects that, and we want to continue to grow this model of development. We feel it can and will succeed.”
Washington DC commercial property news
 According to F. Scott Fitzgerald, there are no second acts in America, but it looks like Silver Spring never got the memo. Derided for years as the failed White Elephant of development dreams past, the City Place Mall in downtown Silver Spring is ready for its rebirth as a retail/office complex. Dierman Realty, the majority owner of City Place Mall, is planning an eight-story office tower of 160,000 sf over the existing mall space, which was opened in 1992 on the site of the old Hecht's department store. While no tenants are signed, the developer believes downtown Silver Spring's recent boom will prove attractive. The office tower will have a "contemporary" design by the architectural firm Morris Ritchie & Associates, and is expected to include environment-friendly features such as "green roof" to provide natural insulation and limit run-off. Construction is not expected to begin until all approvals and permits are set, possibly in two years.
According to F. Scott Fitzgerald, there are no second acts in America, but it looks like Silver Spring never got the memo. Derided for years as the failed White Elephant of development dreams past, the City Place Mall in downtown Silver Spring is ready for its rebirth as a retail/office complex. Dierman Realty, the majority owner of City Place Mall, is planning an eight-story office tower of 160,000 sf over the existing mall space, which was opened in 1992 on the site of the old Hecht's department store. While no tenants are signed, the developer believes downtown Silver Spring's recent boom will prove attractive. The office tower will have a "contemporary" design by the architectural firm Morris Ritchie & Associates, and is expected to include environment-friendly features such as "green roof" to provide natural insulation and limit run-off. Construction is not expected to begin until all approvals and permits are set, possibly in two years.


























