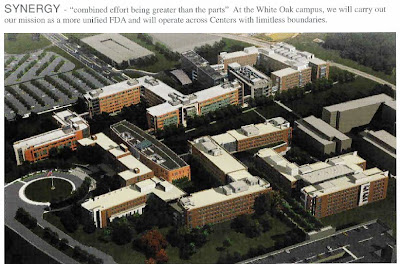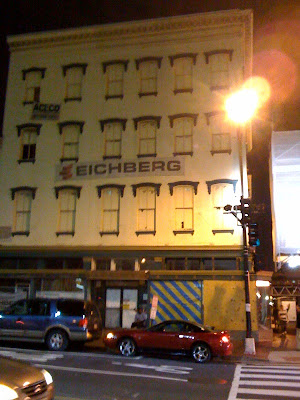 When the development team for the $35 million Linda Joy and Kenneth Jay Pollin Memorial Community Development in northeast DC announced its groundbreaking scheduled for tomorrow, one thing they didn't count on was fierce opposition from the community. But they've gotten it, and then some. ANC7D organized a phone and email campaign that ultimately convinced Councilmembers Kwame Brown and, according to the ANC press release, Chairman Vincent Gray to boycott tomorrow's press conference and groundbreaking scheduled for 10:45 AM at Anacostia Avenue and Hayes Street, NE. Though Gray's office indicated the groundbreaking was still on his schedule. Pollin Memorial Community Development, LLC's planned development would bring 125 new affordable for sale and rental homes to northeast, a site which is a composite of property belonging to 3 government entities – the District of Columbia, the District of Columbia Housing Authority
When the development team for the $35 million Linda Joy and Kenneth Jay Pollin Memorial Community Development in northeast DC announced its groundbreaking scheduled for tomorrow, one thing they didn't count on was fierce opposition from the community. But they've gotten it, and then some. ANC7D organized a phone and email campaign that ultimately convinced Councilmembers Kwame Brown and, according to the ANC press release, Chairman Vincent Gray to boycott tomorrow's press conference and groundbreaking scheduled for 10:45 AM at Anacostia Avenue and Hayes Street, NE. Though Gray's office indicated the groundbreaking was still on his schedule. Pollin Memorial Community Development, LLC's planned development would bring 125 new affordable for sale and rental homes to northeast, a site which is a composite of property belonging to 3 government entities – the District of Columbia, the District of Columbia Housing Authority (DCHA), and the National Parks Service (NPS).
(DCHA), and the National Parks Service (NPS).The Pollin project will replace one-for-one the 42 affordable rental units on site, known as Parkside Additions. The project was initially spearheaded by the late Abe Pollin and his Pollin Foundation, which courted the approval of all landowners back in 2006 and received approval for the project from NCPC last year. The current Parkside project was described by the National Capital Planning Commission (NCPC) as “functionally obsolete,” so no real loss there.
 In July of 2009, ANC7D reviewed a loan request for $7.9 million submitted by the Pollin Foundation to the DCHCD (DC Housing and Community Development), however with only 30 days provided to submit a response, the ANC unanimously rejected the request, and continues to object. ANC7C04 Commissioner Sylvia Brown told DCMud in an email that the "Pollin team have not been transparent and open to communications." Of particular concern is the community benefits agreement and the plan for relocation and return for current Parkside tenants. According to Michael Price, spokesperson for Councilmember Kwame Brown, "the community is adamant that they are looking for a community benefits package and the Councilmember stands by them."
In July of 2009, ANC7D reviewed a loan request for $7.9 million submitted by the Pollin Foundation to the DCHCD (DC Housing and Community Development), however with only 30 days provided to submit a response, the ANC unanimously rejected the request, and continues to object. ANC7C04 Commissioner Sylvia Brown told DCMud in an email that the "Pollin team have not been transparent and open to communications." Of particular concern is the community benefits agreement and the plan for relocation and return for current Parkside tenants. According to Michael Price, spokesperson for Councilmember Kwame Brown, "the community is adamant that they are looking for a community benefits package and the Councilmember stands by them."Terri Bolling, Spokesperson for Enterprise Community Investment, one of the development partners on the project,was unaware of the community's recent actions and plans to boycott the groundbreaking. She remarked "this is so strange" since community outreach "is what we do."
John Stranix, formerly of Clark Construction and now of Stranix Associates, is spearheading the construction effort using designs by Torti Gallas & Partners. The project aims to begin construction in early 2010 with the first units available in 2011.
Washington, DC real estate and development news.



 relocate to White Oak, uniting at long last the likes of Center for Devices and Radiological Health and the
relocate to White Oak, uniting at long last the likes of Center for Devices and Radiological Health and the 





 plans represent the nearly final design for the 4-story addition to flank the school's western side, taking the place of the current playground.
Washington DC-based Devrouax and Purnell Architects have designed a modern structure of brick and glass to accompany the historic school, which was landmarked on November 19th by the DC Historic Preservation Board. Construction is expected to commence in March of 2010, after which the old school will be renovated.
plans represent the nearly final design for the 4-story addition to flank the school's western side, taking the place of the current playground.
Washington DC-based Devrouax and Purnell Architects have designed a modern structure of brick and glass to accompany the historic school, which was landmarked on November 19th by the DC Historic Preservation Board. Construction is expected to commence in March of 2010, after which the old school will be renovated. 
 The school will hold a public meeting on December 15th to procure feedback on the plans. Meanwhile, several months after the
The school will hold a public meeting on December 15th to procure feedback on the plans. Meanwhile, several months after the 





















 change to any developer, but tack on rules that make some lenders jittery.
Back in the days when no-doc loans were
change to any developer, but tack on rules that make some lenders jittery.
Back in the days when no-doc loans were 







 are public and 208 are private."
are public and 208 are private."  Whether or not construction will ever begin on the four story, 46-unit second phase of development remains to be seen. No date for Phase 2's construction has been set. That said, RST Development is pushing forward into the subcontracting stage of Phase 1 despite the setbacks in the market so far.
Whether or not construction will ever begin on the four story, 46-unit second phase of development remains to be seen. No date for Phase 2's construction has been set. That said, RST Development is pushing forward into the subcontracting stage of Phase 1 despite the setbacks in the market so far. 






