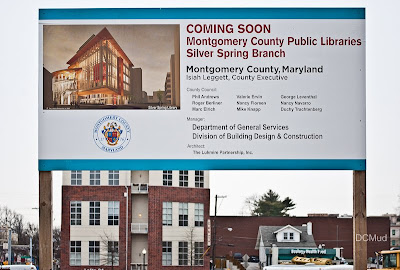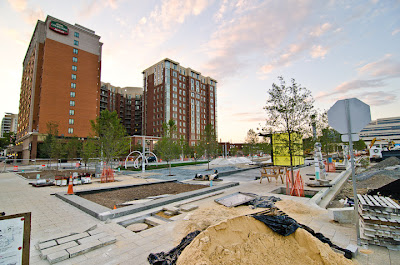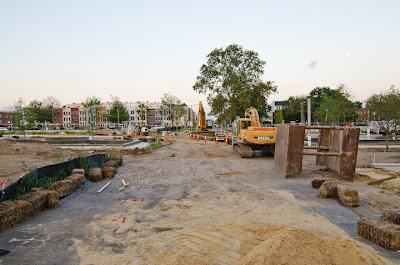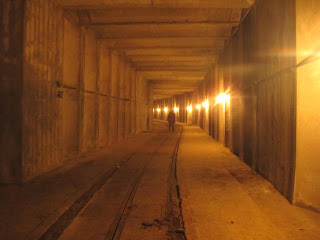Work on the Silver Spring Library could begin within the next few months, according to sources at Montgomery County. "We’re moving forward on a very tight schedule, and this is a real priority project for the county." That’s Ernest Lunsford, division chief for Montgomery County’s Department of General Services, speaking about plans for the forthcoming Silver Spring library. The project—a roughly 63,000 square foot structure designed by the Lukmire Partnership to sit at the corner of Fenton Street and Wayne Avenue - has been inching along since 1999, when the county approved funding for it.

No longer. Design plans finally made it through a long community approval process, construction drawings have been created, and the site has been largely prepared for work to begin. On August 28, the county put the project up for bidding, and today, officials will be holding a “pre-bid” meeting for the eight contractors that have already completed a pre-qualification process.
 The contractors are Clark Construction, Coakley & Williams Construction, Costello Construction, Donohoe Construction Company, Dustin Construction, Grunley Construction, Hess Construction, and Morgan-Keller Construction.
The contractors are Clark Construction, Coakley & Williams Construction, Costello Construction, Donohoe Construction Company, Dustin Construction, Grunley Construction, Hess Construction, and Morgan-Keller Construction.
The bid opening date is scheduled for October 2, but Lunsford says there’s a chance that date will be pushed back by a week or so if substantial new information arises as a result of today’s meeting. Lunsford and his colleague, Susanne Churchill, the senior architect project manager, swear they will award a contract soon after that. They’ll choose the lowest bidder and issue a “notice to proceed,” allowing work to begin around November.
 It’s a bit of a tricky project, explains Churchill, which could cause obstacles. Being a county endeavor, the development includes a prevailing wage clause as well as a “minority, female, and disabled person” subcontracting requirement. It’s complicated structurally, too: the Purple Line train will eventually run through a portion of the building, and an atrium includes special smoke exhaust requirements.
It’s a bit of a tricky project, explains Churchill, which could cause obstacles. Being a county endeavor, the development includes a prevailing wage clause as well as a “minority, female, and disabled person” subcontracting requirement. It’s complicated structurally, too: the Purple Line train will eventually run through a portion of the building, and an atrium includes special smoke exhaust requirements.
Design plans haven’t changed much in the past few months. A five-story building clad in cast stone that includes a glass curtain wall cantilevering over the Purple Line’s path, this new library will be almost four times bigger than the current one, which is the oldest library in Montgomery County’s system. Pyramid Atlantic art center will operate out of the first two floors, and the library—with expanded meeting spaces, a computer lab, and a larger children’s section—will take up the rest.
The project should be completed by fall of 2014.
Silver Spring, Maryland, real estate development news

No longer. Design plans finally made it through a long community approval process, construction drawings have been created, and the site has been largely prepared for work to begin. On August 28, the county put the project up for bidding, and today, officials will be holding a “pre-bid” meeting for the eight contractors that have already completed a pre-qualification process.
 The contractors are Clark Construction, Coakley & Williams Construction, Costello Construction, Donohoe Construction Company, Dustin Construction, Grunley Construction, Hess Construction, and Morgan-Keller Construction.
The contractors are Clark Construction, Coakley & Williams Construction, Costello Construction, Donohoe Construction Company, Dustin Construction, Grunley Construction, Hess Construction, and Morgan-Keller Construction. The bid opening date is scheduled for October 2, but Lunsford says there’s a chance that date will be pushed back by a week or so if substantial new information arises as a result of today’s meeting. Lunsford and his colleague, Susanne Churchill, the senior architect project manager, swear they will award a contract soon after that. They’ll choose the lowest bidder and issue a “notice to proceed,” allowing work to begin around November.
 It’s a bit of a tricky project, explains Churchill, which could cause obstacles. Being a county endeavor, the development includes a prevailing wage clause as well as a “minority, female, and disabled person” subcontracting requirement. It’s complicated structurally, too: the Purple Line train will eventually run through a portion of the building, and an atrium includes special smoke exhaust requirements.
It’s a bit of a tricky project, explains Churchill, which could cause obstacles. Being a county endeavor, the development includes a prevailing wage clause as well as a “minority, female, and disabled person” subcontracting requirement. It’s complicated structurally, too: the Purple Line train will eventually run through a portion of the building, and an atrium includes special smoke exhaust requirements. Design plans haven’t changed much in the past few months. A five-story building clad in cast stone that includes a glass curtain wall cantilevering over the Purple Line’s path, this new library will be almost four times bigger than the current one, which is the oldest library in Montgomery County’s system. Pyramid Atlantic art center will operate out of the first two floors, and the library—with expanded meeting spaces, a computer lab, and a larger children’s section—will take up the rest.
The project should be completed by fall of 2014.
Silver Spring, Maryland, real estate development news



































 T
T

















