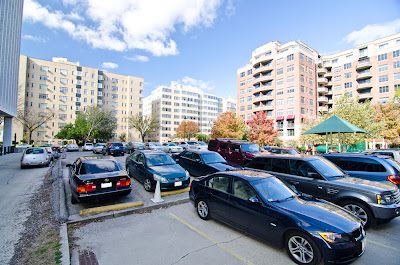

An office building in the midst of 14th Street's many condos will soon bring the busy entertainment corridor a little closer to true mixed use development. That is, when
Furioso Development breaks ground on "
1525 Fourteen", a mixed-use building slated to break ground this fall. That moment is nigh, according to
Giorgio Furioso. He puts the time until groundbreaking at eight weeks.
"We are moments away from breaking ground," Furioso told
DCMud, "and we are doing some preliminary stuff to cross all our Ts and Is." Developer Giorgio Furioso sees the future 42,000 s.f. building -
in the planning stage for nearly a decade - as an anchor of 24/7 neighborhood vitality, bringing some daytime activity to a night-time destination.
Some office tenants for the building are ready to move in, Furioso said, but there are no decisions about a tenant for the 3,600 square feet of street-level retail. That announcement could come in the next few months, Furioso told
DCMud.
 |
| Original 2004-approved scheme |
"We could have gone with one large tenant but we chose not to do that so that it is a collection of different people," he said. Furioso said he believes this mix of different smaller tenants will contribute to neighborhood vitality. "The building's whole attitude is small, green and neighborhood,"
Furioso said, "so you are trying to represent in that collection of
tenants people the neighborhood would appreciate."
The project has already
gained the necessary approvals and financing. The Historic Preservation Review Board (HPRB)
approved the in-fill project in 2010. It was originally planned as a seven-story, cubist-inspired residential building in 2004, but Furioso changed direction.
The design for the six-story LEED gold building, which includes a green roof, geothermal heating, and solar panels, is by architecture firm
Eric Colbert and Associates. Two underground floors include 28-small-car parking spaces, accessible by car elevator only, and a charging station for hybrid cars. The building
also includes a bicycle room complete with showers.
The Mohawk artists lofts, the condo building Church Place, renovation of the historic Roosevelt, and Solo Piazza residential building on 13th Street are all past projects of Furioso. Furioso, who is stately in favor of a quality-over-quantity
development model, only builds one development at a time.
"I think you can grow by being better rather than being bigger - sort of
the Lorax idea," Fuioso, who
was born in Italy and holds an MFA, told
DCMud. "Sometimes the
idea of success is measured by how many projects you do - whether
you're the architect, the developer, the builder - rather than saying
'this project contributes to this neighborhood the way other projects
don't.' It's a different approach to working and living."
Washington D.C. real estate development news

 Giorgio Furioso plans to begin construction on his 14th Street office project on December 10th, the developer announced this morning. The 42,000 s.f. office building will take the place of the empty lot at 1525 14th Street, NW, wrapped around the adjacent building Furioso already owns that holds Posto.
Giorgio Furioso plans to begin construction on his 14th Street office project on December 10th, the developer announced this morning. The 42,000 s.f. office building will take the place of the empty lot at 1525 14th Street, NW, wrapped around the adjacent building Furioso already owns that holds Posto. 
























-5.jpg)

























