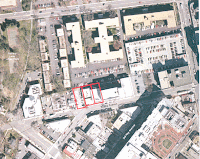 In an effort to revitalize the “neglected” neighborhood at the intersection of Pershing Drive and Arlington Boulevard in Arlington, Abbey Road Property Group is planning a mixed-use project that will include 35,000 s.f. of retail space and 188 residential units. 7 Blocks away from the Clarendon Metro, the 287-acre site at 2201 North Pershing Drive is currently home to two older strip malls; Abbey Road has requested that the area be rezoned to
In an effort to revitalize the “neglected” neighborhood at the intersection of Pershing Drive and Arlington Boulevard in Arlington, Abbey Road Property Group is planning a mixed-use project that will include 35,000 s.f. of retail space and 188 residential units. 7 Blocks away from the Clarendon Metro, the 287-acre site at 2201 North Pershing Drive is currently home to two older strip malls; Abbey Road has requested that the area be rezoned to  allow for the residential portion of the development.
allow for the residential portion of the development.At its completion, the project will consist of two buildings. The first will have five stories, the second, four, each with retail below and residential space above. The retail portion will have at-grade structured parking behind the buildings while residential parking will consist of one below-grade level of parking per building.
Matt Birenbaum, Principal at Abbey Road said the development would be LEED (Leadership in Energy and Environmental Design) certified, one of the first in Arlington and the metro area. The development has also been recognized by the Washington Smart Growth Alliance for its reuse of an old shopping center. According to Birenbaum, the retail space will target a small format grocer for the corner of the intersection and restaurants and smaller shops for the remainder of the space.
“I think that this (the project) represents an opportunity to redevelop an older strip center and turn what was an automobile-oriented, 1950’s setting into a more pedestrian development pattern. It will be mixed-income, mixed-use. We are really reworking the streetscape, bringing the building up to the street. It could be a model for the redevelopment of old strip centers into more pedestrian-oriented sites,” he said.
The development’s zoning hearing is scheduled for the fall. Developers hope to start construction in the middle of 2008 with occupancy beginning in late 2009 or early 2010.



 evise the height and density of the proposed buildings, so the school took 18,000 sf off the office portion and 15,000 sf from the residential. In April, the
evise the height and density of the proposed buildings, so the school took 18,000 sf off the office portion and 15,000 sf from the residential. In April, the 





















