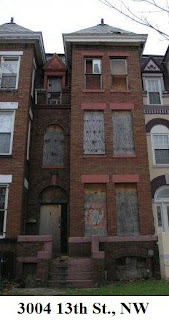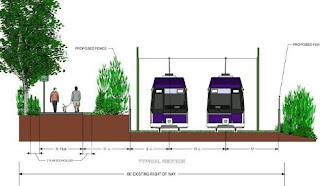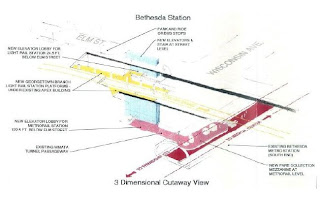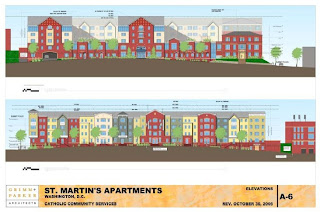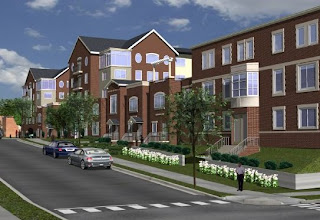 DC Mayor Adrian Fenty
DC Mayor Adrian Fenty was joined by representatives of
Lowe Enterprises today to announce the sale of a city-owned parcel at
Riggs Road and South Dakota Avenue, NE, in the Fort Totten neighborhood, that will soon be transformed in a million square foot mixed-use development.
Although initially unveiled as "
The Dakotas" way
back in 2006, new details concerning the project are now

being released.
The project will be built in three phases and include 898 residential units, along with 94,000 square feet of retail space.
"If you've ever been to Riggs Road in the area of South Dakota Avenue, you know it is an area of boundless potential...We are at the point where we are going to maximize that potential,” said Fenty.
The first phase, to be entitled Ft. Totten Square, will occupy the site of a vacated strip mall on the intersection’s northwestern quadrant. The 4-story building will house 468 residential units – 94 of which have been earmarked for affordable housing - and 71,000 square feet of ground floor retail, which is to be anchored by a full-service grocery store. 500 parking spaces will also be included in the development. Construction on Ft. Totten Square is slated to begin later this year and will be followed shortly by a second phase, the so-called Dakota Pointe across the street, which will include 170 units of housing and the requisite parking.
for affordable housing - and 71,000 square feet of ground floor retail, which is to be anchored by a full-service grocery store. 500 parking spaces will also be included in the development. Construction on Ft. Totten Square is slated to begin later this year and will be followed shortly by a second phase, the so-called Dakota Pointe across the street, which will include 170 units of housing and the requisite parking.
The project’s third and final phase – the Dakota Flats – will include the triangular parcel relinquished by the District at the development's southern-most point. It will feature 260 apartments with 52 reserved as affordable, 23,000 square feet of retail. According to the Mayor, construction of the Flats will “be set to close in 2011.” In addition to Lowe, the development team also includes Jack Sophie Development, City Partners Development and mixed-use planners StreetSense. Hickok Cole Architects are designing the project. Ellis Denning will serve as general contractor. The total cost of the project is currently estimated to be roughly $80 million.
Both the City and development team were keen to highlight the infrastructural improvements they have in store for one of the city’s busiest intersections. “We are working on making this a safer intersection because traffic is fast,” said Ward 4 Councilwoman Muriel Bowser. “We have thousands of hardworking, taxpaying citizens in Riggs Park who take their lives into their hands to get the Fort Totten Metro. We’re going to change that.”
of hardworking, taxpaying citizens in Riggs Park who take their lives into their hands to get the Fort Totten Metro. We’re going to change that.”
In doing so, the District plans to eliminate the highway-style on-off ramps that guide traffic onto Riggs Road and include improved pedestrian crossings – while serving as a gateway to nearby Prince George’s County. “There’s not many more thoroughfares with much more traffic than this one right here,” said Marc Weller of Ellis Denning. “People came across the line into DC and the first thing they’d see is just a sign and vacant  parking lot. We’re trying to create something much different than that.”
parking lot. We’re trying to create something much different than that.”
That change, however, has been a long time coming. Weller told DCmud that over the course of two years “overall market conditions [have] repositioned the project so that it could work in today’s markets.” Neither party would disclose the terms of the LDA, but details will be revealed as the project moves closer to fruition.
 The District announced Friday that it is ending its agreement with Clark Realty to develop Poplar Point, the 110-acre parcel that fronts the Anacostia River. In an unusual late night announcement, Deputy Mayor Neil Albert said "Clark is a great local company that will continue to do
The District announced Friday that it is ending its agreement with Clark Realty to develop Poplar Point, the 110-acre parcel that fronts the Anacostia River. In an unusual late night announcement, Deputy Mayor Neil Albert said "Clark is a great local company that will continue to do 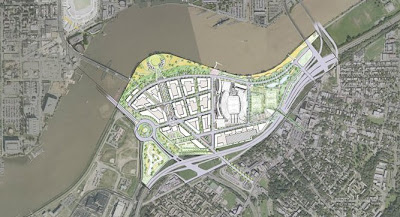 excellent work in this city. But in this extremely challenging economic environment it is no longer practical for Clark to pursue the deal structure we currently have in place."
The District announced on February 14, 2008, that Clark had been selected to lead the development team. Development had always been contingent upon several key factors, such as transfer of the land from the federal to the District government and a favorable environmental impact study. Several groups have since contested the project, noting the diversity of wildlife that exists on the site, and the desirability of converting it into a 70-acre park and mixed-use development.
In an interview with DCMud last May, the Deputy Mayor said the project remained on track. "Poplar Point is off in the distance, but Clark, the main developer hasn’t had problems getting the money they need. There is such a strong interest in the development of the District that as long as that interest remains, these projects will stay on schedule."
Development was never expected to be imminent, with most of the interested parties pegging construction over a 10 to 20 year timeframe, the announcement is a setback for the District, which began the official search for a development partner back in August of 2007.
"The District will continue the planning process for Poplar Point and pursue avenues for site remediation and infrastructure development. In the near future, the District will issue a solicitation for vertical development partners for site. All development activities will continue to be contingent upon the outcomes of the environmental impact study process," said Albert.
excellent work in this city. But in this extremely challenging economic environment it is no longer practical for Clark to pursue the deal structure we currently have in place."
The District announced on February 14, 2008, that Clark had been selected to lead the development team. Development had always been contingent upon several key factors, such as transfer of the land from the federal to the District government and a favorable environmental impact study. Several groups have since contested the project, noting the diversity of wildlife that exists on the site, and the desirability of converting it into a 70-acre park and mixed-use development.
In an interview with DCMud last May, the Deputy Mayor said the project remained on track. "Poplar Point is off in the distance, but Clark, the main developer hasn’t had problems getting the money they need. There is such a strong interest in the development of the District that as long as that interest remains, these projects will stay on schedule."
Development was never expected to be imminent, with most of the interested parties pegging construction over a 10 to 20 year timeframe, the announcement is a setback for the District, which began the official search for a development partner back in August of 2007.
"The District will continue the planning process for Poplar Point and pursue avenues for site remediation and infrastructure development. In the near future, the District will issue a solicitation for vertical development partners for site. All development activities will continue to be contingent upon the outcomes of the environmental impact study process," said Albert.




