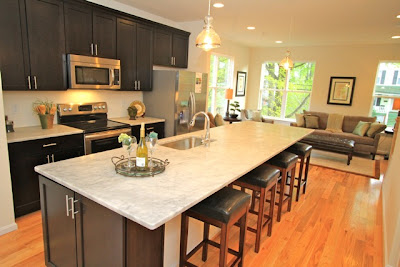 Having purchased the development for $46.75 million, according to the Washington Business Journal, they are redeveloping it with assistance from NoMa BID. The station will be turned into a large mixed-use residential and office building, falling between 600,000 to 700,000 s.f., according to BID President Robin-Eve Jasper. Developers will dedicate 80,000 to 100,000 s.f. on the first two floors for retail. Perhaps more significantly, the property owners will set back their project to allow a widening of L Street - tweaking the L'Enfant grid - to construct a park in the median that will act as a “public gathering place” and include a walkway with a staircase that will lead to the second floor of retail in the new development.
Having purchased the development for $46.75 million, according to the Washington Business Journal, they are redeveloping it with assistance from NoMa BID. The station will be turned into a large mixed-use residential and office building, falling between 600,000 to 700,000 s.f., according to BID President Robin-Eve Jasper. Developers will dedicate 80,000 to 100,000 s.f. on the first two floors for retail. Perhaps more significantly, the property owners will set back their project to allow a widening of L Street - tweaking the L'Enfant grid - to construct a park in the median that will act as a “public gathering place” and include a walkway with a staircase that will lead to the second floor of retail in the new development.Funding for the project was in the may budget but has been redirected by the City Council, according to Jasper.
The park will create a sort of plaza to hold events such as a farmer’s market and nighttime movie showings, next to the development's rows of newly-created nightlife.
“We disaggregated what a park is conceptually,” Jasper said. “This park is a gathering space, but it isn’t a green space or a recreations pace. We’ve provided those spaces in other places, where they can work better, given how much land there is.” The park will be 60 ft. wide and 150 to 300 ft. long with an event space in the middle.
In order to “have that big plaza in the middle of the street,” Jasper said they asked the developers to voluntarily set back from the street about 25 ft.
But the plaza will also be part of the retail as a staircase will reach up to the second floor of stores, connecting the public space and the stores.
“They’ve got this monumental staircase up into the plaza in the center of their property from this upgraded L street, so it’d be like two contiguous, completely accessible public spaces and would allow them to have two-story retail,” Jasper said.
 Jasper thinks this will act as a “community crossroads” that will help pull the NoMa residents and business owners together into a more coherent community. "You need a public gathering space for a community...We have no public gathering space here in NoMa, and it needs to change. It’s not fair to the neighborhood, and the BID has been nomadic. That’s been successful for a while, but as the neighborhood builds out, it’s harder and harder, almost impossible to find a site now.”
Jasper thinks this will act as a “community crossroads” that will help pull the NoMa residents and business owners together into a more coherent community. "You need a public gathering space for a community...We have no public gathering space here in NoMa, and it needs to change. It’s not fair to the neighborhood, and the BID has been nomadic. That’s been successful for a while, but as the neighborhood builds out, it’s harder and harder, almost impossible to find a site now.”Comparing the area’s development to those of other neighborhoods, Jasper said having the park is key to building an established neighborhood.
 “That’s what makes neighborhoods work. If you look at older, more established neighborhoods, that’s something they all have in common,” she said. “So I think this neighborhood deserves the same. There are a lot of residents who have been in this neighborhood for a long time who have not had the benefit of parks. Sometimes people think this is for new people coming to the city, but it’s really not. It’s to help glue the different sides together.”
“That’s what makes neighborhoods work. If you look at older, more established neighborhoods, that’s something they all have in common,” she said. “So I think this neighborhood deserves the same. There are a lot of residents who have been in this neighborhood for a long time who have not had the benefit of parks. Sometimes people think this is for new people coming to the city, but it’s really not. It’s to help glue the different sides together.”She originally got the idea of creating a non-traditional park from something she picked up at Harvard business school: looking at a whole through its various functions or “jobs to be done.” Since park includes things like gathering, recreation and fitness, she said it made sense to break up the various jobs if necessary. Hence the small park that acts solely (but she hopes effectively) as a gathering place.
Washington D.C. real estate development news



















































