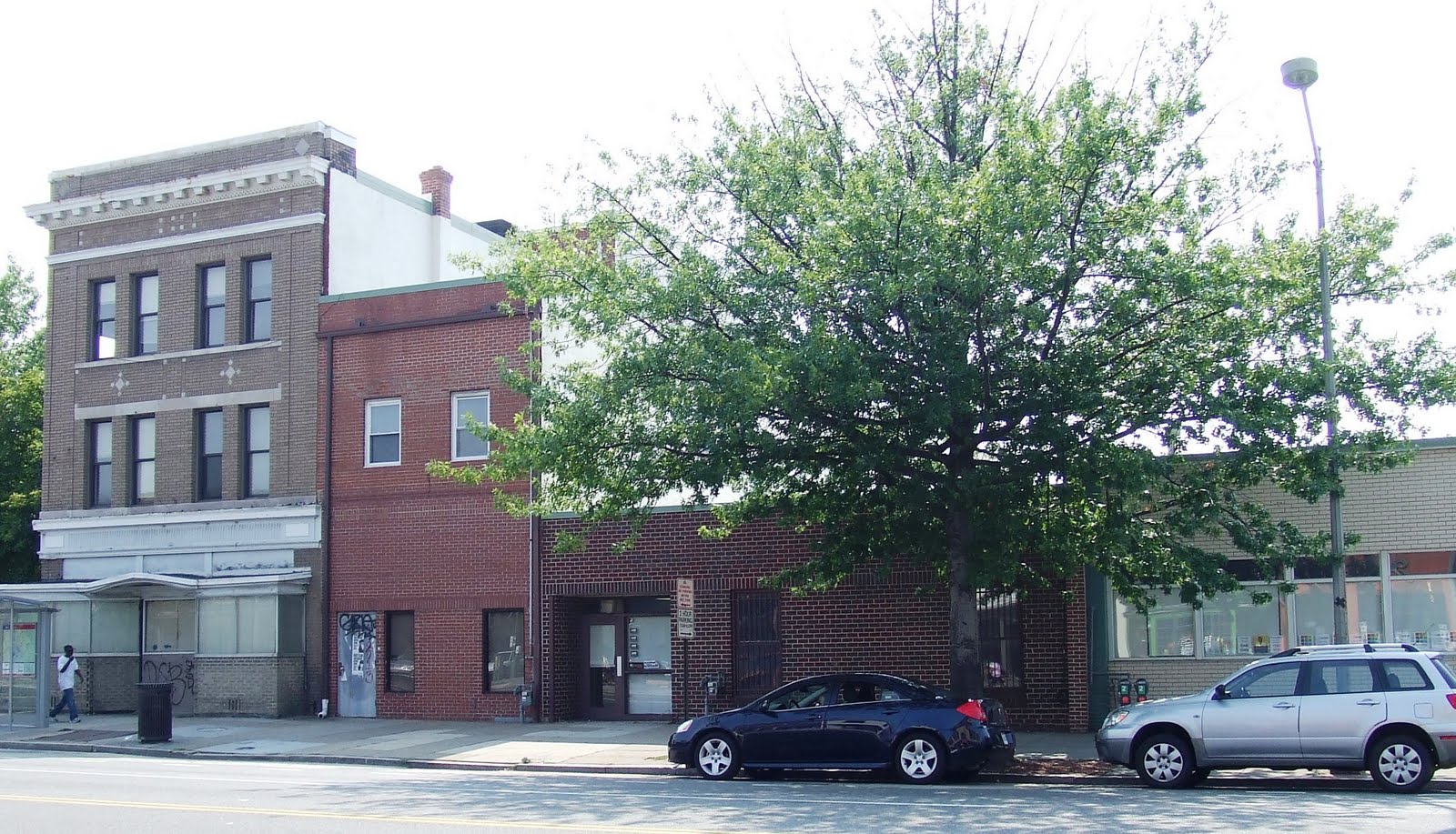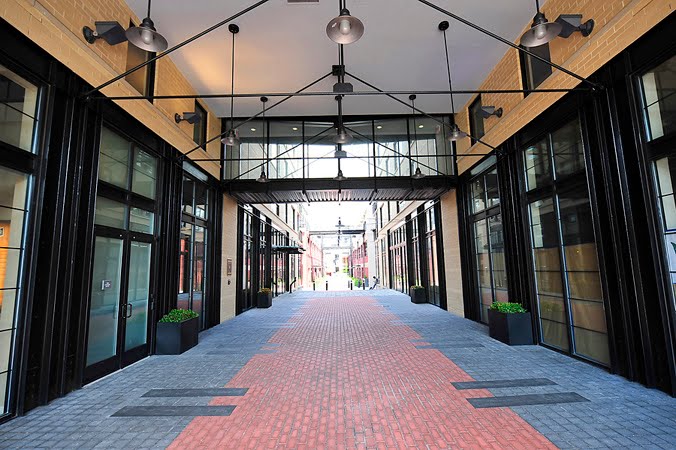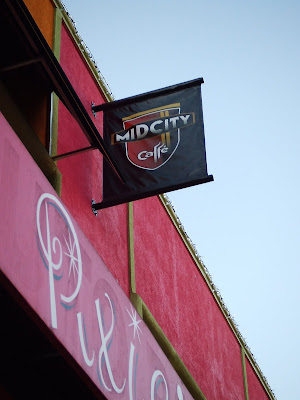 grade parking, with spaces for only ten cars and several bicycles.
grade parking, with spaces for only ten cars and several bicycles.Courtesy of architects at the relatively new DC firm R2L, the bright and busy concept design draws from a contemporary assortment of glass, metal, brick and terra cotta panels. Sharply angled bay windows protrude from the facade offering apartment dwellers views down both the historic 14th Street and Florida Avenue corridors. Long glass shop windows front the ground floor facade, which will eventually house retail. The environmentally friendly rooftop will feature green landscaping, a lounge deck, and possibly decent views. Architect Sacha Rosen, a principal with R2L, explained that "the massing, form, and rhythm are in the Washington historic tradition, but the details are contemporary." Being located within the Greater U Street Historic District, HPRB will offer feedback shortly, as the project is likely to be included on the Board's next meeting agenda for the 18th of this month.

In early 2009, Jemal, under the guise of "Jemal's Hookers, LLC," was in the process of acquiring raze permits for the vacant auto lot to make room for a new 10,000 s.f. retail development designed by George Myers of GTM Architects. Clearly those plans were scrapped, and this time the metrics are grander. Rosen described the project site as "wonderfully prominent...as one of the historic entrances to the District's core." But given the site's small and irregular shape,
Rosen said his team was presented with the difficult task of designing "a very efficient building that can support an exterior that will do justice to the community's expectations."
Interestingly, a large mural has been proposed for the back wall of the building, facing southwest. The development team has been in contact with G. Byron Peck, a locally based and nationally respected muralist about commissioning the mural's creation and installation. Peck is responsible for the "Black Family Reunion" mural which has been on the wall
of the adjoining property for many years. He also painted the portrait of Duke Ellington located on the wall of Mood Indigo at the corner of 13th and U Streets NW since 1997.
The often painstaking approval process should be finished by February 2011, with design documents complete in late Spring 2011, and developers are optimistically planning for a Summer 2011 groundbreaking.
Washington D.C. Real Estate Development News


















































