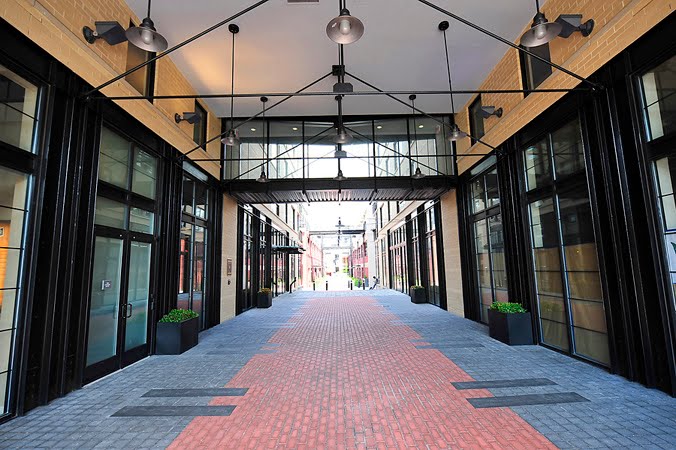 Union Row Condominiums, 2125 14th St., NW, Washington DC
Union Row Condominiums, 2125 14th St., NW, Washington DC Union Row consists of an 8-story, 216-unit condo building on 14th Street (The Flats), as well as 52 condos in the rear alley converted from old warehouses. Located in the heart of the U St. corridor, the project was completed in the fall of 2007. Developed by PN Hoffman, with design by SK&I Architecture, some units offer floor to ceiling windows and glass bays in a  glass-dominated facade, which offers some city views. Condo sales began in early 2006, the building sold out in early 2010. The project includes a Yes! organic market, with many similar neighboring projects such as the Nehemiah Center and View14 adding more retail in the near future.
The rounded facade was designed to fit strategically above the bend in the Metrorail tunnel that passes directly below. The Warehouses at Union Row feature 52 split-level and single level "townhouse style" condos in a converted and expanded warehouse - 2 parallel buildings separated by a courtyard, with some 3-level condos featuring floor to ceiling windows.
glass-dominated facade, which offers some city views. Condo sales began in early 2006, the building sold out in early 2010. The project includes a Yes! organic market, with many similar neighboring projects such as the Nehemiah Center and View14 adding more retail in the near future.
The rounded facade was designed to fit strategically above the bend in the Metrorail tunnel that passes directly below. The Warehouses at Union Row feature 52 split-level and single level "townhouse style" condos in a converted and expanded warehouse - 2 parallel buildings separated by a courtyard, with some 3-level condos featuring floor to ceiling windows.  The Warehouse is in keeping with PNH's trademark: loft-style developments with exposed utility features and exposed concrete ceilings; the physical structure offers a unique alternative to the cubed edifices more common to the area. The warehouse condominiums are located directly behind the Flats at Union Row, providing a sheltered space just off busy 14th Street. Once a forgotten part of Washington DC, this section of the District is destined to become more of a residential core with a strong commercial strip running through it.
Post your comments about this project below
The Warehouse is in keeping with PNH's trademark: loft-style developments with exposed utility features and exposed concrete ceilings; the physical structure offers a unique alternative to the cubed edifices more common to the area. The warehouse condominiums are located directly behind the Flats at Union Row, providing a sheltered space just off busy 14th Street. Once a forgotten part of Washington DC, this section of the District is destined to become more of a residential core with a strong commercial strip running through it.
Post your comments about this project below
 glass-dominated facade, which offers some city views. Condo sales began in early 2006, the building sold out in early 2010. The project includes a Yes! organic market, with many similar neighboring projects such as the Nehemiah Center and View14 adding more retail in the near future.
The rounded facade was designed to fit strategically above the bend in the Metrorail tunnel that passes directly below. The Warehouses at Union Row feature 52 split-level and single level "townhouse style" condos in a converted and expanded warehouse - 2 parallel buildings separated by a courtyard, with some 3-level condos featuring floor to ceiling windows.
glass-dominated facade, which offers some city views. Condo sales began in early 2006, the building sold out in early 2010. The project includes a Yes! organic market, with many similar neighboring projects such as the Nehemiah Center and View14 adding more retail in the near future.
The rounded facade was designed to fit strategically above the bend in the Metrorail tunnel that passes directly below. The Warehouses at Union Row feature 52 split-level and single level "townhouse style" condos in a converted and expanded warehouse - 2 parallel buildings separated by a courtyard, with some 3-level condos featuring floor to ceiling windows.  The Warehouse is in keeping with PNH's trademark: loft-style developments with exposed utility features and exposed concrete ceilings; the physical structure offers a unique alternative to the cubed edifices more common to the area. The warehouse condominiums are located directly behind the Flats at Union Row, providing a sheltered space just off busy 14th Street. Once a forgotten part of Washington DC, this section of the District is destined to become more of a residential core with a strong commercial strip running through it.
Post your comments about this project below
The Warehouse is in keeping with PNH's trademark: loft-style developments with exposed utility features and exposed concrete ceilings; the physical structure offers a unique alternative to the cubed edifices more common to the area. The warehouse condominiums are located directly behind the Flats at Union Row, providing a sheltered space just off busy 14th Street. Once a forgotten part of Washington DC, this section of the District is destined to become more of a residential core with a strong commercial strip running through it.
Post your comments about this project below




0 comments:
Post a Comment
Commercial ads will be deleted, so don't even think about it.