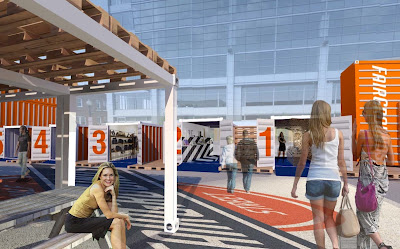 Washington Nationals opening day one month away, and Forest City's Yards project rounding third in delivering a retail pavilion to the Anacostia waterfront, one local team is getting ready to deliver the first large, integrated shopping district adjacent to the ballpark. A local arts group is working to deliver a pop-up retail experience on the block just north of the ballpark, on a now-vacant site owned by Akridge along the footpath between the Metro station and ballpark entrance.
Washington Nationals opening day one month away, and Forest City's Yards project rounding third in delivering a retail pavilion to the Anacostia waterfront, one local team is getting ready to deliver the first large, integrated shopping district adjacent to the ballpark. A local arts group is working to deliver a pop-up retail experience on the block just north of the ballpark, on a now-vacant site owned by Akridge along the footpath between the Metro station and ballpark entrance.
 Underway is a self-contained, open-air retail and entertainment destination that will animate the baseball stadium's gateway with an imaginative mix of food, entertainment and shopping. Organizers will test a concept that has won accolades in New York and London - turning refurbished shipping containers into instant designer storefronts, creating an open marketplace that is part foodie festival and farmer's market, part entertainment venue and beer garden, and part shopping district. Playing off the success of London's BOXPARK Shoreditch and Brooklyn's DeKalb Market, the project will utilize the
Underway is a self-contained, open-air retail and entertainment destination that will animate the baseball stadium's gateway with an imaginative mix of food, entertainment and shopping. Organizers will test a concept that has won accolades in New York and London - turning refurbished shipping containers into instant designer storefronts, creating an open marketplace that is part foodie festival and farmer's market, part entertainment venue and beer garden, and part shopping district. Playing off the success of London's BOXPARK Shoreditch and Brooklyn's DeKalb Market, the project will utilize the  ultimate green idea - recycling - by turning salvaged shipping containers into architecturally imaginative shops.
Promoters are signing up regional retailers for the seasonal market that will coincide with baseball season, and plan to open with a "preview party" on March 30th. Vendors are expected to be attracted to the instant retail site with some of the city's heaviest, if sporadic, foot traffic, while visitors to the ballpark - and the area's increasing residential population - get a timely market in place of a vacant lot that will last until the site is developed.
ultimate green idea - recycling - by turning salvaged shipping containers into architecturally imaginative shops.
Promoters are signing up regional retailers for the seasonal market that will coincide with baseball season, and plan to open with a "preview party" on March 30th. Vendors are expected to be attracted to the instant retail site with some of the city's heaviest, if sporadic, foot traffic, while visitors to the ballpark - and the area's increasing residential population - get a timely market in place of a vacant lot that will last until the site is developed.

 Brooklyn's DeKalb Market (pictured above, courtesy Inhabitat) opened last year to much acclaim from the local community and has achieved cult status as a regional urban infill amenity. Boxcars-as-architecture has premiered in other cities, but the Half Street Fairgrounds is the first U.S. version as a pop-up shopping destination. The site is being created by Akridge, Bo Blair of Georgetown Events, which operated The Bullpen on the site, and Mike Berman of Diverse Markets Management, which operates the Flea Market at Eastern Market and the Downtown Holiday Market at Penn Quarter, and designed by Christy Schlesinger of Schlesinger Architects. The team expects to program some of the site full-time, with special events and heightened programming on game days. "We really appreciate being invited by Fairgrounds entrepreneur Bo Blair to participate in this exciting venture," Berman said, calling it an opportunity for "incubating creative businesses for this new neighborhood and for the city."
Brooklyn's DeKalb Market (pictured above, courtesy Inhabitat) opened last year to much acclaim from the local community and has achieved cult status as a regional urban infill amenity. Boxcars-as-architecture has premiered in other cities, but the Half Street Fairgrounds is the first U.S. version as a pop-up shopping destination. The site is being created by Akridge, Bo Blair of Georgetown Events, which operated The Bullpen on the site, and Mike Berman of Diverse Markets Management, which operates the Flea Market at Eastern Market and the Downtown Holiday Market at Penn Quarter, and designed by Christy Schlesinger of Schlesinger Architects. The team expects to program some of the site full-time, with special events and heightened programming on game days. "We really appreciate being invited by Fairgrounds entrepreneur Bo Blair to participate in this exciting venture," Berman said, calling it an opportunity for "incubating creative businesses for this new neighborhood and for the city." Capitol Riverfront BID Director Michael Stevens noted that the neighborhood will have "9 to 10 restaurants open in the next 11 months," calling the chance for immediate retail a "cool, edgy concept" that will "brand the neighborhood,
Capitol Riverfront BID Director Michael Stevens noted that the neighborhood will have "9 to 10 restaurants open in the next 11 months," calling the chance for immediate retail a "cool, edgy concept" that will "brand the neighborhood,  and give ballpark patrons another option." The BID will partner with the Fairgrounds to provide a Wednesday noon-time concert series beginning in May. Retail leasing is being handled by DCRE Real Estate.
and give ballpark patrons another option." The BID will partner with the Fairgrounds to provide a Wednesday noon-time concert series beginning in May. Retail leasing is being handled by DCRE Real Estate.
Washington D.C. real estate development news




 Big picture, the plan is cut from the same cloth as the plans for
Big picture, the plan is cut from the same cloth as the plans for 





































