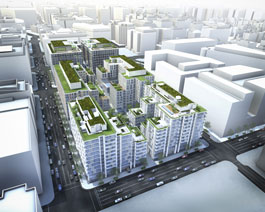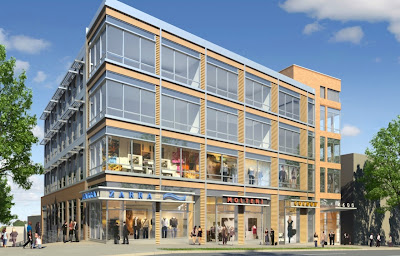
At the annual
Shaw Main Streets (SMS) Development Forum Wednesday night, representatives from developers were invited to present the current status of their plans for major renovation and new construction in the area. The status, unsurprisingly, was "more of the same," leaving community members to resign themselves to continued hopeful waiting.
SMS
Executive Director, Alexander M. Padro, made excuses for several invited developers who were unable to attend.
Quadrangle Development was a no-show because of the recently publicized litigation over their
Marriott Marquis Convention Center Hotel deal, though Padro said Quadrangle indicated that financing is now secured. Banneker Ventures, slated to build The Jazz on Florida Avenue, declined to attend as their Land Disposition Agreement with WMATA has not been finalized. And
Hines-
Archstone, developers of the planned
City Center cited scheduling issues.

1.
Paul Millstein of
Douglas Development, certainly does not sugarcoat anything. About the
Wonder Bread Factory development Millstein said it was a "victim of the times...stuck in a trench" and "could be stuck for a while." As for Squares 450 and 451 on the 1100 block of 7th St, Millstein announced that though the original plan was to redevelop the site, the group will now remove window boards, put some lipstick on them, and lease them out for the time being. On the positive side, Douglas secured a NY-based restaurant,
Carmine's, to fill the 18,000 square feet of their Penn Quarter property near the Clara Barton Condos and Wooly Mammoth Theater. As for their 7th and Florida Ave. project, Douglas is seeking tenants, but according to Millstein the group is being picky, refusing to go the "fast and ugly" way of cell phone stores or fast food. Neighbors gave a round of applause for that one.
2. Next came 1501 9th ST NW a smaller development by a small business,
Inle Development. According to the property owner/developer, the space will be leased to a single tenant,
Mandalay Restaurant and Cafe, a Burmese restaurant currently based in Silver Spring. Mandalay will have a ground floor restaurant with outdoor seating, a second floor bar and the remainder will be residential space for the restaurant owner and family members. The developer cited a few financing "hiccups" but estimated the project should break ground in three to four months, delive

ring late 2010. The project takes up a single lot and will likely be 50 ft in height.
3. On their
Addison Square project
Metropolitan Development had hoped to be into the ground by now, but it's looking more like summer 2010, at which point the 4-5 weeks of demolition will commence, followed directly by construction. The group received their final PUD two weeks ago, and a few changes mean the 54 units of affordable housing will be distributed among the 224 market-rate units, for a total of 278 rental units in the main building. The ground floor retail plans are largely unchanged with the group looking to have both a white table cloth restaurant as well as a faster, less formal restaurant.
4.
Ellis Development Group and Four Points, erstwhile developers of
Howard Theatre and
Media Center One, formerly Broadcast Center One, said the financing for the projects, which have been repeatedly punted down the road, hit a "road bump," but the group expects the project to move forward, breaking ground on Media Center's 300,000 s. f. mixed-use development on 7th and S Streets NW before the new year.

Construction will take approximately 24 months for Media Center to finish and, as the developer noted, they are one of the few lucky projects to actually have a tenant secured. Over at the Howard Theatre, demolition of the 1940s facade has already begun, ground breaking may still happen this year, and the developers are, of course, talking with prospective tenants.
5.
Roadside Development's
City Market at O finally has some legs and a timeline. In an agreement with several DC Council members, Roadside received a $2.5 million grant, enabling them to "put the architects back to work." The big day will be September 3, 2010, when the group starts work on stabilization of the historic market. The next big date is January 15, 2011, when the current Giant will close its doors and from which date Roadside will have 24 months to finish construction of the new Giant location.

The takeaway from the evening, with projects stuck in trenches, hitting road bumps or just plain falling victim to the economic climate, was that Shaw developers seem to be in a regular war zone these days. With so many groups blaming the current "financial situation" for development and construction delays, we are beginning to wonder what they'll blame whenever the financial situation improves...
Washington DC commercial real estate
 Douglas' plans for the building are unclear. Owners of the building, who paid $10m in a recent sale, gave in to Douglas' negotiating ability for a sale price of $5m. The building was planned for the MoA&S, which in fact would have been a large, 3-floor dance club serving alcohol late into the night.
Douglas' plans for the building are unclear. Owners of the building, who paid $10m in a recent sale, gave in to Douglas' negotiating ability for a sale price of $5m. The building was planned for the MoA&S, which in fact would have been a large, 3-floor dance club serving alcohol late into the night.




















































