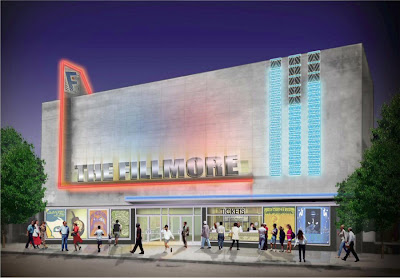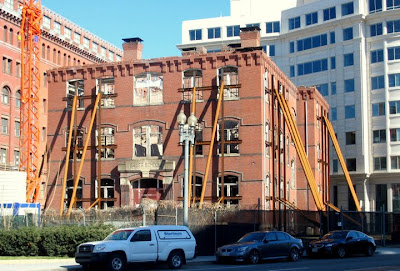 An unassuming four-story residential building will pop-up at 2910 Georgia Avenue over the course of the summer and within in a year's time will have all 22-units sold. That, anyway, is the prediction of developer Art Linde, President of ASL Development Corporation, who has been working in "emerging areas" in the District for 20 years - areas like 14th Street in the '90s and U Street a decade ago. His fairly standard four- or five-story buildings often sit in the shadow of a larger project's spotlight, but today, a new condominium project with a firm timeline and construction financing seems like a relative star in areas hit by stalled development, like lower Georgia Avenue.
An unassuming four-story residential building will pop-up at 2910 Georgia Avenue over the course of the summer and within in a year's time will have all 22-units sold. That, anyway, is the prediction of developer Art Linde, President of ASL Development Corporation, who has been working in "emerging areas" in the District for 20 years - areas like 14th Street in the '90s and U Street a decade ago. His fairly standard four- or five-story buildings often sit in the shadow of a larger project's spotlight, but today, a new condominium project with a firm timeline and construction financing seems like a relative star in areas hit by stalled development, like lower Georgia Avenue. Linde purchased the property for $560,000 from Howard University in November 2009, applied for construction permits in December 2009, will begin construction this May and expects to deliver 10 months later. A stunning timeline in today's climate and no easy feat. Linde said he always signs his own loans, never takes financing from "the government or metro," but for this project he had to hand over a "dump truck full of cash" to secure a loan from Bank of Georgetown. Linde is unique in that he actually had a dump truck and enough cash to fill it. As he said, some developers today would not even be able to buy of one the units in his new building. A one-bedroom will run around $220,000 and a two-bedroom around $300,000. Yeah, times are tough.
Linde purchased the property for $560,000 from Howard University in November 2009, applied for construction permits in December 2009, will begin construction this May and expects to deliver 10 months later. A stunning timeline in today's climate and no easy feat. Linde said he always signs his own loans, never takes financing from "the government or metro," but for this project he had to hand over a "dump truck full of cash" to secure a loan from Bank of Georgetown. Linde is unique in that he actually had a dump truck and enough cash to fill it. As he said, some developers today would not even be able to buy of one the units in his new building. A one-bedroom will run around $220,000 and a two-bedroom around $300,000. Yeah, times are tough.The Developer described buying the lot as a "no brainer" because of its location on a "wonderful little street" in an area with a "rich history." Project Architect Eric Colbert and Associates said the design "gives harmony to adjacent structures" in the largely residential townhouse neighborhood. The project will be brick with large double-hung windows and bays that step out into the public space to "break down" any appearance of mass said Colbert.
 The matter of right development will come in at five floors, plus a penthouse, and will be no higher than 50 feet. A side yard area will be covered in brick and provide 11 parking spots for residents of the one- and two-bedroom units. What about retail? Linde said the area has a dearth of quality housing and is rife with vacant lots. "You need to put heads in beds before you start building any retail," asserted Linde. Adding, "doesn't do any good to put in a Trader Joes... or a Starbucks if there aren't any people to drink the coffee." Considering his dump truck of cash, perhaps there's something to this philosophy.
The matter of right development will come in at five floors, plus a penthouse, and will be no higher than 50 feet. A side yard area will be covered in brick and provide 11 parking spots for residents of the one- and two-bedroom units. What about retail? Linde said the area has a dearth of quality housing and is rife with vacant lots. "You need to put heads in beds before you start building any retail," asserted Linde. Adding, "doesn't do any good to put in a Trader Joes... or a Starbucks if there aren't any people to drink the coffee." Considering his dump truck of cash, perhaps there's something to this philosophy.Small though they may be, the developer said he takes care with his buildings, making sure the interiors are well built. They sand and finish the wood floors in place, no Masonite or cheap pieces of lumber. The windows are double hung wood, no vinyl. In short, "nothing that fell out of the back of a Home Depot truck," said Linde.
Though everyone seems to be "hoping" to start construction "very soon" and to deliver in the "next year," for once, it might actually be true.
Washington, DC real estate development news






















 The Fillmore will be a historic reuse project, maintaining the exterior of the old department store that has been vacant for almost 20 years. The new theater could have capacity ranging between 500 and 2,000, depending on the type of performances. The design for the project is by
The Fillmore will be a historic reuse project, maintaining the exterior of the old department store that has been vacant for almost 20 years. The new theater could have capacity ranging between 500 and 2,000, depending on the type of performances. The design for the project is by 




 Groundbreakings are never quite as exciting as officials or the press want them to be. Really they are an opportunity to get dress shoes dirty, make a few speeches and wait months for something to replace the ceremonious dirt. Today's groundbreaking at a CVS in Parkview/Petworth Community met all the aforementioned expectations, but DCMud attended, just in case something unexpected happened. Nothing did.
That said, the fulfillment of promised retail for a community long underserved is certainly something to note and a welcome sign of progress for neighbors. The CVS is the first step in a line of promised retail on the Georgia Avenue Corridor. The lot in question is at the intersection of Georgia Avenue and New Hampshire Avenue NW, across from Donatelli's
Groundbreakings are never quite as exciting as officials or the press want them to be. Really they are an opportunity to get dress shoes dirty, make a few speeches and wait months for something to replace the ceremonious dirt. Today's groundbreaking at a CVS in Parkview/Petworth Community met all the aforementioned expectations, but DCMud attended, just in case something unexpected happened. Nothing did.
That said, the fulfillment of promised retail for a community long underserved is certainly something to note and a welcome sign of progress for neighbors. The CVS is the first step in a line of promised retail on the Georgia Avenue Corridor. The lot in question is at the intersection of Georgia Avenue and New Hampshire Avenue NW, across from Donatelli's  The site once was home to a gas station that closed in the early 90's and the lot sat vacant until 2000 when a real estate developer proposed a plan for a 10-story residential tower. According to
The site once was home to a gas station that closed in the early 90's and the lot sat vacant until 2000 when a real estate developer proposed a plan for a 10-story residential tower. According to 














.JPG)





