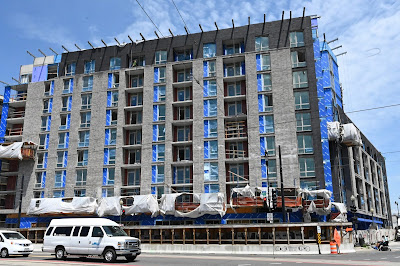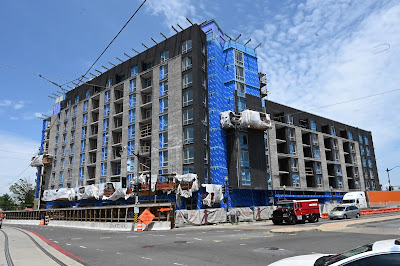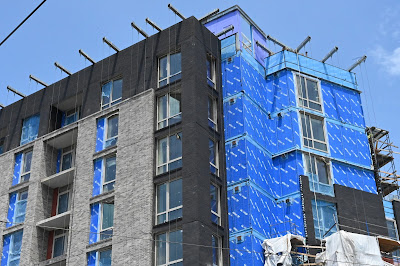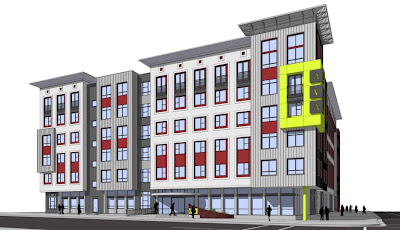
The furthest, eastern-most, end of H Street Northeast, from 12th to 15th, has successfully bloomed into a thriving arts and entertainment district in the past few years, with several haunts having opened in the dense 3-block area in the last year alone. The western end is also about to come into its own, with projects like the
Giant set to start construction momentarily. If the corridor has a weak underbelly, however, its the middle, where another project has just been given a 2-year extension before construction needs to begin.
The DC Office of Planning (OP)'s overlay for H Street divides the corridor into three "unique destination districts": housing from 2nd to 7th, neighborhood-serving retail from 7th to 12th, and arts and entertainment from 12th to 15th.

The arts and entertainment district from about 12th east onward has been the obvious development frontrunner, with retail like Smith Commons, a 3-story restaurant/lounge; Toki Underground, a hip Ramen noodle place above The Pug, a go-to neighborhood bar; Queen Vic, a British pub with outdoor deck; DC Ink; and Dangerously Delicious Pies.
Falling outside of the true "entertainment corridor" is HR-57, a well-known jazz club relocated from 14th Street. HR-57 is between 8th and 9th Street and could hint at an entertainment district's takeover of an area planned for neighborhood-serving retail.
The middle of H Street continues to be Pillsbury soft in retail and commercial ventures, with R
appaport's blockbusting project still at least a year out, and now a mixed-use commercial and residential on the largest block of H Street that has failed to get off the ground for the last 4 years has been given another 2 year reprieve due to lack of financing.
601-645 H Street, by
H Street Ventures LLC, was granted a two year extension by the Board of Zoning Adjustment (BZA) on May 17th. The project was originally approved by the Board in August 2007, and was granted an extension in August 2009. The project, involves the largest sole-ownership chunk of land in the H Street Overlay at just over 100,000 s.f., and has 560 feet of frontage on H Street . The owner purchased the property in 2005 with ends flanked by two 5-story office buildings at 601 and 645 H Street and empty lot in between.
The project would string three structures into one, creating a "continuous frontage along H Street" which would be "one building for zoning purposes." The plan would retain office space on the ends, add center infill with retail space featuring a 14-foot glass display, as called for by zoning , and stack the top and back of these structures with residential 240 units. A pedestrian connection would run between the office structures; over the retail space, and under residential units.

The project would create 312,000 s.f. of residential space, 191,000 s.f. of office space, and 8,000 s.f. of retail, resulting in more than a 50% increase in the built area. The face would rise nines stories to 90 feet, with 3 levels of below-grade parking containing 487 spaces - more than double the space required by zoning regulations. Despite these factors, it is not density, height or traffic issues that have stymied progress for 601-645 H Street NE, but financing.
The BZA granted the extension due to the owner's "inability to obtain sufficient project financing due to economic and market conditions beyond the applicants reasonable control." Some early neighborhood concerns over height resulted in a reconfiguration, with 13 residential units taken off the top, and tucked into the sides creating a "step down" structure that stands 90 feet and drops off as the building extends to south - to 85', then 50' and finally 40' where the structure meets row houses fringing the site. This design was utilized to create a less looming appearance for the residents in the row houses.
Two ANCs - 6C, in which the project falls, and 6A, which lies 200 feet from the property -along with the Capitol Hill Restoration Society and the Linden Neighborhood Association, have all been in favor of the project, according to the request for extension filed on March 29 by
Chip Glasgow of
Holland & Knight. Yet, Bobbi Krengel, a 12-year citizen member of ANC 6C, said that the project stands to be improved, and suggests a further decrease in height and increased architectural elements, in order to improve its 560' face on H Street.
A report compiled on April 27 by ANC 6A's Economic Development and Zoning Committee said that financing may be problematic due to lack of a long-term office tenant. Currently, a Department of Human Services' branch - the Income Maintenance Administration (IMA), designed to serve "low income neighborhoods" - has a lease on 645 H Street that is set to expire in 2013. According to ANC 6A, H Street Ventures has been trying to secure a long-term lease with the District, but so far no lease has been signed. The DC Office of Property Management's Real Estate Services "could not comment on pending negotiations."
So for now it looks as though a functioning trolley line will connect the two ends of H Street before there is much reason to hop off in the middle.
Washington D.C. real estate development news




















 Atlanta-based woodworker, Steve Evans used 150 year-old reclaimed wood beams to help set off exposed brick walls. A Corehaus chandelier from District artist James Kern, sprung literally from a bedspring mattress, hangs in the two-story high atrium.
Atlanta-based woodworker, Steve Evans used 150 year-old reclaimed wood beams to help set off exposed brick walls. A Corehaus chandelier from District artist James Kern, sprung literally from a bedspring mattress, hangs in the two-story high atrium. 


 Walmart, in response, launched a
Walmart, in response, launched a 




























