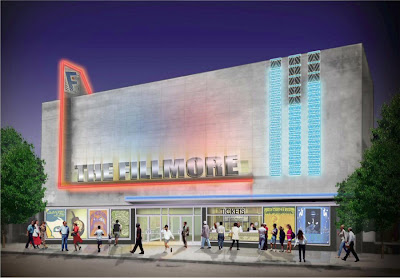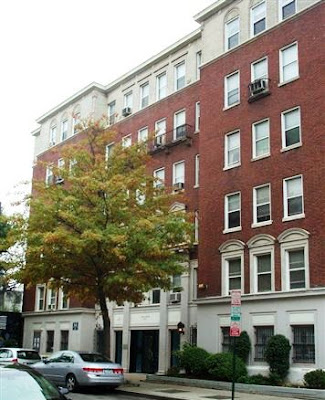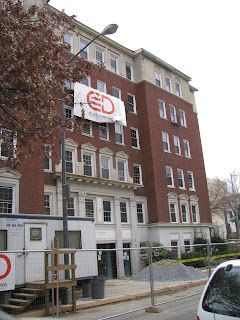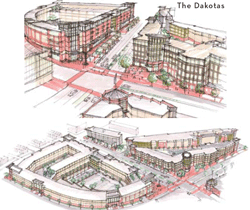
Northeast’s Fort Totten will be almost unrecognizable (a good thing) by 2012 if a

group of local developers are able to get their proposals off the ground. In presentations made at yesterday's
DC Economic Partnership Annual Meeting and Development Showcase, developers brought forth not one, but
two major development proposals for the intersection of South Dakota Avenue and Riggs Road NE.
Together, they plan to bring more than million square feet of retail and nearly 2000 units of housing to the area - essentially the same model of high-density shops, apartments and arts space that Montgomery County planners used to such great effect in Silver Spring.
First on the block is Lowe Enterprises Real Estate Group and JackSophie Development’s Fort Totten Square. Plans for which have been bandied for the past 2 years, but according to Lowe's staff and publicity literature, the project is now on track for a 2010 completion. Designed by Hickock Cole Architects, their 9-acre parcel will feature 900,000 square feet of residential and retail space, complimented by 100,000 square feet of “grocer-anchored” retail. Residential units will arrive in the guise of The Dakotas – an 875 unit development that will also sport on-site parking.
In a concurrent phase of development is the Fort  Totten Arts Place – a 20-acre redevelopment project being funded by the Morris & Gwendolyn Cafritz Foundation. Standing right next door to Fort Totten Square project – and on top of the neighborhood enclave that currently stands at 4th and 5th Streets NE – the EEK/MV+A-designed stretch of storefronts and apartment buildings will almost be a neighborhood in and of itself. For starters, the development will include 1220 residential units (220 reserved for seniors) and 147,000 square feet of retail. The latter will be reserving 9,000 square feet for a brand new Safeway supermarket, 82,000 square feet for neighborhood businesses and 6,000 square feet for a major banking branch.
Totten Arts Place – a 20-acre redevelopment project being funded by the Morris & Gwendolyn Cafritz Foundation. Standing right next door to Fort Totten Square project – and on top of the neighborhood enclave that currently stands at 4th and 5th Streets NE – the EEK/MV+A-designed stretch of storefronts and apartment buildings will almost be a neighborhood in and of itself. For starters, the development will include 1220 residential units (220 reserved for seniors) and 147,000 square feet of retail. The latter will be reserving 9,000 square feet for a brand new Safeway supermarket, 82,000 square feet for neighborhood businesses and 6,000 square feet for a major banking branch.
You might be thinking, “Where is all the art at Arts Place?” The Washington National Opera might be a good place to start – they’ll be getting 75,500 square feet of rehearsal space, costume shops and production and administrative offices. The Shakespeare Theatre Company will also join them on the block will their own 75, 500 square foot space of administrative offices, costume and prop shops, and, yes, rehearsal space.
It’s also been seen to that the local community will get their fair share of benefits out of all redevelopment hoopla. There will be a new 27,000 square foot DC Public Library, 15,000 square feet of public performance and meeting space, a 20,000 square foot senior center, a 10,000 square foot daycare center, a gym, a health facility geared towards seniors, a cyber café, and a renovated and reconfigured plaza in Morris Square. Altruistic organization Food & Friends, which delivers meals to the terminally ill and is already located in Fort Totten, will also receive an expansion of its existing facility.
These twin packages of development should serve as a fine compliment to the joint Clark Realty – Washington Area Transit Authority apartment complex at the Metro station that completed Phase I of its’ $58 million, 3-building development earlier this year. If the Lowe and Cafritz projects make it out of the planning stages, we're going to be looking at very different Fort Totten in the future.
 Silver Spring's downtown will soon be the heart of an Art and Entertainment District as Montgomery County swaps a shuttered JCPenney for the Fillmore Music Hall, inspired by the original Fillmore in San Francisco. Courtesy of Live Nation music company and Lee Development Group, the venue will sit on Colesville Road between Georgia Avenue and Fenton Street, across from the AFI Silver Theater and down the street from Discovery Communications. In an interesting swap, Lee, which owns the building, will build the new music hall for the county, and both the state and county will contribute $4 million toward construction. The developer will give the Fillmore property (valued at $3.5 million) to the county in exchange for land use allowances on an adjoining property at 8615 Georgia Avenue, currently planned to include a hotel and office buildings.
Silver Spring's downtown will soon be the heart of an Art and Entertainment District as Montgomery County swaps a shuttered JCPenney for the Fillmore Music Hall, inspired by the original Fillmore in San Francisco. Courtesy of Live Nation music company and Lee Development Group, the venue will sit on Colesville Road between Georgia Avenue and Fenton Street, across from the AFI Silver Theater and down the street from Discovery Communications. In an interesting swap, Lee, which owns the building, will build the new music hall for the county, and both the state and county will contribute $4 million toward construction. The developer will give the Fillmore property (valued at $3.5 million) to the county in exchange for land use allowances on an adjoining property at 8615 Georgia Avenue, currently planned to include a hotel and office buildings.
 The Fillmore will be a historic reuse project, maintaining the exterior of the old department store that has been vacant for almost 20 years. The new theater could have capacity ranging between 500 and 2,000, depending on the type of performances. The design for the project is by Hickok Cole Architects which is also behind the design for Lee's planned hotel and commercial buildings at Georgia Avenue, which will back up to the Fillmore.
The project planned for Georgia Avenue will bring a 12-story Class A Office Space and a 14-story 3 Star Hotel to the 72,000 s.f. of land. The developer indicated the team was deep in the planning stages for the commercial and hotel project and had not yet been through any Planning reviews.
In November, the County approved the exchange, with assurances to the developer that the County will pay the developer for any costs it might incur resulting from interceding zoning changes that affect the office and hotel project.
The Fillmore will be a historic reuse project, maintaining the exterior of the old department store that has been vacant for almost 20 years. The new theater could have capacity ranging between 500 and 2,000, depending on the type of performances. The design for the project is by Hickok Cole Architects which is also behind the design for Lee's planned hotel and commercial buildings at Georgia Avenue, which will back up to the Fillmore.
The project planned for Georgia Avenue will bring a 12-story Class A Office Space and a 14-story 3 Star Hotel to the 72,000 s.f. of land. The developer indicated the team was deep in the planning stages for the commercial and hotel project and had not yet been through any Planning reviews.
In November, the County approved the exchange, with assurances to the developer that the County will pay the developer for any costs it might incur resulting from interceding zoning changes that affect the office and hotel project.  The exchange is an aberration from the normal process by which a developer's plan is approved contingent on community benefits. In this case, Lee is building the theater (the community benefit) and promising to give away land without prior project approval for the proposed hotel and office. To offset the risk of not receiving approval and having to adjust designs for the commercial development, Lee received promises from the County that it would pay development costs due to any new regulations imposed on the Georgia Avenue Property.
Construction for the music hall could begin by the end of this year, setting the Fillmore Music Hall for a grand opening in late 2011. The County expects a $700,000 yearly profit from the venue.
Photo by Lizzie Turkevich.
The exchange is an aberration from the normal process by which a developer's plan is approved contingent on community benefits. In this case, Lee is building the theater (the community benefit) and promising to give away land without prior project approval for the proposed hotel and office. To offset the risk of not receiving approval and having to adjust designs for the commercial development, Lee received promises from the County that it would pay development costs due to any new regulations imposed on the Georgia Avenue Property.
Construction for the music hall could begin by the end of this year, setting the Fillmore Music Hall for a grand opening in late 2011. The County expects a $700,000 yearly profit from the venue.
Photo by Lizzie Turkevich. 





































