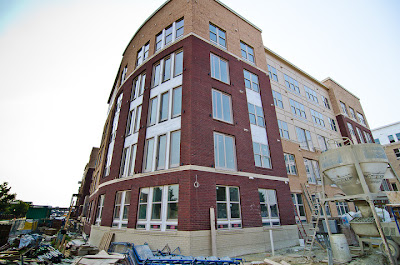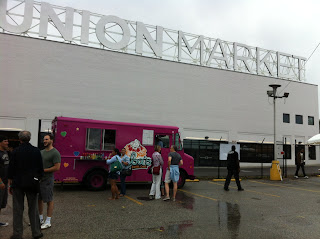 |
| Rendering courtesy of Edens |
D.C's long-anticipated Union Market hall opens in D.C. this Saturday, September 8th. The opening heralds what many hope will be an ongoing revitalization of the eastern downtown area, as well as the NoMa neighborhood. With the new market the city has two working market halls - institutions known worldwide as centers of trade, exchange, and community. The market is located between 5th and 6th Streets NE north of Florida Ave. and east of New York Ave., and held a preview party in July. The city's other market hall, the historic Eastern Market, is located in Capitol Hill.
The grand opening Saturday will be followed on Sunday by the second annual DC Scoop artisan ice cream competition from 1 p.m. to 4 p.m. There is no admission cost. Market hours will be Friday, 11 a.m. to 8 p.m. and Saturday and Sunday, 8 a.m. to 8 p.m. until November, when the market will be open six days a week.
"We think that Union Market will be a terrific asset for NoMa residents and business," Robin-Eve Jasper, president of the NoMa Buiness Improvement District (BID) told DCMud. "For us, it is a first step in what is going to be a fabulous addition to the overall NoMa neighborhood."
 |
| Rendering courtesy of Edens |
The grand opening also marks a renovation victory in the face of a fire which did serious damage in November, 2011. The fire displaced vendors, including Harvey's Market, a meat shop which will reopen in the new market.
According to Edens, the market's developer, it will feature space for up to 40 vendors and "the finest food artisans ranging from up-and-coming entrepreneurs to well-known restauranteurs" and will operate year-round. Union Market is located in the former Union Terminal Market Hall, which was built in 1967, and has been renovated, although market activity on the site dates back to 1802. The architectural firm on the project is JCA Architects.
 |
| Rendering from Florida Avenue Small Area Plan, NoMa |
In 2009, the Office of Planning developed a Florida Avenue Small Area Plan with various site stakeholders. In addition to a recommendation for a mixed-use area of commercial and residential spaces, the plan also sketches out a long-term vision for a walkable area linking pedestrians destined for the Florida Avenue market area with the New York / Florida Avenue Metro, NoMa, and neighboring Gallaudet University campus.
Gallaudet University, with its campus just across 6th Street east of the market, is another major property owner and stakeholder in the zone. In 2009, it was a participant in planning talks for the area. The University has recently submitted a campus master plan for DC Zoning Commission review, according to planning office officials. Gallaudet owns four acres adjoining the Union Market site which is currently being used as a parking lot, but has no plans to redevelop its portion in the near future.
 |
| Rendering from Florida Avenue Small Area Plan, NoMa |
“The opening of Union Market is great," Harriet Tregoning, Director of the DC Office of Planning, told DCMud. "OP looks forward to seeing our plans being implemented."
NoMa BID president Robin-Eve Jasper echoed those hopes. "I think that the first piece coming to reality - the Union Market - will be a real catalyst as far as seeing those plans move forward."
Washington D.C. real estate development news





















































