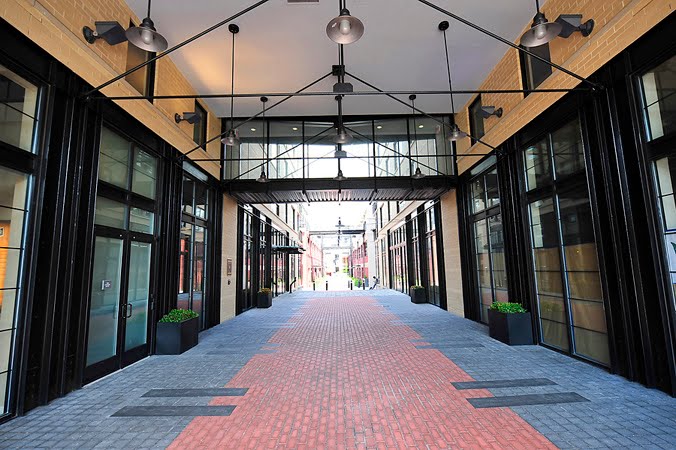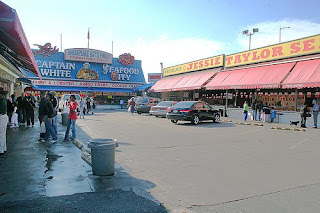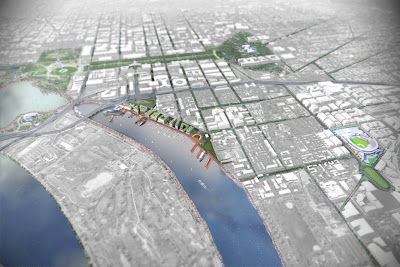
The First Congregational United Church of Christ and development partner
Skanska have begun developing a 10-story, 200,000 s.f. mixed use building in downtown Washington DC where a Church has sat since 1865, and which PN Hoffman had
previously attempted first a condo then an office project. The enviably positioned site between Metro Center and Chinatown is accessible from all 5 metro lines.

The church will reclaim office space on part of the first and all of the second floor, and develop 5,000 s.f. of ground floor retail and eight floors of Class A office space where the church once stood, at 733 10th Street, NW (at G Street), a modern structure which had taken the place of yet another church. Designed by
Cunningham | Quill to achieve LEED Gold certification, upward construction could begin as soon as this January with anticipated delivery in 18 to 20 months. The new building will be a huge improvement over a site that many a nighttime passerby used to scurry past, helped not at all by vagrant filled MLK Library next door.
The church congregation began considering a new development over five years ago in light of the costly repairs needed for the old building. After an RFP, the church originally hired
PNHoffman as the developer for what was then planned as a combined condominium, church office, and homeless shelter. According to
Meg Maguire, a
spokesperson for First Congregational, as the condo market slid into oblivion in the beginning of 2008, the church took their developer's advice and
redesigned the plan for an office building. Shortly thereafter the market further deteriorated, and the project lost financing, making way for international developer Skanska to swoop in during the first quarter of 2009.

According to
Robert Ward,
Executive Vice President at Skanska, the company, which only just entered the US market as a commercial developer in late 2008, sought out the project and stepped in to purchase the air rights above the church ground. The agreement between the new developer and the church is for $21 million to include the cost of construction of the 25,000 s.f. of new church space as well as 20 below-grade parking spaces. Skanska now acts as the developer, financier and general contractor with PNHoffman as non-financing partner. Ward estimated the total development cost at $85 million, including the church's $21 million.

The building will feature six sides of glass facade and all sides of the offices from the fourth floor up will be glass walled and well lit, as there is no adjoining structure and the MLK Public Library rises only four stories. The floor plates on the office floors are 21,000 s.f. and consist of an outer ring of column-free window line offices and conference rooms, with an inner ring of interior offices, meeting spaces and common spaces. As part of the LEED Gold design, the building will feature a vegetated green roof. Depending on when tenants sign their leases, the new office spaces could see occupancy as early as 2012.

Since demolition and excavation began in 2007, the church has made a temporary home at First Trinity Lutheran church. The congregation will have to wait another 20 months or so until the new church, designed by
Todd Williams Billie Tsien Architects, is ready. Renderings were provided by
Interface Multimedia. First Congregational UCC shared their former space with
Thrive DC, which now has a permanent home in Adams Morgan. Keeping with their tradition of providing space for like minded groups, the church plans to find an "appropriate nonprofit" to lease approximately 2,300 s.f. of "flex space" in its new home.
Ward described the neighborhood's reception of the project as "welcoming," adding that the ground floor retail space will be a "nice improvement" for the block. Maguire said the congregation is "excited about having a new home that is forward-looking and meets contemporary requirements for their outreach and mission."
Look for signs of progress in the New Year.
Washington DC real estate construction images courtesy of First Congregational.
 When is a groundbreaking not a groundbreaking? Perhaps when the project is already well under way and a small box of dirt serves as shovel fodder on the rooftop of a nearby
When is a groundbreaking not a groundbreaking? Perhaps when the project is already well under way and a small box of dirt serves as shovel fodder on the rooftop of a nearby  building, which was the scene at today's groundbreaking at 733 10th Street, NW. Still, progress is progress, and the new 10-story, 200,000 s.f. Skanska building at 10th and G Streets, NW, will change the face of the site that neighbors the MLK Library. According to Robert Ward, Executive Vice President at Skanska, the new structure should top out by the end of the year.
building, which was the scene at today's groundbreaking at 733 10th Street, NW. Still, progress is progress, and the new 10-story, 200,000 s.f. Skanska building at 10th and G Streets, NW, will change the face of the site that neighbors the MLK Library. According to Robert Ward, Executive Vice President at Skanska, the new structure should top out by the end of the year. Ward and his team stepped into the picture and have been working with PNHoffman and the congregation to rework the plan for the downtown site for almost a year. Skanska now acts as the developer, financier and general contractor with PNHoffman as non-financing partner.
Ward and his team stepped into the picture and have been working with PNHoffman and the congregation to rework the plan for the downtown site for almost a year. Skanska now acts as the developer, financier and general contractor with PNHoffman as non-financing partner. ed green roof and hexagonal glass facade - from the fourth floor up. Upwards of 4,000 s.f. of ground floor retail will be a "nice enhancement" for the neighborhood, according to Ward, who hopes to secure a restaurant tenant. Delivery is expected by October of 2011, with development costs around $85 million.
ed green roof and hexagonal glass facade - from the fourth floor up. Upwards of 4,000 s.f. of ground floor retail will be a "nice enhancement" for the neighborhood, according to Ward, who hopes to secure a restaurant tenant. Delivery is expected by October of 2011, with development costs around $85 million.















 The church will reclaim office space on part of the first and all of the second floor, and develop 5,000 s.f. of ground floor retail and eight floors of Class A office space where the church once stood, at 733 10th Street, NW (at G Street), a modern structure which had taken the place of yet another church. Designed by
The church will reclaim office space on part of the first and all of the second floor, and develop 5,000 s.f. of ground floor retail and eight floors of Class A office space where the church once stood, at 733 10th Street, NW (at G Street), a modern structure which had taken the place of yet another church. Designed by  According to
According to  The building will feature six sides of glass facade and all sides of the offices from the fourth floor up will be glass walled and well lit, as there is no adjoining structure and the MLK Public Library rises only four stories. The floor plates on the office floors are 21,000 s.f. and consist of an outer ring of column-free window line offices and conference rooms, with an inner ring of interior offices, meeting spaces and common spaces. As part of the LEED Gold design, the building will feature a vegetated green roof. Depending on when tenants sign their leases, the new office spaces could see occupancy as early as 2012.
The building will feature six sides of glass facade and all sides of the offices from the fourth floor up will be glass walled and well lit, as there is no adjoining structure and the MLK Public Library rises only four stories. The floor plates on the office floors are 21,000 s.f. and consist of an outer ring of column-free window line offices and conference rooms, with an inner ring of interior offices, meeting spaces and common spaces. As part of the LEED Gold design, the building will feature a vegetated green roof. Depending on when tenants sign their leases, the new office spaces could see occupancy as early as 2012.
 Since demolition and excavation began in 2007, the church has made a temporary home at First Trinity Lutheran church. The congregation will have to wait another 20 months or so until the new church, designed by
Since demolition and excavation began in 2007, the church has made a temporary home at First Trinity Lutheran church. The congregation will have to wait another 20 months or so until the new church, designed by 

























.JPG)





