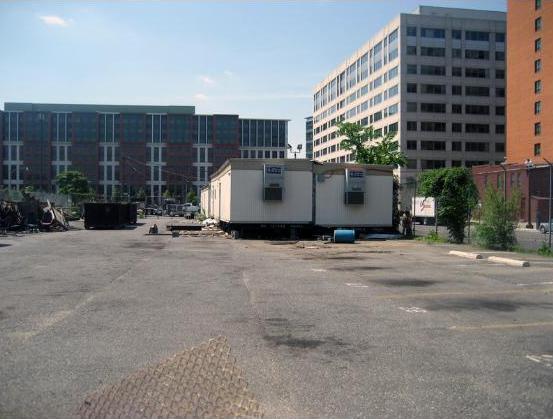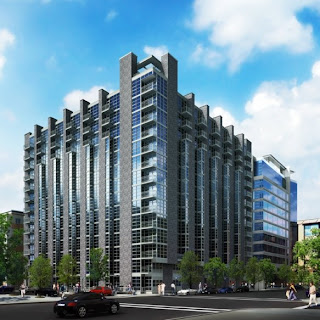 The recently formed joint venture - between Tritec Development and JBG - has just begun construction on its 141-unit apartment, Kennedy Row, at 1729 East Capitol Street in Hill East, just two blocks from RFK Stadium.
The recently formed joint venture - between Tritec Development and JBG - has just begun construction on its 141-unit apartment, Kennedy Row, at 1729 East Capitol Street in Hill East, just two blocks from RFK Stadium.Construction on the 42,629-s.f. site, under general contractor Clark Builders Group, will take approximately 18 months, and the first apartments will deliver in April of 2013. Kennedy Row will be managed by JBG's residential property management arm (we're told the Kennedy Row website is coming next month).
Early this fall, the partnership - a $40 million effort brokered by Colliers - was formed, enabling the project to break ground late last month, just after a building permit was issued for the project, and just before the PUD was set to expire, this month.
The 4.5-story, red-brick apartment designed by architect Polleo Group, is located at 1705-1729 East Capitol Street, SE, right across the street from Eastern High School - which received a $70-million renovation last year - five blocks from the Stadium Armory Metro, and two blocks from RFK Stadium. There will be 113 parking spaces in an underground parking garage.
Well in advance of construction, demolition of the aged structures previously on the site commenced a year-and-a-half ago, and the south side of East Capitol Street between 17th and 18th has been waiting on development since that time. A representative involved with the project said that the timing of the project's start has been purely a market-driven decision.
In December 2007, The Merion Group/Tritec acquired the property for $6.2 million from Comstock East Capitol LLC, which paid $9 million the previous year.
The consolidated Planned Unit Development (by Comstock, with renderings by PGN Architects seen at left) was approved around the time Merion/Tritec took over (late in 2007), and the project was granted a time extension by the Zoning Commission in 2009.
Originally - four years ago - the project looked to become condos, however, developers confirmed that the aim is now apartments.
As for the rest of the Hill East area, the Washington Post reminded readers a month ago that the 67-acre area south of RFK known as Reservation 13 "has been eyed for an ambitious redevelopment for the better part of a decade," and reported that speculation surrounding the area's potential continues, noting the option for: "a new [Redskins] headquarters and training facility near RFK Stadium in anticipation of building a new stadium there when the FedEx Field lease ends in 2027." Meanwhile, D.C. United looks to a short-term lease at RFK, as the soccer team's management continues to try and sort out its future, and appears to be sticking to its guns in declaring that RFK is not a long-term solution.
Washington D.C. real estate development news
























 held a
held a 





















