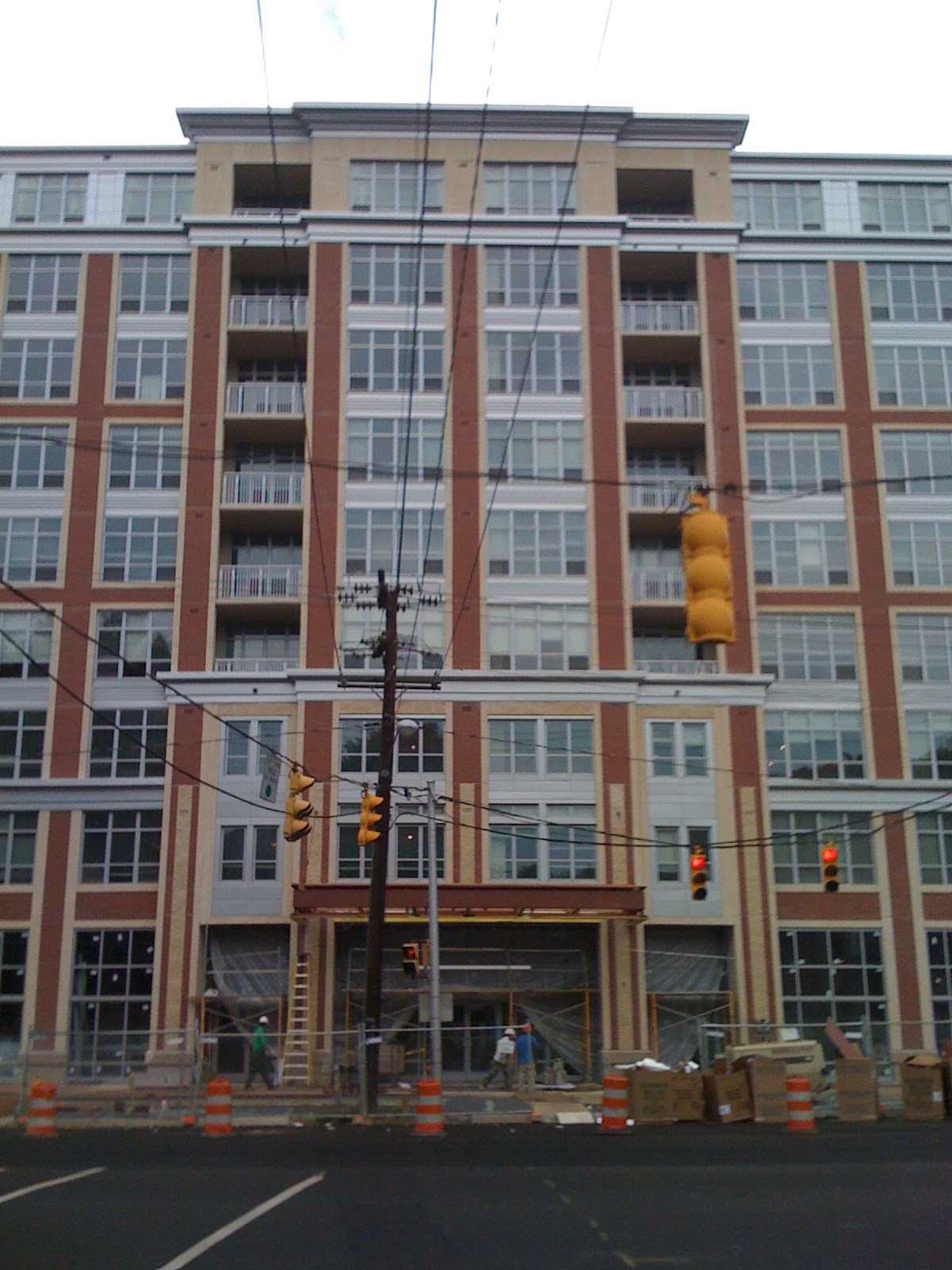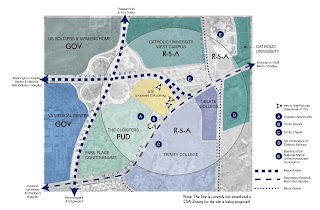
In their quest to redevelop
Key Boulevard apartments,
AHC Inc. has adopted a slightly augmented proposal and a brand new motto: "Using density, not dollars." That is the team's credo for tackling the challenge of nearly doubling the number of affordable housing units on the 1.24 acre site while staying within limited density allowed by the County's Zoning guidelines. But with available space near public transit in Arlington quickly drying up, AHC is relishing the chance to secure affordable, transit-oriented apartments near one of the busiest Metro stations in the D.C. region.
Although traditionally the goal of AHC Inc is to pack as much affordable housing into a development as possible, with this project half of the proposed 160-170 units reserved as affordable housing. But developing a mixed income community makes the project more financially sustainable, and most-importantly, negates the need for County subsidies, a selling-point in the approval process. Indeed, compromise is the name of the game, and in cooperation with the surrounding neighborhoods, developers have reduced the bulky mass and
originally proposed height of eight-stories, to a slimmer, more manageable, and community-requested six floors. But support for the building's size and density is far from overwhelming, so developers will continue to appeal for more widespread community input and support, as they feel theirs is a worthy cause.
Built in the 1940s, the aging affordable apartment community is a reminder of inequality and inefficiency amidst the ever-expanding hustle and bustle of the business-centric Rosslyn. Not far from where two of the regions
soon-to-be-tallest buildings recently broke ground, aging heating systems, inefficient windows and appliances, no central air conditioning, and handicap accessibility issues make the 41-unit building at 1545 Key Boulevard a candidate ripe for a radical makeover.
To put their new motto to the test, AHC is proposing to transfer development rights from an affordable apartment community they finished renovating in 2007. Because the project adhered closely to the historic character of the Gates of Ballston aesthetic, with its low-rise garden-style design, the project remained under developed, leaving excess development rights available for transfer and reuse. This technique is rather common, reports AHC, but transferring rights from one neighborhood to another (Ballston to Rosslyn) is "an innovative approach to maximizing affordable opportunities in the transit corridor." Although it's uncommon to transfer development rights from projects separated by some two miles, developers believe the opportunity to create transit-oriented, energy-efficient, affordable housing justifies the unique strategy.
Preliminary architectural schematics for the 70 ft. tall building are being offered by
WDG Architecture. Developers have purposefully offered limited detail in their renderings; in order to remain adaptable and responsive to the always evolving back and forth of the community involvement process;
Joseph P. Weatherly,
Senior Project Manager at AHC explained his team had refrained from "engaging WDG to put too many specific ideas on paper until we feel like we have more comprehensive support from the entire community." However, designers have included planning for a rooftop terrace and green roof. The proposal also includes underground parking, a community center, neighboring park, and a landscaped courtyard. The community center would serve as a base for various resident programming, including after-school programs for children. AHC continues to work diligently alongside
Bush Construction Corp., their general contractor and development partner. But with community dialog still ongoing, and the County Site Plan approval process still to come, developers don't expect construction to commence until at least January of 2012, and the expected delivery date arriving some twenty four months later.
Arlington, VA Real Estate Development News
 While land development in southwest DC takes on a somewhat leisurely pace for most, some developers think the time is just right, especially if the soil in question is right across from the stadium, which is not really southwest, after all. Such is the case for Camden Property Trust, which is about to start developing a 276-unit apartment building on South Capitol facing Nationals Stadium.
The WDG-designed building will take up the now vacant site north of O Street, sparing the historic townhouses along North Capitol, with a very small retail space. Mark Coletta of Camden says the project will break ground in March with a June 2013 completion date, with the timing warranted by the generally full capacity of the adjacent Capitol Riverfront area. "The supply and demand fundamentals are now back where
While land development in southwest DC takes on a somewhat leisurely pace for most, some developers think the time is just right, especially if the soil in question is right across from the stadium, which is not really southwest, after all. Such is the case for Camden Property Trust, which is about to start developing a 276-unit apartment building on South Capitol facing Nationals Stadium.
The WDG-designed building will take up the now vacant site north of O Street, sparing the historic townhouses along North Capitol, with a very small retail space. Mark Coletta of Camden says the project will break ground in March with a June 2013 completion date, with the timing warranted by the generally full capacity of the adjacent Capitol Riverfront area. "The supply and demand fundamentals are now back where  you can start to make sense of new development, by the time we deliver there will be a bit of a [housing] shortage."
you can start to make sense of new development, by the time we deliver there will be a bit of a [housing] shortage." 



























 two above-grade and five below, but with an expanded footprint. The garage will provide 1,973 parking spaces and will serve both the USCG and the Department of Homeland Security headquarters. The exterior of the garage on the northern facade now swaps an extended green wall system with the previous zinc-clad frame.
Finally, though the original Master Plan created a security perimeter that excluded the historic cemetery, new plans include the cemetery within the security perimeter to restore it "to its place as an integral part of the West Campus."
two above-grade and five below, but with an expanded footprint. The garage will provide 1,973 parking spaces and will serve both the USCG and the Department of Homeland Security headquarters. The exterior of the garage on the northern facade now swaps an extended green wall system with the previous zinc-clad frame.
Finally, though the original Master Plan created a security perimeter that excluded the historic cemetery, new plans include the cemetery within the security perimeter to restore it "to its place as an integral part of the West Campus."









 The
The  separate suite for guests, though you won't need it if you take one of the top floor suites, with 3 bedrooms, 2 baths, 2700 s.f., and views from far southeast to Rosslyn and everything in between. All that at only $10,817 per month. And situated near the on-ramp to 395, you could make it to a Nationals game in 5 minutes flat, or just bug out of town in a hurry.
Hanover hired
separate suite for guests, though you won't need it if you take one of the top floor suites, with 3 bedrooms, 2 baths, 2700 s.f., and views from far southeast to Rosslyn and everything in between. All that at only $10,817 per month. And situated near the on-ramp to 395, you could make it to a Nationals game in 5 minutes flat, or just bug out of town in a hurry.
Hanover hired 














