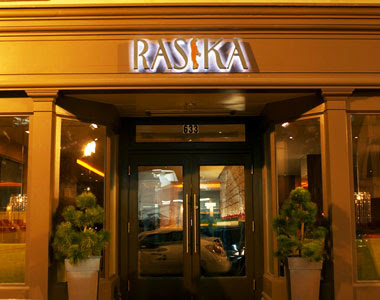 Hoping to begin construction by this time next year, the joint venture EastBanc-W.D.C. Partners LLC - led by EastBanc and joined by The Warrenton Group, Dantes Partners, and LS Caldwell & Associates - will seek Zoning Commission approval on December 19th for its West End development site.
Hoping to begin construction by this time next year, the joint venture EastBanc-W.D.C. Partners LLC - led by EastBanc and joined by The Warrenton Group, Dantes Partners, and LS Caldwell & Associates - will seek Zoning Commission approval on December 19th for its West End development site.Though hope springs eternal for the development team, Joe Sternlieb, head of real estate acquisitions at EastBanc, knows that the potentially elusive 2012 start date depends on how long it takes to trudge though and pocket approvals from D.C.'s various commissions and committees, in this case Zoning, the Commission of Fine Arts, and DDOT's public space committee, among others - yet, the team is making strides, and although the design seems to change daily at this point in the process, Sternlieb remains optimistic.
 With the CFA process begun, and DDOT in the future, the focus now is on Zoning's approval of the Planned Unit Development for Square 37, one of two West End sites being developed in conjunction by EastBanc. The other, Square 50, will be matter of right. The Square 37 property - fronting L Street between 23rd and 24th Street, NW - consists of three lots now holding the West End Library, a Police Operations facility and a surface parking lot. The site needs to be rezoned as Commercial Residential (CR) in order for developers to construct a mixed-use, 11-story building designed by architect Enrique Norten of TEN Arquitectos that will house a new West End Library, 7,617 s.f. of additional retail space which includes a corner cafe, and approximately 180 residences.
With the CFA process begun, and DDOT in the future, the focus now is on Zoning's approval of the Planned Unit Development for Square 37, one of two West End sites being developed in conjunction by EastBanc. The other, Square 50, will be matter of right. The Square 37 property - fronting L Street between 23rd and 24th Street, NW - consists of three lots now holding the West End Library, a Police Operations facility and a surface parking lot. The site needs to be rezoned as Commercial Residential (CR) in order for developers to construct a mixed-use, 11-story building designed by architect Enrique Norten of TEN Arquitectos that will house a new West End Library, 7,617 s.f. of additional retail space which includes a corner cafe, and approximately 180 residences.Zoning Commission approval of the plan (the PUD) and rezone request should be the easy part. Capitalizing on the West End site was the goal of the District, which issued a Request for Proposals (RFP) for redevelopment (of both Square 37 and 50) in October of 2009. The city selected EastBanc in March of 2010; the winning developer beat out one other competitor thanks to asserting it would build both a new library and a new fire station without District subsidy. And in advance of EastBanc's PUD application filing, Victor Hoskins, Deputy Mayor for Planning and Economic Development, sent the Commission a letter in support, highlighting that fact.
The entire project includes four District-owned sites at Square 37 and 50. The Square 50 portion (the other component not included in the Commission's review this month) includes the new West End fire station which will be topped with below-market rate residences, located at 2225 M Street, NW. Although both buildings at Square 37 and 50 are the vision of Enrique Norten, the project's architect of record is WDG Architecture.
District backing can only get the project so far, however. The development team will have to revisit the Commission of Fine Arts, after the CFA determined in its October 20th review that the library exterior needs a little "refinement," and suggested a "de–emphasis of supergraphics on the windows to support the clear architectural expression of the entrance."
The CFA also expressed concern about "building performance, such as the maintenance of the glass and metal skin of the building," and will have the chance to review another submission for the project in the near future. However, in a letter to Victor Hoskins, the "Commission commended the developer, DMPED, and the D.C. Public Library for their collaboration in supporting this distinctive design."
The entire Square 37 and 50 redevelopment project is part of Georgetown-based EastBanc's purported goal "to transform the once sleepy West End from a 'transitional zone' between Georgetown and Dupont Circle into a vibrant urban neighborhood with its own unique identity."
Washington D.C. real estate development news












































 The DC government initially set a due date of October 2, but changed the date in mid September to October 30th. No bids have been received to date. The District is seeking "creative proposals" that thoughtfully address the neighborhood's overall vision for the neighborhood - a plan that foresees safe, lively streets with a local retail center, and livelier Washington Circle, revamped to be more of a meeting place.
The process began with legislation in the summer of 2007 with an attempted sale to
The DC government initially set a due date of October 2, but changed the date in mid September to October 30th. No bids have been received to date. The District is seeking "creative proposals" that thoughtfully address the neighborhood's overall vision for the neighborhood - a plan that foresees safe, lively streets with a local retail center, and livelier Washington Circle, revamped to be more of a meeting place.
The process began with legislation in the summer of 2007 with an attempted sale to 


