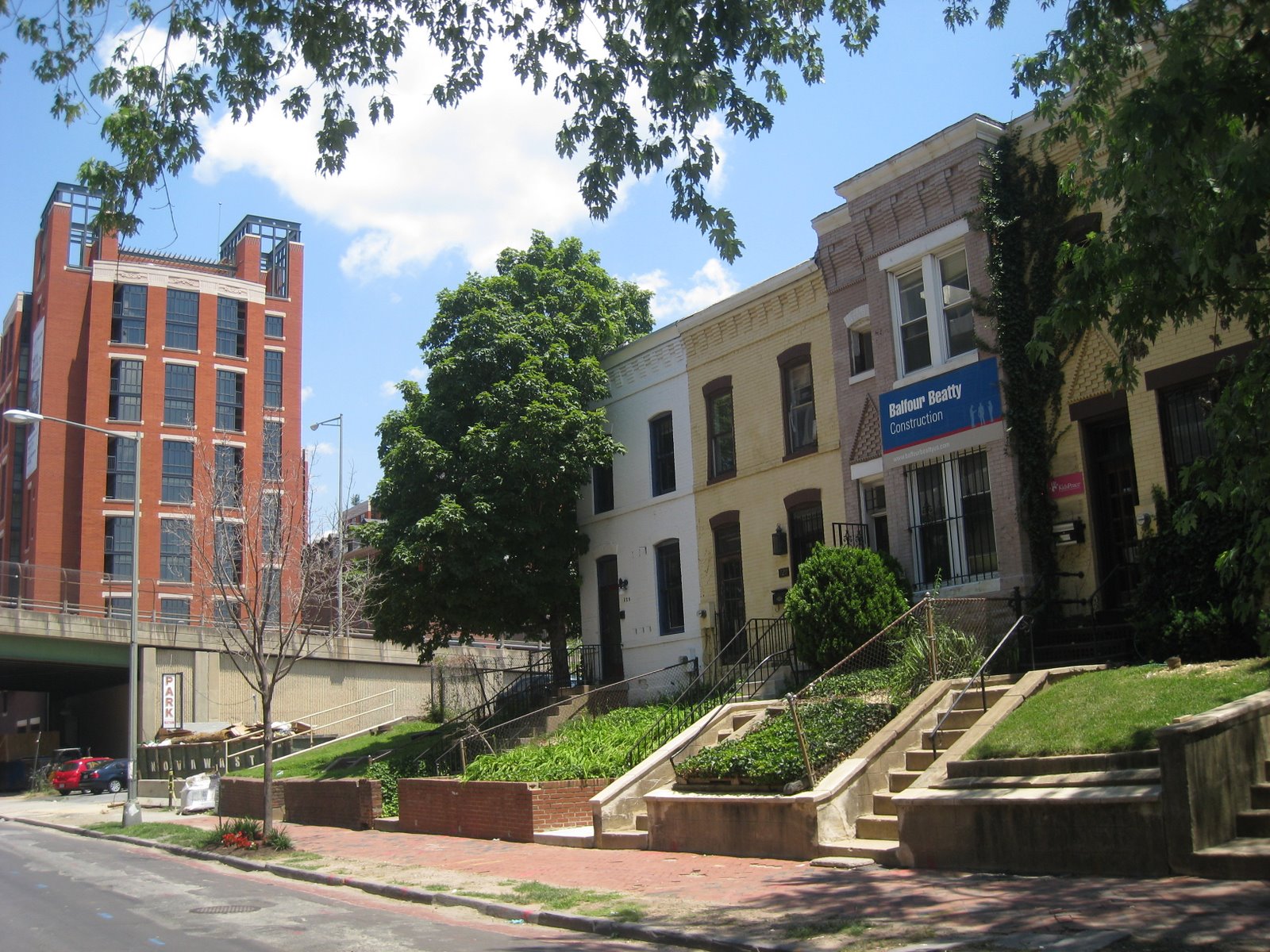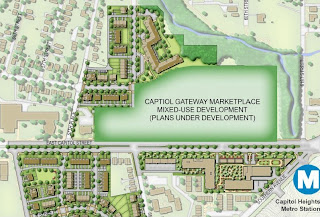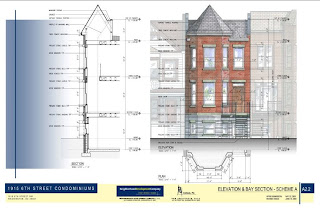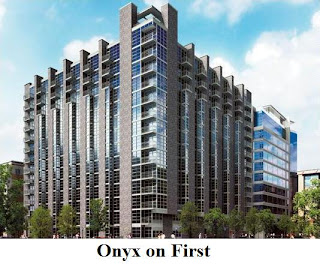
The
Louis Dreyfus Property Group has received final PUD approval for the razing of approximately fifteen adjacent historic townhouses on Capitol Hill to make way for Capitol Place, a 380,000-s.f. mixed use development with 302 condominiums and 20,000 s.f. of retail, designed by New York-based
Cook + Fox Architects.
The townhouses, dating from as far back as the mid 19th Century, will be sacrificed as part of a deal that will allow development of the site, but may also enhance protection of historic buildings on the rest of Capitol Hill.
The buildings, located at G and Second Streets, NE, are currently being leased to area businesses, and may be demolished as early as this fall. The trade will include an $83,500 payment from the developer to the Capitol Hill Restoration Society, enough to pay for a professional survey of the area to delineate the merit of an expanded historic zone. The survey is the first step toward

an extended Capitol Hill Historic District which, according to the PUD, would include properties located "within the twenty-six blocks comprised of 2nd to 15th Streets, N.E., and F to H Streets, N.E., not including the Site or properties within the H Street Overlay."
The block misses the
Capitol Hill Historic District - a legislatively demarcated zone which ends at F Street, NE - by one block, and therefore does not go before the
Historic Preservation Review Board (HPRB). As with all raze permits, the application went through the
Historic Preservation Office (HPO), part of the Office of Planning, but was not held for the customary thirty day discussion and review period because it was part of an existing PUD. Ultimately, all razes are signed by
David Maloney, DC's State Historic Preservation Officer, whether historic or not. Non-historic razes end at the HPO after they double check that the structure and site are not historic; applications for historic sites go on to the HPRB.
With Maloney's signature, the fate of this block was sealed.
In this case, even though the buildings are not in the historic district,
Brendan Meyer, Preservation Specialist with the HPO, said the request was an unusual one to come through the office. “Typically we get 1950-1960 ranches out on the city fringes that are razed and subdivided, but something closer to the historic area would give us more pause. We would evaluate it and ask, ‘is it significant enough to do outreach to prevent the raze, or do we just say that it’s outside the historic district and let it go?’"
Sean Cahill, Vice President of Development for Dreyfus agreed, “This is not your typical application,” he said.
According to Meyer, the Capitol Hill Historic District is listed as historic for its architectural history and marked with a longer period of significance (1791-1945) than other areas like Mount Pleasant (1870-1949). Meyer said that in the case of the Capitol Hill Historic District “It’s not one person or event, but a collection of architecture that represents a broad and rich timeline of DC’s urban development. It helps us understand how DC grew and how it became a city.”

That being said, he added that not every town house can be preserved. "They are perfectly nice and charming, but we have 8,000 others already established and we are protecting them. These townhouses are outside the district and there is nothing about them that makes them particularly special," Meyer said.
According to Cahill, the neighborhood ANC is on board, as is
Gary Peterson of the
Capitol Hill Restoration Society (CHRS). “We went through a mediation process with the neighbors on Square 752 as well as the ANC and the adjoining ANC, so it was a very long process,” Cahill added.
"I think most people are reasonably satisfied with where we ended up. I am a pretty ardent preservationist, so I hate to see old buildings taken down, but i think that the development will be a benefit to the city and we worked hard to design a project with the least negative impact for the remaining residents on the square," said
Drury Tallant, Co-Chair of the
Stanton Park Neighborhood Association Land Use Committee and square resident.

"If it were in the historic district, the buildings that are being taken down would be contributing structures and they would not be allowed to demolish them. One of the things Dreyfus offered to the community was money to pay for historic structural survey that would potentially lead to the expansion of the Capitol Hill Historic District to cover from this square to 16th Street... In essence, it was a bargain the community made in order to pay for the survey that is a prerequisite for expanding the district. These buildings were sacrificed to get the funds," Tallant said.
HPO's approval allows for demolition this fall; construction is anticipated within the following year-and-a-half, and delivery expected thirty-two months later.

Located adjacent to the
H Street Overpass, Capitol Place will be the closest residential and mixed-use site on H Street to the
Union Station Metro. Though it will share a block with the historic two and three story row houses, it will also sit across from the 10-story Senate Square, as well as a new 11-story office building still under construction
. Reduced 43,000 s.f. from its original size, the 10-12 story building has been in the PUD process for the last three years as the developer worked with architects, the Zoning Commission, and the neighborhood to come up with an appropriate, neighborhood-serving design.
Other goodies for the neighbors include two micro-grant programs, the first of which will be $150,000 for which property owners of adjacent lots can apply to make repairs and improvements to the parts of their homes that are either within public space or viewed from public space. The second program will allow $80,000 for which property owners living on the construction square (752) can apply to make upgrades to their homes as approved by the CHRS. Finally, the developer will pay $20,000 to CHRS for administering the two grant programs. In addition to the grants, Dreyfus will also give $150,000 to H Street Main Street for the Clean and Safe Program. The developer, which mainly works on “high quality, central business district and suburban office buildings” has properties in DC, suburban New York, and Paris.
Washington DC commercial property news
 The Bromptons at Cherrydale, a 22-unit, mixed-use townhouse-style condo and retail development at 3800 Lee Highway that has stood unfinished since 2006, must now either be either be fully completed or demolished, per an agreement between the Arlington County Board and developer Ed Peete.
The Bromptons at Cherrydale, a 22-unit, mixed-use townhouse-style condo and retail development at 3800 Lee Highway that has stood unfinished since 2006, must now either be either be fully completed or demolished, per an agreement between the Arlington County Board and developer Ed Peete.
















 14-story building, at
14-story building, at 


































