 |
| D.C.'s first micros? Rendering: Hoffman-Madison |

From a tiny flat on the Potomac waterfront, a young man stands looking dreamily out a floor-to-ceiling corner window. He is only part of a rendering now, but in four years his small home will be real. Apartments at
The Wharf, a massive public-private development planned for DC's Southwest Waterfront, could be the city's first micro-units. The future building is at the corner of Maine Avenue SW and 9th Street SW.
The planned units measure just 330 square feet - about 30 square meters - to 380 square feet and feature sweeping views of the water. The water is the focal point for this $1.5 billion 35-acre project, a public-private partnership between
Hoffman-Madison Waterfront and the District of Columbia.
Perkins Eastman of DC is the residential and retail architect for the building called "Parcel 2", which will house the micro-units.
Rockwell Group is behind designs for the theater planned for the same building.
 |
| Micro-unit rendering: Hoffman-Madison |
The micro-units could be the first in a new development for the District. Another developer planned some for Chinatown, but those were never built. In July, 60 percent of respondents to
a survey by UrbanTurf said they would consider living in a 275 to 300 square foot apartment. And with a trend in micro-unit housing sweeping the country thanks in part to a
smaller-is-better way of viewing housing, it was only a matter of time before über-small
apartments arrived in D.C. In July, New York City mayor Michael Bloomberg
announced a design competition to design 300 square foot apartments.
With the city adding about 1,100 residents per month and 70 percent of those
new residents under the age of 35 (statistics that Office of Planning director
Harriet Tregoning is fond of citing), DC's growth is creating a veritable perfect storm for micro-units.
 |
| "Parcel 2", water side. Rendering: Hoffman-Madison |
"Smaller units are flying off the shelf," said
Matt Steenhoek, Associate Development Director with Hoffman-Madison Waterfront. He said a small team from Hoffman-Madison Waterfront took a look at trends, demographic forecasts, and a growing "less is more" aesthetic. The decision to put micro-units in Parcel 2 made sense, he said. The building will have 500 residential units, 40 percent of which will be studio apartments, though not all in the 300 square foot range.
According to Steenhoek, developers took a look at demand forecasts for the next 20 years, as well as demographic trends: those point to smaller household sizes and people staying single longer. "Some of the housing that has been historically built will be somewhat obsolete," Steenhoek said. "We were looking at all these things and having this conversations in a small group and saying what we can we do and how can we be a market leader in that market for the District."
 |
| Rendering: Hoffman-Madison Waterfront |
According to developers, the planned micro-units will feature built-in furniture and cabinetry, small appliances and wall-beds. "The idea is that someone could move in with one suitcase," Steenhoek told
DCMud. Data from the OP shows D.C.'s new, young residents aren't bringing much furniture - or cars - creating a niche for furnished apartments.
All units will feature large windows and some will have small French balconies, features designed to open up the spaces and make them feel larger.
 |
| Rendering: Hoffman-Madison Waterfont |
 |
| "Parcel 2", Maine Avenue frontage. Hoffman-Madison Waterfron |
Amenities are key to The Wharf's micro-unit concept - a concept that sees micro-units as launch pads for engagement with walkable, 24-hour urban offerings and symbols of freedom from suburban commutes.
Developers are betting micro-units will help help achieve that vision - a vision focused on the urban and social life outside right one's doors. "In that sort of paradigm you can live in a very efficient space because you are not spending every hour in there - you are out in your environment," said Steenhoek.
Parcel 2 plans call for a rooftop terrace and pool, as well as a cultural performing arts center with a 6,000-person capacity. A co-generation plant is planned to power the building. Affordable and workforce housing will be mixed throughout market-rate units and offered in all unit sizes, including for micro-units.
Plans for the larger development, The Wharf, call for 3.2 million square feet of development, including offices, apartments, and
a four-star InterContinental Hotel, four piers, and a three-acre park.
Parcel 2, as well as the larger Phase One, Stage Two development plan for The Wharf, have already received design concept approval from the
U.S. Commission of Fine Arts. After five hearings before the
DC Zoning Commission in July, the plans should get a preliminary decision from the Commission by the end of October. Developers expect to break ground in 2013. The answer to the question of what life will be like in a D.C. micro unit will have to wait for a while: they won't be delivered until late 2016 or early 2017.
 |
| The Wharf's "Parcel 2" Floor Plan. Rendering courtesy Hoffman-Madison Waterfront |



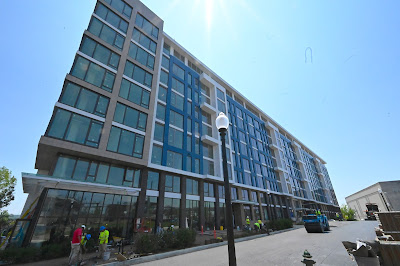



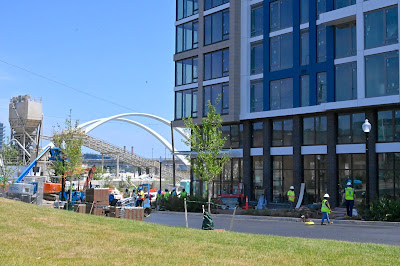
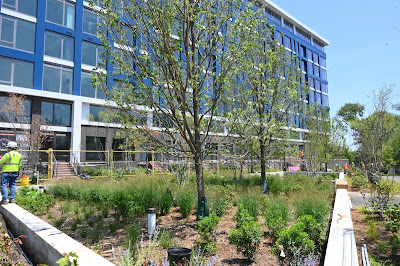








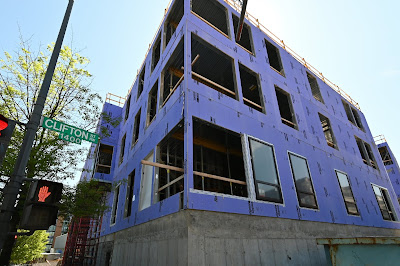























 "We're not inviting large national brands, we're not going to be dominated by national chains," he said. Instead, emphasis will be placed on integrating D.C. icons like the
"We're not inviting large national brands, we're not going to be dominated by national chains," he said. Instead, emphasis will be placed on integrating D.C. icons like the 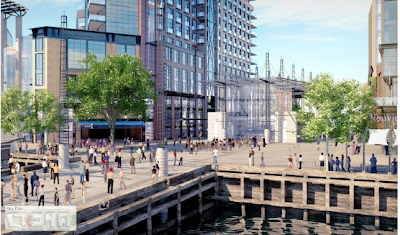





 Big picture, the plan is cut from the same cloth as the plans for
Big picture, the plan is cut from the same cloth as the plans for 


 The $2 billion, 2.5 million-square-foot project, dubbed “The Wharf,” takes its cues from
The $2 billion, 2.5 million-square-foot project, dubbed “The Wharf,” takes its cues from 


