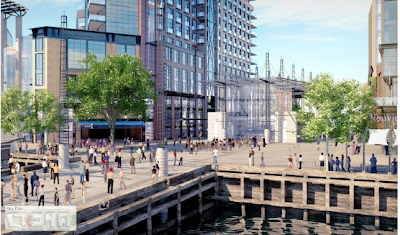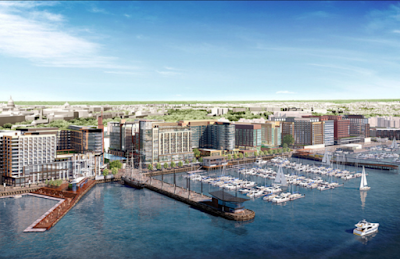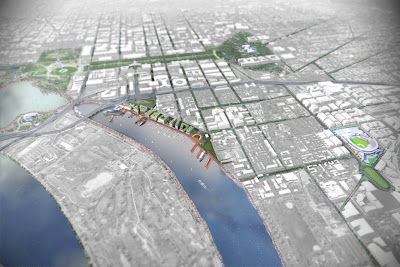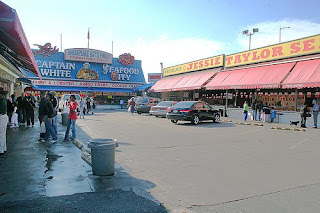 PN Hoffman and Madison Marquette, the chief developers of the long planned $1.5 billion Southwest Waterfront project, unveiled revised details of its vision for the 3.2 million s.f. development, which will include offices, apartments, a four-star InterContinental Hotel, four piers and a three-acre park -- part of the District's bid to transform its sleepy waterfront into a destination on par with San Francisco's Embarcadero and Seattle's Pike's Place.
PN Hoffman and Madison Marquette, the chief developers of the long planned $1.5 billion Southwest Waterfront project, unveiled revised details of its vision for the 3.2 million s.f. development, which will include offices, apartments, a four-star InterContinental Hotel, four piers and a three-acre park -- part of the District's bid to transform its sleepy waterfront into a destination on par with San Francisco's Embarcadero and Seattle's Pike's Place. 

While the first stage of what's to be known as the 23-acre Wharf District was approved by the Zoning Commission in 2011, that stage mainly dealt with traffic issues and building heights and setbacks -- today's Planned Unit Development (PUD) submission will give many in the District their first glimpse of the architectural vision and details.
"Each space is going to have its own experience," said Monty Hoffman of co-developer PN Hoffman in an interview. Hoffman's company has built more than 35 projects in the D.C. metro area, including The Lofts in Adams Morgan, the Mather Building near Verizon Center and the coming Northern Exchange on 14th Street. "There will be a different designer on each parcel so each can put their own DNA into the projects," Hoffman said. "It's not going to look like one contrived development."
Hoffman said that his group, along with partners Madison Marquette, builders of Cityline at Tenley, studied waterfront cities like San Francisco and Seattle to bring elements of the Embarcadero and its Ferry Building and Pike's Place to the Wharf District. That will include laying the groundwork (if not the tracks) for connecting to the District's planned 37-mile streetcar network, which could run on M Street SW and Maine Avenue and connect to the Nationals ballpark, said Matthew Steenhoek a development manager at PN Hoffman. The District has a M Street and Maine Avenue connection as part of its third phase of the streetcar plan. Steenhoek said short-term, the District Wharf would be connected by Circulator buses until the streetcar plan is built.
The project is more than 50 years in the making. Ever since the federal government as part of its "Urban Renewal" plan razed much of Southwest D.C. to build the I-395 freeway and apartments, residents of Southwest have been cut off, for the most part, from the revival of the rest of the city while its natural waterfront remained underutilized.
Still, don't look for Baltimore Inner Harbor-style national chain attractions at District Wharf, Hoffman said.  "We're not inviting large national brands, we're not going to be dominated by national chains," he said. Instead, emphasis will be placed on integrating D.C. icons like the Maine Avenue Fish Market into a larger community, he said. "We're going to be more Washington-centric."
"We're not inviting large national brands, we're not going to be dominated by national chains," he said. Instead, emphasis will be placed on integrating D.C. icons like the Maine Avenue Fish Market into a larger community, he said. "We're going to be more Washington-centric."
 "We're not inviting large national brands, we're not going to be dominated by national chains," he said. Instead, emphasis will be placed on integrating D.C. icons like the Maine Avenue Fish Market into a larger community, he said. "We're going to be more Washington-centric."
"We're not inviting large national brands, we're not going to be dominated by national chains," he said. Instead, emphasis will be placed on integrating D.C. icons like the Maine Avenue Fish Market into a larger community, he said. "We're going to be more Washington-centric." 
What it will share with Baltimore's Inner Harbor is an emphasis on water-related activities and entertainment. The Washington Channel is 16 feet deep, which would allow some deeper-draft vessels to sail up to the many planned piers, including 180-foot tall schooner ships. "Water activity will be central, so whatever we can draw to the water will be critical," Hoffman said. To that end, Hoffman plans a partnership with the Capital Yacht Club to bring more boating activities to the piers, including regattas. The Washington Kastles, the District's tennis team, will also remain at the Wharf, although moved from their current location atop the demolished Hogates restaurant, Hoffman said.

So far, Hoffman-Madison has lined up $50 million for pre- development, partly through Monty Hoffman's own pocket as well as Madison-Marquette. "We're self-funded," he said. "We're spending about $1 million a month, but we've got the capital to work with for pre-development." Hoffman didn't say who will be financing the rest of the construction but said that he's got multiple avenues from potential investors. The District's Southwest Waterfront Redevelopment Bond Financing Act of 2008 also provides $148 million worth of related infrastructure improvements along Maine Avenue. The District Department of Transportation (DDOT) last July began rehabbing parts of Maine Avenue in advance of the Wharf project. The Wharf District is expected to bring in $40 million in taxes to the District a year.
The Land Disposition Agreement, or LDA with the District will close at the end of the year,

which puts Hoffman on track for a groundbreaking in the first quarter of 2013, he said.
Here's how the project will break down:
Stage 2 is being designed by Rockwell Group and Perkins Eastman, which absorbed the former master planner of the Southwest Waterfront from Ehrenkrantz, Eckstut & Kuhn in 2010. It includes parcels 2, 3, and 4 along Maine Avenue. Parcel 2 will include 135,000 s.f. of entertainment-related venues, nearly 500 residential units in 357,000 s.f. and 39,000 s.f. of retail.
Parcel 3a will consist of 218,000 s.f. of Class A office space and 15,000 square feet of retail by Perkins Eastman. Parcel 3b will include a 245,000-s.f. InterContinental Hotel featuring a clock tower and 278 rooms. InterContinental operates the Willard Hotel. Carr Hospitality is the developer and BBG-BBGM is the architect.
Parcel 4 will be designed by Handel Architects, creators of the Ritz-Carlton D.C. and Ritz-Carlton Georgetown, and feature industrial and dockyard-related waterfront structures. It will include 168 rental units on 124,000 s.f. along with 130 condominiums on 179,000 square feet and 77,000 s.f. of retail including a fitness club.
Hoffman-Madison plans a public presentation of the plans on Feb. 27 at 6pm at Arena Stage.


































 Big picture, the plan is cut from the same cloth as the plans for
Big picture, the plan is cut from the same cloth as the plans for 



 The $2 billion, 2.5 million-square-foot project, dubbed “The Wharf,” takes its cues from
The $2 billion, 2.5 million-square-foot project, dubbed “The Wharf,” takes its cues from 




