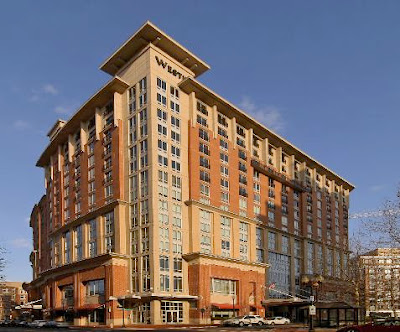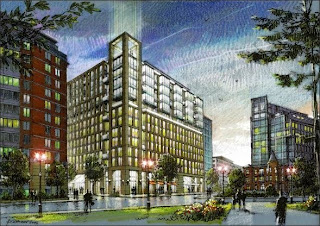 Wondering what was going on at the old Convention Center site? We were too, so we asked around. Plans for the Old Washington Convention Center Site Redevelopment continue to move forward in the design phase, as Developer Hines Archstone, along with architects Foster and Partners (of London) and Shalom Baranes Associates square away more details on their 10.2 acre site, bound by New York Avenue and 9th, H, and 11th Streets.
Wondering what was going on at the old Convention Center site? We were too, so we asked around. Plans for the Old Washington Convention Center Site Redevelopment continue to move forward in the design phase, as Developer Hines Archstone, along with architects Foster and Partners (of London) and Shalom Baranes Associates square away more details on their 10.2 acre site, bound by New York Avenue and 9th, H, and 11th Streets.
The $850 million office, retail, and housing redevelopment deal is the largest undeveloped property south of Massachusetts Avenue, in what DC's administrators hope will be a thriving, mixed-use, pedestrian-friendly center.
Included in the plans are, at a minimum, 25o,000-s.f. of retail, two office buildings totaling 465,000-s.f., two apartment buildings, two condominium projects, and 1900 parking spaces in underground garages. Each of the Class "A" office buildings will rise 11 stories and offer - uniquely for DC - two levels of retail. The two buildings (see rendering below) will be connected through an enclosed glass bridge at the third story. Each is designed to include double height lobbies with stone walls and floors, and an exterior shaded curtainwall and an atrium on each will face each other.

The residential portion will be divided into two apartment buildings with 455 rental units, and two condo buildings with 215 for-sale units, 20% of which will be affordable housing. Each rental building will be eleven stories high with one level of retail, with a pool on the fifth floor of one. The exterior will be adorned with terra cotta precast panels and a curtain wall system. Residents will apparently have ample terraces and courtyards, with additional landscaping on the roof. Like the offices, the pair of apartment buildings will be joined on the second story with an enclosed pedestrian bridge.
Moving on to the condominiums, at ten and 11 stories in height, architects again envision two full floors of retail, joined on the third story by, yes, an open pedestrian walkway. The building will also feature two floors of retail and elaborate landscaping on the roof, terraces, and courtyards. Two new streets will be created to have the effect of shrinking the blocks and providing better pedestrian access for the retail, and the northwest corner of the parcel will feature most of the 1.5 acres designated as open public space. A central plaza will sit in the middle of the four residential buildings, with fountains and landscaping, connecting to the street with paved pedestrian alleyways.
This past November, the city traded a parcel on the northeast corner of the site to developer
Kingdon Gould III for a piece of land close to the new convention center, on the site now planned for the much anticipated Marriott. What Gould will choose to do with this plot of land is still unclear, as is an additional 100,000-s.f. on the site is still controlled by the city, according to
Sean Madigan of
DC's Office of Planning. Originally, talk of putting in a new central library was on the table, a goal of former
Mayor Anthony Williams, although the city is now considering new options: additional retail in the form of an anchor store, another mixed-use development, or an entertainment venue. The city has not ruled out the possibility renting or selling the land to a developer, a decision that will reportedly be made within the next two or three months.
Hines Archstone is hoping to receive the Gold or Platinum rating for LEED certification on the office buildings, while expecting a Silver rating for the residential buildings. The project as a whole was accepted into the LEED Neighborhood Development certification, a pilot program of the
U.S. Green Building Council.
"This is a tremendous milestone for the city and the Hines Archstone-Smith team," said
William B. Alsup III, senior vice president for Hines Interests. "With the closing of the legal documentation with the City and approval of the schematic design, we will continue to work collaboratively with the city and its agencies to complete the detailed plans and specifications and secure the necessary building permits to enable us to begin construction by this time next year."
"This project is going to be a true city center - our downtown retail anchor - befitting a world-class city,"
Mayor Adrian Fenty said in a press release recently. "We are creating a place, designed by one of the world's most pre-eminent architects, which will complete the recent transformation of our downtown." Space will be offered to both national and local retailers, with 30% set aside for those with six or fewer stores in the country. Over half of the 2,500 new permanent jobs created are required to be given to qualified DC residents.
Planning has been taking place for over four years at this point. After months of hearing community input, the
Deputy Mayor's Office of Planning and Economic Development approved the master plan for the site in October 2006. The District and Hines Archstone closed on their deal in December, which included approval of schematic design, zoning, and financial details, and presented revised designs and plans on January 10. Developers are now putting the final touches on designs, and will begin bidding and permitting by November. They expect to break ground in January 2009, and after the downtown endures a 35 month construction period, we can all look forward to completion in July 2011.

"This long-awaited project will set new precedents and rival the best live, work, shop, and play urban mixed-use developments the nation has seen to-date," gushed
Ken Miller, senior vice president of Archstone-Smith. "This development will further the transformation of our Nation's Capital into one of the most thriving, dynamic, and culturally rich cities in America."























 to complete the building.
to complete the building.











 The residential portion will be divided into two apartment buildings with 455 rental units, and two condo buildings with 215 for-sale units, 20% of which will be affordable housing. Each rental building will be eleven stories high with one level of retail, with a pool on the fifth floor of one. The exterior will be adorned with terra cotta precast panels and a curtain wall system. Residents will apparently have ample terraces and courtyards, with additional landscaping on the roof. Like the offices, the pair of apartment buildings will be joined on the second story with an enclosed pedestrian bridge.
The residential portion will be divided into two apartment buildings with 455 rental units, and two condo buildings with 215 for-sale units, 20% of which will be affordable housing. Each rental building will be eleven stories high with one level of retail, with a pool on the fifth floor of one. The exterior will be adorned with terra cotta precast panels and a curtain wall system. Residents will apparently have ample terraces and courtyards, with additional landscaping on the roof. Like the offices, the pair of apartment buildings will be joined on the second story with an enclosed pedestrian bridge.



