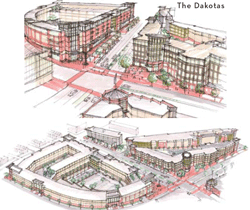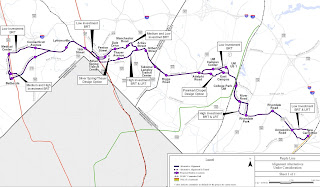
FALLS CHURCH, VA
- Landlords are finally getting their due. As the rental market makes a roaring comeback, developers are now aiming for, rather than backing into, the rental market.
For the first time in more than 30 years, a developer is planning market-rate, rental residences in the center of Falls Church. And while several nearby projects shifted from for-sale to for-rent as the market shunned sales, developer
Hekemian & Co. intends

a new apartment building on three prime parcels within walking distance of the Northern Virginia township's Metro-serviced downtown.
Though that would seem like a boon for Falls Church real estate, retailers and residents alike, its move that has drawn flak from local homeowners, yet given local civil servants a reason to be in good cheer.
Annapolis-based Hekemian plans to bring a 304,000 square foot mixed-use development called the
Northgate to the intersection of
North Washington and East Jefferson Streets.
Using designs prepared by
MVA Architects, the Northgate development will feature 119,164 square feet of residential area, which will include 95 “luxury residential rental apartments” and 10 three-story townhouses in the rear.
In an interesting twist, the developer has proposed initiating a VIP program for prospective residents that provide “move-in discounts for city employees, including teachers” – me

aning no security deposits or application fees for eligible tenants.
Hekemian is also setting rent on 7 of the available units at an affordable rate, so paycheck-impaired educators can look forward to a double discount as well.
The residential component is to be coupled with 22,396 square feet of retail at targeted at “higher-end retailers and services” (i.e., “a white tablecloth type restaurant” or art gallery) and 15,125 square feet of separately accessible office space, though specific tenants have not been named, and developers typically court popular opinion with such desirable tenants.
Given the bevy of uses in play on the parcel, the building height will vary from 4 to 5 stories, with the townhomes standing along the building’s rear to provide a buffer with the neighborhoods beyond.
The sites at
436, 458 and 472 North Washington Street currently house a cluster of single-family homes, a funeral parlor and its adjoining parking lot, respectively. Convenience aside, some local homeowners in the suburb were initially concerned about the presence of a 55 foot shopping and apartment complex on the corner.
Since the project first surfaced publicly in early 2007, Hekemian has retooled their plans multiple times, in accordance with the wishes of the
Falls Church Planning Commission.
Those changes resulted in the loss of 19 units and subsequent creation of the townhouse buffer.
Even so, some remain concerned about the developer’s push for a variance that would allow them to build up to five feet from the property line, instead of the normally regulated twenty.

While still under negotiation with the Board regarding an acceptable traffic pattern, the developer has since sought to curry local favor by promising up to $20,000 worth of streetscape improvements and shooting for an ever-popular LEED (environmentally-friendly) certification.
Though Northgate has been consistently planned as rental residences, it's been beaten to the punch by others - like Pearson Square and Avera Station - that were initially conceived as condo developments, but wound up rental due to the lack of confidence in the housing market.
Falls Church Virginia commercial real estate news
 Takoma Park's Washington Adventist Hospital will soon be getting a new address, courtesy of owners Adventist Healthcare, Inc. (AHI) and the Montgomery County Planning Board (MCPB). Earlier this month, the Board unanimously
Takoma Park's Washington Adventist Hospital will soon be getting a new address, courtesy of owners Adventist Healthcare, Inc. (AHI) and the Montgomery County Planning Board (MCPB). Earlier this month, the Board unanimously approved the healthcare provider's plans to build a sprawling 803,570 square foot hospital complex on a vacant 50-acre parcel in the White Oak/Calverton area (aka greater Silver Spring).
approved the healthcare provider's plans to build a sprawling 803,570 square foot hospital complex on a vacant 50-acre parcel in the White Oak/Calverton area (aka greater Silver Spring).  ions of both those developments have lent their approval to the project, as have a number of other local authorities including the Calverton Citizens Association, Greater Silver Spring Chamber of Commerce and the US Food and Drug Administration, headquartered nearby.
ions of both those developments have lent their approval to the project, as have a number of other local authorities including the Calverton Citizens Association, Greater Silver Spring Chamber of Commerce and the US Food and Drug Administration, headquartered nearby. and two supporting parking garages on the north and south ends of the site, respectively, for a total of 2136 new parking spaces.
and two supporting parking garages on the north and south ends of the site, respectively, for a total of 2136 new parking spaces. site will allow us to continue our more than 100-year tradition of improving the health and wellness of our communities.” AHI also plans to update the roster of services available at their present location with a new “Village of Health and Well-Being” that will be constructed as other hospital components are demolished or moved off-site.
site will allow us to continue our more than 100-year tradition of improving the health and wellness of our communities.” AHI also plans to update the roster of services available at their present location with a new “Village of Health and Well-Being” that will be constructed as other hospital components are demolished or moved off-site.



















































