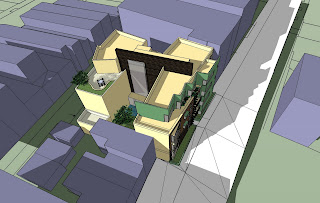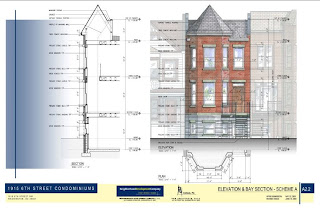 With their new plans for a residential project on 14th Street locked, the JBG Companies are moving ahead with their proposed "Destination Hotel" at 13th and U Streets, NW - currently the site of a Rite Aid outlet and, promisingly enough, directly across from the first shot fired in the war of U Street redevelopment, the Ellington.
With their new plans for a residential project on 14th Street locked, the JBG Companies are moving ahead with their proposed "Destination Hotel" at 13th and U Streets, NW - currently the site of a Rite Aid outlet and, promisingly enough, directly across from the first shot fired in the war of U Street redevelopment, the Ellington.
Currently under design by David M. Schwarz Architects, the JBG-developed hotel looks to revitalize the Rite Aid site with a four-star, "boutique and independently managed" hotel that could include as many as 250 guestrooms, 4,500 square feet of conference space and a robust 23,000 square feet of retail. Though still in the planning stages, JBG has presented the Cardozo-Shaw Neighborhood Association (CSNA) with a tentative outline of their plans for the development, which include “a signature
 restaurant,” rooftop bar, swimming pool, full-service neighborhood gym, a publicly accessible arts component and requisite LEED Silver certification. Fancy accoutrements aside, JBG isn’t entirely forsaking the parcel’s past; the local Rite Aid will remain, albeit in an updated and reconfigured space. Gone, however, are tentative plans to add condos to the top floors.
restaurant,” rooftop bar, swimming pool, full-service neighborhood gym, a publicly accessible arts component and requisite LEED Silver certification. Fancy accoutrements aside, JBG isn’t entirely forsaking the parcel’s past; the local Rite Aid will remain, albeit in an updated and reconfigured space. Gone, however, are tentative plans to add condos to the top floors.JBG has yet to formally partner with a hotelier for the project – though the smart money’s on Marriott International, with whom they’ve partnered for a host of metro area co-developments. According to a statement from the CSNA, in the coming weeks JBG will
 “continue to participate and host community meetings with project neighbors, CSNA, ANC 1B, and other government officials, boards, and agencies, including the DC Historic Preservation Review Board and the DC Zoning Commission.” JBG will make good on that pledge, in conjunction with the CSNA, when they make the first public presentation regarding the hotel at 1835 14th Street, NW on Thursday, March 12 at 7 PM. Despite slowing their residential developmnet profile, JBG also just received HPRB approval just 3 blocks away at 1800 14th St., for a large residential building.
“continue to participate and host community meetings with project neighbors, CSNA, ANC 1B, and other government officials, boards, and agencies, including the DC Historic Preservation Review Board and the DC Zoning Commission.” JBG will make good on that pledge, in conjunction with the CSNA, when they make the first public presentation regarding the hotel at 1835 14th Street, NW on Thursday, March 12 at 7 PM. Despite slowing their residential developmnet profile, JBG also just received HPRB approval just 3 blocks away at 1800 14th St., for a large residential building.





 Ward 8 and the hospital itself.
Ward 8 and the hospital itself.












































