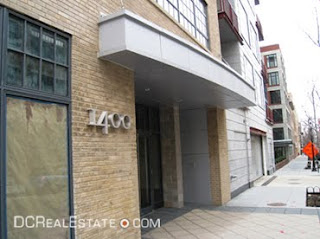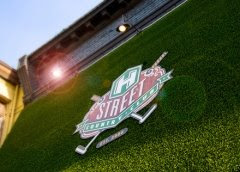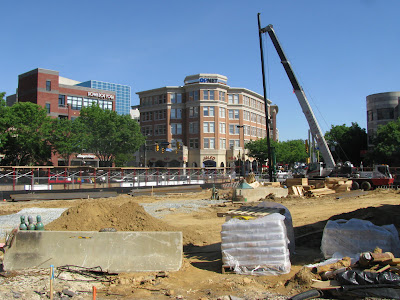
Spurred on by what they've deemed the "success of Silver Spring redevelopment" and "stagnation" in their own front lawn, Montgomery County's Wheaton Redevelopment Program (WRP) is gearing up to issue a solicitation for offers for a large-scale, mixed-use Town Square project on what is currently a collection of Washington Metropolitan Area Transit Authority (WMATA) bus bays
 next to the Wheaton Metro.
next to the Wheaton Metro. "We were hoping [to get the solicitation out] this summer and we think that maybe that's still possible. Once we go the WMATA board, it'll much more realistic to put together a schedule," said WRP Director, Rob Klein.
"We'll go to the community before and show them the elements that we're considering. But, by and large, what we're aiming to do is keep the requirements to a minimum, so that we hire a development team based upon their expertise, their experience, their wherewithal and the creativity they’ve shown with past projects. Then, like Silver Spring, [they'll] work with the stakeholders."
Using recommendations made by the International Downtown Association (IDA) as a model, the WRP is aiming to redevelop the County-owned, triangular site (bounded by Georgia Avenue, Viers Mill Road and Reedie Drive), along with other area parking lots and few select private parcels “that make sense for redevelopment,” via a public-private partnership. Though the ultimate mix of uses won’t be settled upon until a developer is selected, the WRP’s tentative vision sees the Town Square as a new arts and retail destination, ala Silver Spring’s revitalized downtown; part and parcel with that will be a new Metro-centric location for the Wheaton Regional Library.
"[The library] relocation was recommended by the [IDA], instead of proceeding with the renovation of the existing library…If the library comes downtown, the recommendation was that an arts venue be part of it. Another thing we’ve thrown out is possibly an auditorium will be part of it. All that would have to be tied into a massive redevelopment solicitation,” said Klein. The idea of shuttering the current library, however, has drawn the ire of many local residents and a campaign is now underway to preclude the possibility of a move.
Nonetheless, area bibliophiles have plenty of time before their books are due once and for all, as there’s no definitive timeline for the project as it now stands - but not for want of effort by WRP. Program staff will appear before the WMATA board this week to seek a “letter of understanding” from the agency with regard to use of the bus bay parcel.
Furthermore, the Town Square’s fate is linked to that of the Wheaton Sector Plan, first drafted in 1990 and now under revision,  that goes before the Montgomery County Planning Board later this summer. According to Klein, changes to the updated Plan will “work in tandem” with the goals of his team, as they select sites for redevelopment, deal with issues like the library and court interest from the development community.
that goes before the Montgomery County Planning Board later this summer. According to Klein, changes to the updated Plan will “work in tandem” with the goals of his team, as they select sites for redevelopment, deal with issues like the library and court interest from the development community.
“This [project] is a strange hodgepodge and I have not seen one like it before…This is going to be tricky,” he said.














































