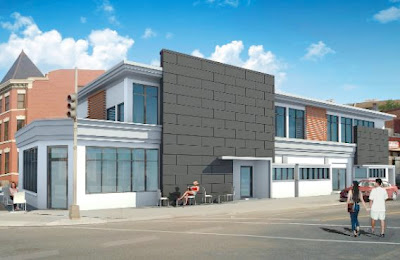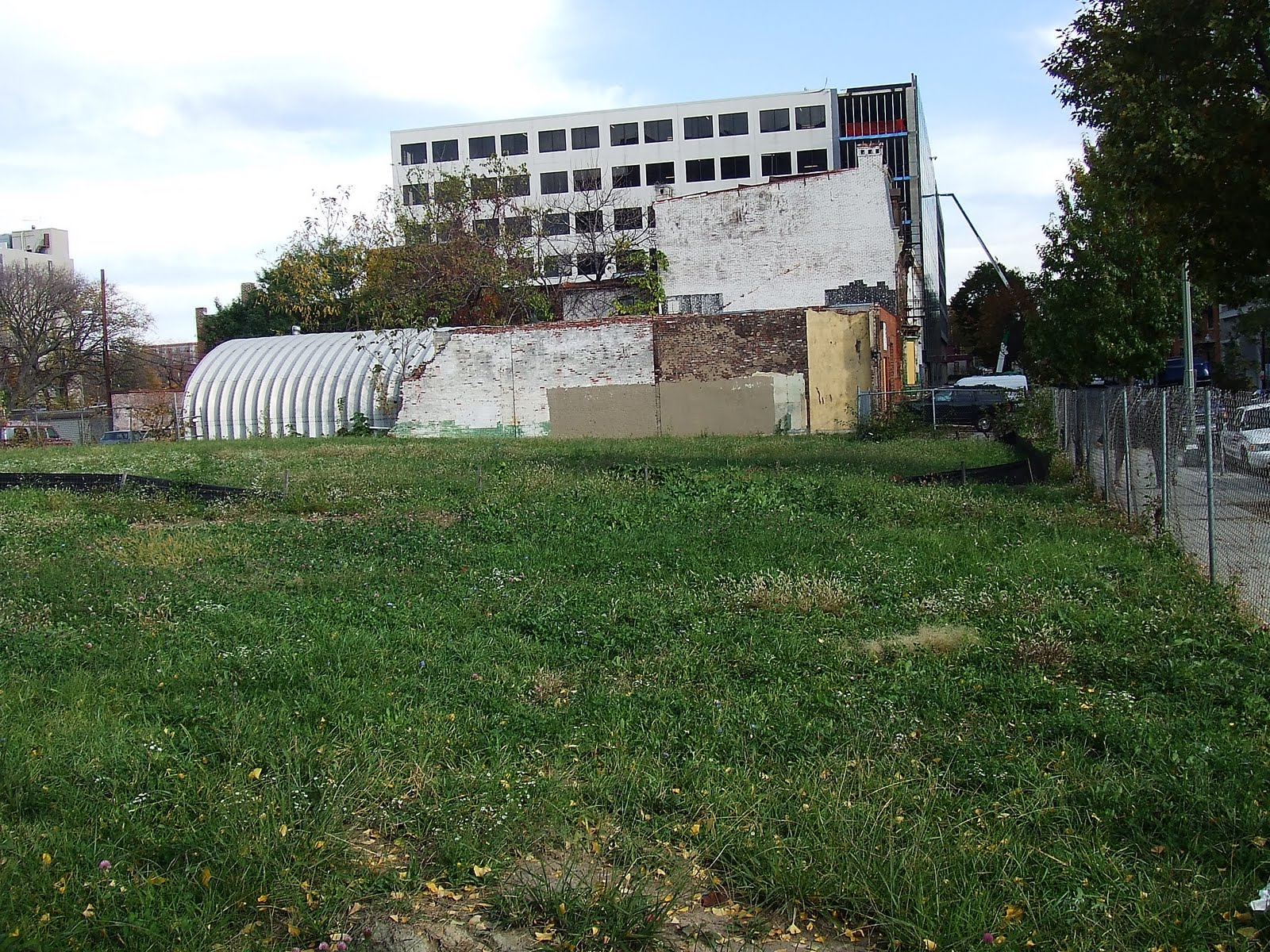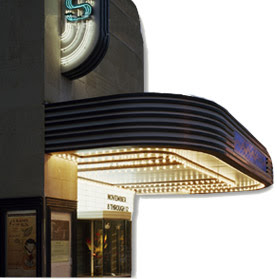 Fairfax planners want to flip the image you have of Tysons Corner on its head, transforming a commercial district with acres of traffic, where cars are a must, into a pedestrian friendly, mixed-use residential zone with less congestion and more public transit. In the most recent Tysons Corner Urban Center Draft Plan, planners detail how they will accomplish this makeover, hoping to piggyback on the four planned metro stops on the Silver Line that will fall within the Tysons environs. The plans are ambitious, but then the County is giving itself a forty year time frame for implementing these new strategies.
Fairfax planners want to flip the image you have of Tysons Corner on its head, transforming a commercial district with acres of traffic, where cars are a must, into a pedestrian friendly, mixed-use residential zone with less congestion and more public transit. In the most recent Tysons Corner Urban Center Draft Plan, planners detail how they will accomplish this makeover, hoping to piggyback on the four planned metro stops on the Silver Line that will fall within the Tysons environs. The plans are ambitious, but then the County is giving itself a forty year time frame for implementing these new strategies. Today's Tysons has over 100,000 jobs but only 17,000 residents, which translates into Tysons' ubiquitous traffic. Planners hope that encouraging high density mixed-use development within walking distance of future metro stations will mean 100,000 residents and 200,000 jobs, or four jobs per household rather than the current ration of almost 6 to 1. Brian Worthy, Public Information Officer for Fairfax, said the goal is to "make [Tysons] a real place and not just a suburban office park."
Today's Tysons has over 100,000 jobs but only 17,000 residents, which translates into Tysons' ubiquitous traffic. Planners hope that encouraging high density mixed-use development within walking distance of future metro stations will mean 100,000 residents and 200,000 jobs, or four jobs per household rather than the current ration of almost 6 to 1. Brian Worthy, Public Information Officer for Fairfax, said the goal is to "make [Tysons] a real place and not just a suburban office park."The new proposed standards include maximum floor-area ratio (FAR) of 4.75 within one-eighth of a mile of the Metro stop and should be "developed primarily with multi-family housing." In the transit-oriented districts, planners recommend phasing the intensity, so developments from the one-eighth mark to the one-fourth mark will be allowed an FAR of 2.75 and those developments in the one-fourth to one-half mile mark a 2.0 FAR. The greater density closer to the metro would theoretically reduce car usage.
Slightly contentious elements of the draft plan are the proposed density bonuses for developers willing to build to LEED standards. Green bonuses come on top of more traditional bonuses for affordable housing or open public space. "For example, if a developer obtained a 20 percent density bonus for offering 20 percent affordable housing, the additional bonus for LEED certification would be for 10 percent of the resulting density cap, for a total bonus of 32 percent." Some think that's pretty dense - especially when you consider the initial 4.75 FAR. To put it in perspective in the"core area" of Tysons where you find Tysons Corner Center and Galleria at Tysons, the current FAR ranges from 1.0 to 1.65. But Worthy said "density really is the key incentive for development." Worthy added the community has been involved from the beginning in the vision and planning process; the public has had and will continue to have ample opportunity to give feedback on the plan.
 To deal with the congestion and car-laden roads, planners suggest reworking superblocks to create a grid system with more streets and to improve connections to major transitways. The draft also recommends creating a new circulator system and local bus routes to serve the Tysons area. The plan suggests creating multi-modal hubs near the metro stations that offer car sharing, bike storage and bus service to allow residents to get to and from their destinations without cars. Just last month the Fairfax County Board of Supervisors authorized the Department of Transportation to apply for a grant from the Federal Transit Administration to support an Urban Circulator Program.
To deal with the congestion and car-laden roads, planners suggest reworking superblocks to create a grid system with more streets and to improve connections to major transitways. The draft also recommends creating a new circulator system and local bus routes to serve the Tysons area. The plan suggests creating multi-modal hubs near the metro stations that offer car sharing, bike storage and bus service to allow residents to get to and from their destinations without cars. Just last month the Fairfax County Board of Supervisors authorized the Department of Transportation to apply for a grant from the Federal Transit Administration to support an Urban Circulator Program.At next week's Planning Commission, Tysons Committee meeting staff will present the Draft Zoning Ordinance Amendment and the Tysons Task Force will provide comments on the Draft Plan Amendment. The public will have two opportunities to comment on the plan, on March 11th and 17th. Worthy said tentatively the Board of Supervisors could approve the plan as soon as this spring. From that point, "it's up to the developers and the market to take advantage of the opportunities" available in Tysons.
Tysons Corner real estate development news




























 The RFP will likely only be for a lease of the space, no land disposition, said sources familiar with the project. Though the District
The RFP will likely only be for a lease of the space, no land disposition, said sources familiar with the project. Though the District 






















