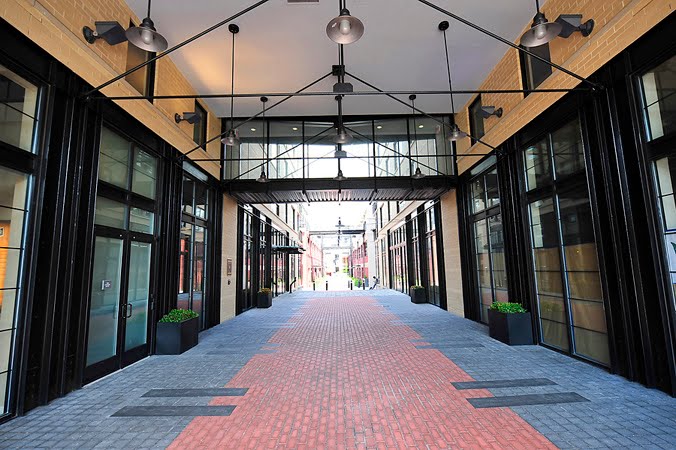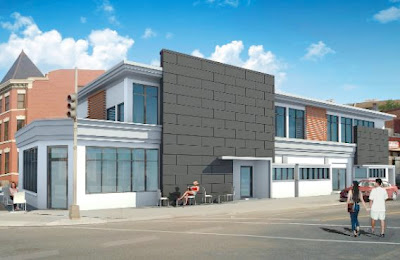
One year after
Gabe Klein took the helm at the
District Department of Transportation (DDOT), the District agency has a brand new website, an aggressive two-year plan and a progressive approach to transportation. Yesterday, DDOT
Director Klein invited several transportation bloggers to discuss the agency's progress during his first year, and plans going forward. By 2012 DDOT aims to more than double the 2009 bicycle road share, add 250 car-share vehicles, increase Circulator ridership by 47 percent, add six more "performance" parking districts and have 2.75 miles of operating streetcar lines. Yes, he went there: operating streetcars.

Klein described an agency embracing a culture shift, one that focuses on sustainability, safety and open communication. A new website, along with DDOT's social networking presence, are part of it's outreach to inform DC residents of the agency's services down to online plans about what DDOT has planned for their neighborhood and commute.
The DDOT Director is optimistic and confident that DC will resolve issues facing overhead wires for the planned 37 miles of streetcars through a combination of technology and, of course, compromise with transportation's other stakeholders - the
National Capital Planning Commission, the
Capitol Hill Restoration Society and the
Committee of 100, among others.

Klein says the open dialogue has narrowed the wire issue to the North-South "viewshed" of the Capitol. Klein said he was determined to make streetcars happen and eliminate unnecessary overhead wires. At the same time, he's asking streetcar opponents to rethink the boundaries for overhead wires and to maybe allow them along areas of H Street to Benning Road.
There's also the matter of disguising wires. Klein said he took a trip with several BID directors and
Marcel Acosta,
Executive Director of NCPC, to see the streetcars in Portland, Oregon, which Klein said fit seamlessly into the transportation flow, with wires hidden by a canopy of trees. Klein joked that he even has a photo of Acosta smiling with an overhead wire dangling in the background.

On the technology side, Klein said he is working with
United Streetcar, maker of the first American streetcar manufactured in the U.S. in 50 years, to develop hybrid solutions for power. Right now the cars can travel up to 1/4 mile just on battery power, but Klein hopes to get that number up to 1 mile by working with the company to developer a lithium ion battery. Klein is applying for federal funding to pay for the new batteries, and anticipates, with rapid changes in battery technology, that the cars could eventually run up to 2 miles on battery power alone. Like a Prius, with better brakes. Announcements about the streetcar project timing should come in the next few months.
Beyond the streetcar, Klein is seeking innovative solutions at every level of the agency. A Maintenance and Operations contract will be going out to bid soon, in which DDOT will ask for creative solutions that address the agency's needs. "Free consulting" from the private sector, said Klein.

Then there are changes coming to
parking meters in pilot programs throughout the city; new solar-powered meters allow payment by coins or by credit card, "so people don't carry 16 quarters for two hours" said Klein. Since their inception, 52% of patrons started using credit cards, and in the study area DDOT has seen a 30% increase in parking revenue. Klein said of the pilot, "revenues are up, people seem to love it" but that he was not ready to say it was a definite success until he knew more about the machines' reliability. Another parking change is the pay-for-performance areas - which DDOT hopes to increase to eight by 2012 - where pricing for parking is based on demand. Klein admitted that testing this out in the ballpark district might not have been the best decision, but that the agency is expanding the concept to new areas to continue to test its effectiveness.
The
new website is a good resource for residents to maneuver the various responsibilities of DDOT and to learn how to maneuver the streets of DC in ever-expanding ways. If DDOT gets its way, District residents in 2012 will have a markedly different transportation scene.
Washington DC real estate development news
 Grammercy at Metropolitan Park, 550 14th Rd., Arlington VA
Grammercy at Metropolitan Park, 550 14th Rd., Arlington VA cabinets, granite countertops, stainless appliances, cultured marble vanities. One of numerous "Metropolitan" projects by Kettler, the building has a rooftop pool, computer center, conference room, fitness center, billiards room, in-unit washer/dryer and theater room. Architecturally different from nearby Crystal City, the building was designed by WDG Architecture of DC with master planning by Robert A. M. Stern. Parking is available to rent, but the building is only a (long) block from the Pentagon City Metro station. Part of what is easily the largest development project in the DC area, Kettler demolished numerous warehouses and filled in empty parking lots for an 8-phase project (the Grammercy was Phase 2) that is bringing Pentagon City from desolate to high-density with as many as 3200 residential units when fully built. Construction began in 2005 and completed in late 2007; Kettler purchased the land from Vornado.
cabinets, granite countertops, stainless appliances, cultured marble vanities. One of numerous "Metropolitan" projects by Kettler, the building has a rooftop pool, computer center, conference room, fitness center, billiards room, in-unit washer/dryer and theater room. Architecturally different from nearby Crystal City, the building was designed by WDG Architecture of DC with master planning by Robert A. M. Stern. Parking is available to rent, but the building is only a (long) block from the Pentagon City Metro station. Part of what is easily the largest development project in the DC area, Kettler demolished numerous warehouses and filled in empty parking lots for an 8-phase project (the Grammercy was Phase 2) that is bringing Pentagon City from desolate to high-density with as many as 3200 residential units when fully built. Construction began in 2005 and completed in late 2007; Kettler purchased the land from Vornado.






















.jpg)

 The 145-room Hay Adams was purchased by
The 145-room Hay Adams was purchased by 


























