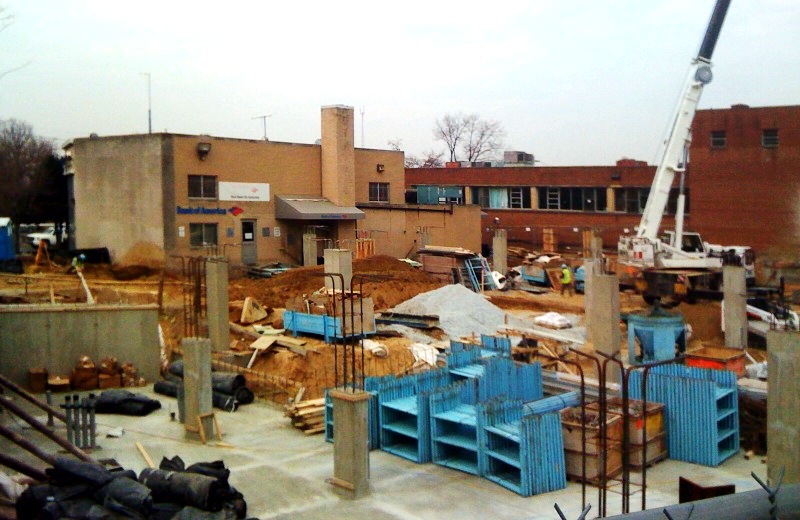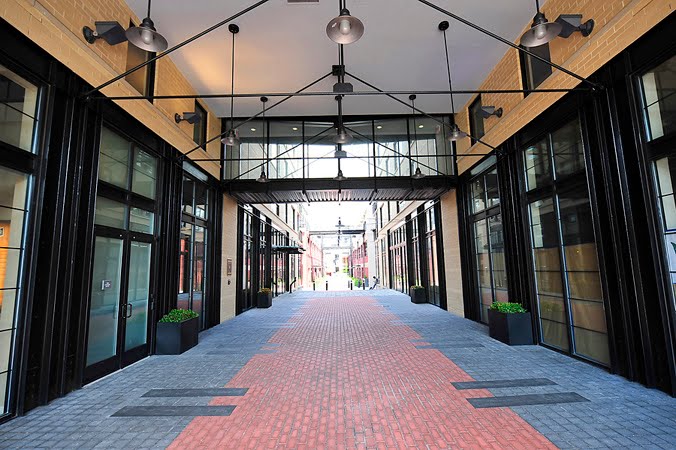 Not every project in Friendship Heights / Tenleytown is jinxed. Exhibit A: the neighborhood is about to get its first residential project in recent memory, as Ellisdale Construction gets to work on their project at the corner of Wisconsin Avenue and Harrison Street.
Not every project in Friendship Heights / Tenleytown is jinxed. Exhibit A: the neighborhood is about to get its first residential project in recent memory, as Ellisdale Construction gets to work on their project at the corner of Wisconsin Avenue and Harrison Street.  The Harrison, at 5201 Wisconsin Avenue, will become a 49-unit condominium two blocks south of the Friendship Heights Metro station when construction completes late this year.
With numerous neighborhood projects having been shelved recently, The Harrison will be the first residential project on the DC side of the border since Chase Point kicked off in 2005 (though developers have been much more prolific on the Maryland side). The 4 to 5-story, 50-foot residence includes a single-level, 40-car parking garage on the first floor topped by a 4-floor, wood-framed residence, crowding out what had been a Bank of America parking lot.
Project Architect Ronald Schneck of Square 134 Architects says the building will merge the need for two disparate contexts - the busy Wisconsin Avenue corridor and the single-family residential neighborhood that it bisects. Schneck, who designed Fennessy Lofts in Logan Circle, describes a building that is "definitely contemporary in architectural style," with "metal panels in a 3-different color tone palate using copper panels." But according to the architect, the best feature of the u-shaped building will be easy to miss: its large interior courtyard providing patios to first-floor residents and tranquil space to higher units. Not to mention a fire pit and water fountain. "The building will consist mainly of one-bedroom, market rate condos. There's not alot coming out of the ground right now, and with careful planning we've been able to control costs...we were able to get what looks to be a pretty high-end building but making it affordable to build, an important factor in one of of the worst markets, ever."
The Harrison, at 5201 Wisconsin Avenue, will become a 49-unit condominium two blocks south of the Friendship Heights Metro station when construction completes late this year.
With numerous neighborhood projects having been shelved recently, The Harrison will be the first residential project on the DC side of the border since Chase Point kicked off in 2005 (though developers have been much more prolific on the Maryland side). The 4 to 5-story, 50-foot residence includes a single-level, 40-car parking garage on the first floor topped by a 4-floor, wood-framed residence, crowding out what had been a Bank of America parking lot.
Project Architect Ronald Schneck of Square 134 Architects says the building will merge the need for two disparate contexts - the busy Wisconsin Avenue corridor and the single-family residential neighborhood that it bisects. Schneck, who designed Fennessy Lofts in Logan Circle, describes a building that is "definitely contemporary in architectural style," with "metal panels in a 3-different color tone palate using copper panels." But according to the architect, the best feature of the u-shaped building will be easy to miss: its large interior courtyard providing patios to first-floor residents and tranquil space to higher units. Not to mention a fire pit and water fountain. "The building will consist mainly of one-bedroom, market rate condos. There's not alot coming out of the ground right now, and with careful planning we've been able to control costs...we were able to get what looks to be a pretty high-end building but making it affordable to build, an important factor in one of of the worst markets, ever."  The development team, an affiliation known as Chase View Arts, came together in February of last year to buy the property that Bank of America shaved off from its bank, shelling out $3,360,000 for the paved lot. The condominium is being built as matter-of-right development; the team did not try for any environmental ratings.
Newly rebranded Ellisdale Construction, formerly Ellis Denning, is the general contractor and an equity partner in the project. (Dave Clark of Ellisdale says the name reflects an ownership split several years ago that became legally effective just a few weeks ago, and that both sides will continue their construction pursuits.) Ellisdale hired Davis Construction as the subcontractor.
Schneck says the project will appeal to a market of young professionals that have hitherto been ignored in the pricey neighborhood, with most of the 49 condos built as smallish one-bedroom units. "There's an untapped potential of people living there and metroing into the city." To reach that crowd, the development team brought in Paul Robertson of Robertson Development to further hone the interiors. Robertson
The development team, an affiliation known as Chase View Arts, came together in February of last year to buy the property that Bank of America shaved off from its bank, shelling out $3,360,000 for the paved lot. The condominium is being built as matter-of-right development; the team did not try for any environmental ratings.
Newly rebranded Ellisdale Construction, formerly Ellis Denning, is the general contractor and an equity partner in the project. (Dave Clark of Ellisdale says the name reflects an ownership split several years ago that became legally effective just a few weeks ago, and that both sides will continue their construction pursuits.) Ellisdale hired Davis Construction as the subcontractor.
Schneck says the project will appeal to a market of young professionals that have hitherto been ignored in the pricey neighborhood, with most of the 49 condos built as smallish one-bedroom units. "There's an untapped potential of people living there and metroing into the city." To reach that crowd, the development team brought in Paul Robertson of Robertson Development to further hone the interiors. Robertson  says he redesigned about 85% of the units, and will have a controlling presence in the "marketing, design and interface with the customers" for the condominium. Robertson is a known factor in the U Street area, where he spearheaded such projects as the Moderno, Beauregard, Murano and Visio condominiums.
Effusive about the style, Robertson nonetheless had a more conservative take on the form that would prove "warm and natural," with a brick, copper and stucco exterior. Robertson promised "minimalist interiors" with slate and bamboo, European porcelain bathroom tiles, quartz countertops, Waterworks tile, dual-headed showers, Kitchenaid appliances, and 9-foot ceilings. "We tried to do something warm with natural materials that would blend; we didn't want something uber-contemporary." But not to
says he redesigned about 85% of the units, and will have a controlling presence in the "marketing, design and interface with the customers" for the condominium. Robertson is a known factor in the U Street area, where he spearheaded such projects as the Moderno, Beauregard, Murano and Visio condominiums.
Effusive about the style, Robertson nonetheless had a more conservative take on the form that would prove "warm and natural," with a brick, copper and stucco exterior. Robertson promised "minimalist interiors" with slate and bamboo, European porcelain bathroom tiles, quartz countertops, Waterworks tile, dual-headed showers, Kitchenaid appliances, and 9-foot ceilings. "We tried to do something warm with natural materials that would blend; we didn't want something uber-contemporary." But not to  alienate, Robertson's marketing pitch includes options for a "zen," "luxe," and "edge" package.
The building is expected to complete late this year.
alienate, Robertson's marketing pitch includes options for a "zen," "luxe," and "edge" package.
The building is expected to complete late this year. Washington DC commercial real estate development news








 In September of 2009, Washington DC's
In September of 2009, Washington DC's  Though Cohen had a draft approval, he could not apply for permits until the DCOZ issued a final order. And before that could happen, the Office of the Attorney General reviewed the draft order, provided by the developers, to make sure the legal language expressed the decisions of the DCOZ. The AG looks for inconsistencies, vague language and loopholes to ensure the developers' promised park benches and scholarship funds are included in the final order.
Though Cohen had a draft approval, he could not apply for permits until the DCOZ issued a final order. And before that could happen, the Office of the Attorney General reviewed the draft order, provided by the developers, to make sure the legal language expressed the decisions of the DCOZ. The AG looks for inconsistencies, vague language and loopholes to ensure the developers' promised park benches and scholarship funds are included in the final order.



 oofs" over the retail space to create and "continue the imagery of the hillside." Though the materials are mostly affordable, PGN tried to vary the color and use a mix of materials in the wood-framed structures to "create a dynamic design" within the financial constraints of the church's budget. Pichon said the team's efforts to maintain the views from Georgia Avenue lead them to create a main entrance from a side road, Quackenbos, and to provide multiple access points to maintain the historic stairs leading up to the old church.
The Beacon plan did not gain approval without its share of complications. Two
oofs" over the retail space to create and "continue the imagery of the hillside." Though the materials are mostly affordable, PGN tried to vary the color and use a mix of materials in the wood-framed structures to "create a dynamic design" within the financial constraints of the church's budget. Pichon said the team's efforts to maintain the views from Georgia Avenue lead them to create a main entrance from a side road, Quackenbos, and to provide multiple access points to maintain the historic stairs leading up to the old church.
The Beacon plan did not gain approval without its share of complications. Two 



































