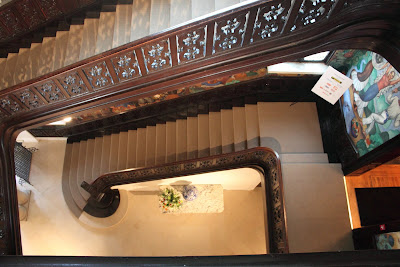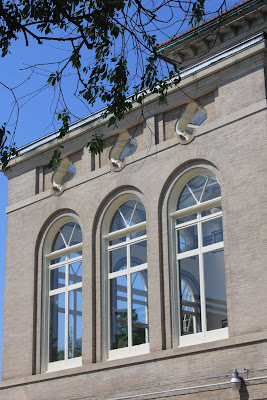By Beth
Beth  Herman
Herman
Inside the American Chemistry Council in northeast Washington D.C., a long wall of custom, internally LED-illuminated panels illustrates some of the District's great landmarks in a formidable photo mosaic. At first glance, the Capitol dome and the Washington Monument appear boldly enough, but further investigation reveals the images are made up of distinct letter forms from the periodic table of the elements.
"According to the ACC, chemistry is in everything, said Jill Spaeth, founder of Fairfax, Va.-based graphic design studio Citizen Creative. “So we subtly put that in there.”

Moving upon graduation in 2004 from New York to D.C. for a position with the then nascent FOX Architects, Spaeth and her communications department colleagues were responsible for the firm’s maverick marketing collateral. This included a mass mailing of socks with text that said, “FOX Architects will knock your socks off, so here’s another pair,” and a Christmas gaggle of blue icicles exhorting recipients to “lighten up: it’s the holidays.”
“We kept doing this and eventually it got out there so well that people wanted to know the creative team behind these projects,” Spaeth said, noting the team began to get some of its own clients separate from father FOX. While they often came in as a byproduct of an architectural project, Spaeth recalled creating an identity for a law firm in a FOX redesign, focusing on letterhead and business cards.
On other occasions, referrals came in that established a graphic design client base for the creatives, independent of architectural projects, with clients seeking critical space identity, wayfinding signage and communication design. In forging its own identity to bid jobs as a separate entity, and with FOX’s imprimatur, the tiny ‘graphics department that could’ became Citizen Creative, with Spaeth then encouraged to strike out on her own in early 2010.
True north and pepperoni
When the nearly 200-year-old Virginia Theological Seminary with its sprawling Alexandria campus came calling, wayfinding was at the top of its dance card, according to Spaeth. “It was a great project because you’re creating design solutions that enable people to do something bigger—enable them to function by getting to their destinations more efficiently, or faster, or more cohesively,” she said, noting the new dean at the time had confided students couldn’t even get a pizza delivered.
Tasked with a comprehensive signage program, the firm strategized primary signs that direct people to the alumni center or the library, for example, and secondary signs that provide names for each building. A tertiary level of signage put numbers on each structure for easier identification and access, but there was much more to the project than simple clarification.
“It’s the oldest theological seminary in the country,” Spaeth said, “with gorgeous brick buildings to which we wanted to pay homage.” Affirming she also wanted to integrate the campus’ newer building design into its signage, the result ing product is a marriage of a brick masonry base with the top
ing product is a marriage of a brick masonry base with the top  consisting of aluminum to withstand the weather. “We painted the new identity in these bold colors on the top that really brings the two pieces together,” Spaeth said.
consisting of aluminum to withstand the weather. “We painted the new identity in these bold colors on the top that really brings the two pieces together,” Spaeth said.
What lies beneath
When meeting with clients to ascertain their needs, and referencing ACC in particular where FOX Architects had retained Citizen Creative as a consultant in 2010, Spaeth said she probes deeply by asking targeted questions such as what they represent, why they are here, and why what they does really matters. “This tells me more about the client than they realize,” she said, adding that because the ACC is largely about educating lawmakers on Capitol Hill about the role chemistry plays in developing new ideas and solutions, the graphic-paneled Washington wall with its embedded periodic table of the elements was created to trumpet the message.

At IBS Millwork in Manassas, the celebrated custom millwork fabricator sought to expand its reach and skew the aggressive D.C. architecture and design market, but fell short in its materials presentation, according to Spaeth. Collateral colors like “undecided grey” (a paean to the owner’s cherished Ohio State Buckeyes) failed to make a powerful statement, and a portfolio that included long shots or lobby-wide images made prospective clients “do all the work” about what work, exactly, IBS had done in the space. Creating everything from a bold-hued brochure to a qualification package and more, and even hiring a photographer to reshoot elements of spaces that accentuated the FSC-certified client’s achievements, Spaeth said “crisp and current” materials and project-specific images are critical to successfully navigating the saturated D.C. market.
to a qualification package and more, and even hiring a photographer to reshoot elements of spaces that accentuated the FSC-certified client’s achievements, Spaeth said “crisp and current” materials and project-specific images are critical to successfully navigating the saturated D.C. market.
Recently concluding a two-year term as president of the 900-member DC chapter of AIGA, the professional association for design (Spaeth was the youngest chapter president in the organization’s history), she is also newly certified as a SWMOB (Small, Women and Minority-Owned Business) in Va., which she explained may garner a higher proposal ranking for clients bidding on government projects.
“We are truly citizens of design,” Spaeth said of the firm’s unconventional name. “We have an allegiance to providing clients with gorgeous, thoughtful design ideas that really showcase who they are and what their message is.”
ACC photos courtesy of Ron Blunt
 Beth
Beth  Herman
Herman Inside the American Chemistry Council in northeast Washington D.C., a long wall of custom, internally LED-illuminated panels illustrates some of the District's great landmarks in a formidable photo mosaic. At first glance, the Capitol dome and the Washington Monument appear boldly enough, but further investigation reveals the images are made up of distinct letter forms from the periodic table of the elements.
"According to the ACC, chemistry is in everything, said Jill Spaeth, founder of Fairfax, Va.-based graphic design studio Citizen Creative. “So we subtly put that in there.”

Moving upon graduation in 2004 from New York to D.C. for a position with the then nascent FOX Architects, Spaeth and her communications department colleagues were responsible for the firm’s maverick marketing collateral. This included a mass mailing of socks with text that said, “FOX Architects will knock your socks off, so here’s another pair,” and a Christmas gaggle of blue icicles exhorting recipients to “lighten up: it’s the holidays.”
“We kept doing this and eventually it got out there so well that people wanted to know the creative team behind these projects,” Spaeth said, noting the team began to get some of its own clients separate from father FOX. While they often came in as a byproduct of an architectural project, Spaeth recalled creating an identity for a law firm in a FOX redesign, focusing on letterhead and business cards.
On other occasions, referrals came in that established a graphic design client base for the creatives, independent of architectural projects, with clients seeking critical space identity, wayfinding signage and communication design. In forging its own identity to bid jobs as a separate entity, and with FOX’s imprimatur, the tiny ‘graphics department that could’ became Citizen Creative, with Spaeth then encouraged to strike out on her own in early 2010.
True north and pepperoni
When the nearly 200-year-old Virginia Theological Seminary with its sprawling Alexandria campus came calling, wayfinding was at the top of its dance card, according to Spaeth. “It was a great project because you’re creating design solutions that enable people to do something bigger—enable them to function by getting to their destinations more efficiently, or faster, or more cohesively,” she said, noting the new dean at the time had confided students couldn’t even get a pizza delivered.

Tasked with a comprehensive signage program, the firm strategized primary signs that direct people to the alumni center or the library, for example, and secondary signs that provide names for each building. A tertiary level of signage put numbers on each structure for easier identification and access, but there was much more to the project than simple clarification.
“It’s the oldest theological seminary in the country,” Spaeth said, “with gorgeous brick buildings to which we wanted to pay homage.” Affirming she also wanted to integrate the campus’ newer building design into its signage, the result
 ing product is a marriage of a brick masonry base with the top
ing product is a marriage of a brick masonry base with the top  consisting of aluminum to withstand the weather. “We painted the new identity in these bold colors on the top that really brings the two pieces together,” Spaeth said.
consisting of aluminum to withstand the weather. “We painted the new identity in these bold colors on the top that really brings the two pieces together,” Spaeth said.What lies beneath
When meeting with clients to ascertain their needs, and referencing ACC in particular where FOX Architects had retained Citizen Creative as a consultant in 2010, Spaeth said she probes deeply by asking targeted questions such as what they represent, why they are here, and why what they does really matters. “This tells me more about the client than they realize,” she said, adding that because the ACC is largely about educating lawmakers on Capitol Hill about the role chemistry plays in developing new ideas and solutions, the graphic-paneled Washington wall with its embedded periodic table of the elements was created to trumpet the message.

At IBS Millwork in Manassas, the celebrated custom millwork fabricator sought to expand its reach and skew the aggressive D.C. architecture and design market, but fell short in its materials presentation, according to Spaeth. Collateral colors like “undecided grey” (a paean to the owner’s cherished Ohio State Buckeyes) failed to make a powerful statement, and a portfolio that included long shots or lobby-wide images made prospective clients “do all the work” about what work, exactly, IBS had done in the space. Creating everything from a bold-hued brochure
 to a qualification package and more, and even hiring a photographer to reshoot elements of spaces that accentuated the FSC-certified client’s achievements, Spaeth said “crisp and current” materials and project-specific images are critical to successfully navigating the saturated D.C. market.
to a qualification package and more, and even hiring a photographer to reshoot elements of spaces that accentuated the FSC-certified client’s achievements, Spaeth said “crisp and current” materials and project-specific images are critical to successfully navigating the saturated D.C. market.Recently concluding a two-year term as president of the 900-member DC chapter of AIGA, the professional association for design (Spaeth was the youngest chapter president in the organization’s history), she is also newly certified as a SWMOB (Small, Women and Minority-Owned Business) in Va., which she explained may garner a higher proposal ranking for clients bidding on government projects.
“We are truly citizens of design,” Spaeth said of the firm’s unconventional name. “We have an allegiance to providing clients with gorgeous, thoughtful design ideas that really showcase who they are and what their message is.”
ACC photos courtesy of Ron Blunt
















































