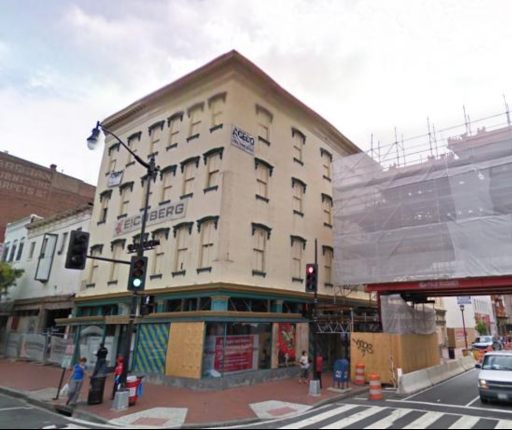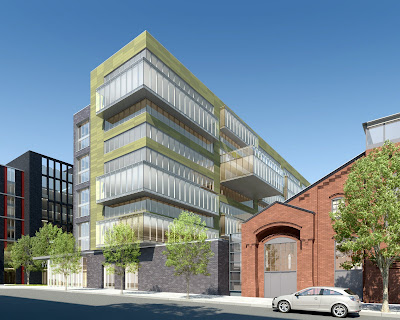

By Beth Herman
It's off of Foxhall in NW D.C., but for preeminent interior designer Thomas Pheasant, the property is about as close to heaven as he can get.
Purchased three years ago, the designer's 6,000 s.f. residence - including a formidable Greek Revival-style pool house he built — took 18 months to renovate, becoming “almost unconsciously a kind of retrospective of years of (his) designs,” Pheasant said. Recognized worldwide for his noble furniture collections that span two decades, the fourth generation Washingtonian has filled his residence with an amalgam of his own furniture and collected artifacts ranging from antique mirrored consoles, tables and chairs, to a restored 1930s French Baccarat chandelier discovered in a Paris shop, and small bronze accent tables in the bedroom.
“There were certain pieces I designed for the house—sort of the centerpieces of each room, but most are from designs I did 15 years ago through my studio, or for my Baker collection, or my McGuire collection,” the designer said. Items culled from storage, due to size constraints of a prior home in Georgetown, also include art acquired  over years of travel that gild the Foxhall-adjacent residence. “It was amazing to me how everything just went into that house,” Pheasant said.
over years of travel that gild the Foxhall-adjacent residence. “It was amazing to me how everything just went into that house,” Pheasant said.
 over years of travel that gild the Foxhall-adjacent residence. “It was amazing to me how everything just went into that house,” Pheasant said.
over years of travel that gild the Foxhall-adjacent residence. “It was amazing to me how everything just went into that house,” Pheasant said.
Jettisoning the former 1,800 s.f. Georgetown dwelling in which he and his partner had lived for a considerable amount of time, the designer had undertaken a challenging, two-year search for real estate that moved him.
“When I saw that first house in Georgetown,” Pheasant reflected about the previous space, “I thought I could just turn it around in a year and move out. But because of my work, I’m the last one on my list of things to do.” He was there for 21 years.
With regard to his current residence, maintaining that he could have gone into a modern house or a Georgetown townhouse, Pheasant said that because he travels so much he’d specified absolutely no pool and no big garden to maintain as priorities. When the agent called to describe a house that was clearly in the wrong neighborhood, with a pool and behemoth gardens to boot, something about its immense privacy superseded everything else and Pheasant bought it. “The backyard has the potential to transport me far away from the city,” he recalled of his decision, adding that visitors are quick to embrace the property’s serene, pastoral qualities.
Character reference
Referencing an eclectic national clientele with enormously varied tastes, Pheasant’s transformational philosophy involves making a home a better version of what someone bought—because homeowners usually have a significant, “romantic” connection to it, the designer said. “It’s important to do this without changing the home or making it a different style, so I try to listen to what people are saying about the way they want to live,” he explained. Applying those principles to his own residence, Pheasant said he was initially chagrined that the property was only 10 or 12 years old.
“If I was going to move into a new house, I’d have wanted to be part of the design of it with the architect,” he said, reiterating that the property’s privacy factor is what trumped everything else and ultimately sold him. That said, making it a better version of what it was included infusing it with “strong character”—or the kind of soul found in an older home.
Gutting the interior to produce results in a modern classical vein, Pheasant proceeded to open up the interior to the outside.
A center hallway designed to flow from the front straight through to the back of the house allows one to see all the way through to the garden upon entry. The kitchen, dining room and living room all empty into the center hallway (the former can be isolated when the urge strikes), with mahogany doors and ivory paneling in each room, along with other shared finishes, providing an elegant common denominator.
each room, along with other shared finishes, providing an elegant common denominator.
A center hallway designed to flow from the front straight through to the back of the house allows one to see all the way through to the garden upon entry. The kitchen, dining room and living room all empty into the center hallway (the former can be isolated when the urge strikes), with mahogany doors and ivory paneling in
 each room, along with other shared finishes, providing an elegant common denominator.
each room, along with other shared finishes, providing an elegant common denominator.
With an eye to green building, Pheasant said all millwork, wood doors and furniture from his collections are recycled and/or sustainable materials. A NASA-developed invisible film called V-KOOL, blocking the majority of the sun’s heat and fading properties, was utilized on the multitude  of south-facing windows and skylights. Radiant heat provides comfort from the ground up in winter. Expensive to install, it modifies heating costs.
of south-facing windows and skylights. Radiant heat provides comfort from the ground up in winter. Expensive to install, it modifies heating costs.
 of south-facing windows and skylights. Radiant heat provides comfort from the ground up in winter. Expensive to install, it modifies heating costs.
of south-facing windows and skylights. Radiant heat provides comfort from the ground up in winter. Expensive to install, it modifies heating costs.
Of Paris, Peace and Palettes
On a trip to Paris 10 years ago, the designer said he ran into a friend who had just purchased an apartment.
“I wasn’t looking for a place,” Pheasant said, “but it struck me that I was working all the time, and I’d never even had the time to look for a getaway house somewhere in Middleburg as I’d hoped. My life was going by so quickly.”
A meeting sans “seriousness” with a real estate agent nevertheless produced an apartment in deplorable condition off of Boulevard Saint-Germain, the property stripped of its moldings and character. Seduced by its light—banks of windows existed on both sides which most French quarters do not possess—as well as French doors that looked out across the Seine toward the Louvre and Basilique du Sacre-Couer, the designer jumped in with both feet, restoring the apartment to its former style. “I ended up fully renovating the apartment and designing a lot of furniture for it here in Washington, and shipping it to Paris,” Pheasant said, having nixed his original idea about peppering it with French flea market finds.
Noting that the palette for his Washington home is in sharp contrast to the Paris apartment, Pheasant said he looks out at green all the time from the former. In Paris, tones of grey and limestone on interior walls and furnishings reflect the surrounding cityscape, yet the same sense of balance and serenity permeates each residence.
Returning home to the lower level of the D.C. property, Pheasant created a lush library/office space that precludes what used to amount to marathon office visits on weekends. “I’d go for an hour on a Saturday and end up staying eight hours,” he conceded. The space is executed in a rich chocolate brown, which distinguishes its climate from that of the main floor.
“Sometimes I like coming home on Friday, closing the door and then forgetting everything until Monday,” Pheasant said of his D.C. residence overall, acknowledging he’s always evolving as a designer. “It’s a really nice place to relax.”
photos courtesy of Gordon Beall and Durston Saylor













































