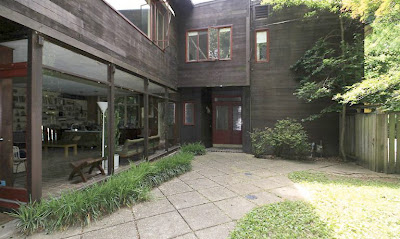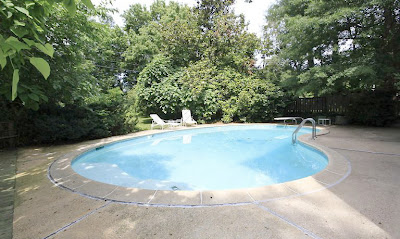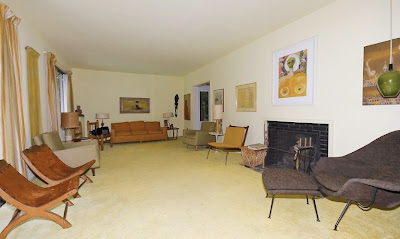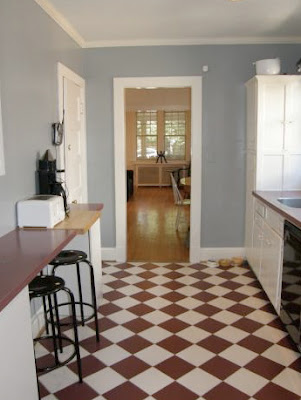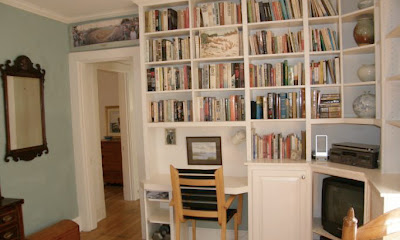In West Potomac Park (see map), 20 collegiate teams, from as far as New Zealand and as near as Maryland, are readying their solar-powered residential creations - two years in the making - to compete in the 5th biennial U.S. Department of Energy
Solar Decathlon.
The teams have each designed and built a solar-powered house that they will live in, and monitor the operational efficiencies of, over 10 days. All homes have a footprint less than 1,000 s.f. (not including exterior decking) and should have cost $250,000, or less, to build - teams will lose points for going over.
The winner will be whichever team scores the most out of a maximum 1,000 points; there are 100 points attainable across 10 categories. Six categories will be judged by a jury: architecture, market appeal, engineering, communications, affordability, and home entertainment (livability). The rest will be "measured" results of how the house performs: comfort zone (i.e. temperature, humidity), hot water, efficacy of appliances, and energy balance. In order to determine something like "home entertainment" value, each team is required to throw a dinner party.
The Solar Village opens to the public this Friday, the 23rd, and will run until Sunday, October 2nd. A big turn out is expected - in 2009, the event brought in 307,502 visitors.
Below is a look at what is in store for visitors, and, as an architecture student with New Zealand's team said, "It's interesting how differently people approach the same problem."
Tennessee, Living Light:
The University of Tennessee's design is a nod to a traditional cantilever barn found in southern Appalachia, with seasonal venting capabilities. Nearly all of the structure is wrapped in double glass; the amount of light coming into the house is controlled with wrap-around shades. The team is the only one using solar cylinder tubes.Team New York, Roofpod:
The City College of New York's design was inspired by "high population, and low space" - the house is designed to be plopped on top of a New York high rise; the team calls it "a penthouse with a purpose" due to a green roof, storm-water management system, and surplus energy all benefiting its host building. For assembly, deconstructed parts of the house "fit in an elevator" and the rest can be hoisted up without a crane.
Images have been removed from the original story
Team New Jersey, ENJOY House:
Rutgers and New Jersey Institute of Technology's design was done with "a retired, elderly couple living on the Jersey Shore" in mind. The design makes good use of concrete and an "inverted-hip shape roof" to increase rainwater collection, as well as optimize solar energy captured. The team was still working today...
Team Massachusetts, 4D Home:
The University of Massachusetts at Lowell and Massachusetts college of Art and Design's house has a "Northeast vernacular," says team member Chelsie Kelly; it includes a gable roof, I-joists to reduce thermal bridging, and 15-inch-thick walls.
Team Florida, FLeX House:
Four Florida Universities - South Florida, Florida State, Central Floria, and the U of Florida - worked together to create a modular house that features sectional "cubes" that can be repositioned (i.e. slid on tracks). Inside the home, a liquid desiccating waterfall pulls humidity out of the air during hot summer months.Team China, Y Container:
Tongji University's house is made up of six recycled shipping containers; two laid side-by-side branch off in three directions (in a "Y" shape) from the house's core. Cost conscientious containers were used partly "to offset the high cost of [utilized] photovoltaic technology." The "Y" shape was also done to increase "a flow of space" and, inside, triangle-shaped furniture can be reconfigured into many seating/lying/what-not options.
Team Belgium, E-Cube:
Ghent University's design was done to achieve affordability and rapid assembly, as well as simplicity. Team member Charlotte Vyncke said, "It's affordable but very spacious" and "It's a do it yourself building kit... no special tools or heavy machinery are needed."
SCI-Arc/Caltech, CHIP:
The Southern California Institute of Architecture and California Institute of Technology created a visually distinctive home, most noticeable for its exterior "puffy jacket" like appearance. The design arcs upward, through a series of platforms, to a loft bedroom. The durable ground-floor is designed for So. Cal socializing, with surfboards and skateboards welcomed in.Purdue, INhome:
Purdue University's all-American design features a wraparound porch, and what else but a garage (the only one in the competition). Team member McKenna Regan said, "Hopefully [our home] shows it can be an easy transition into solar living." Inside, near the kitchen, a biowall helps filter the air.
Parsons NS Stevens, Empowerhouse:
Parsons the New School for Design and Stevens Institute of Technology constructed a home that will be headed to the Deanwood neighborhood after the competition ends. Together with Habitat for Humanity and The D.C. Dept of Housing and Community Development, the team selected a housing recipient, and then designed the creation to fit "a narrow lot in an urban community."
Ohio State, enCORE:
Ohio State University built its home with a family in mind, and onion-like inspriration; a team member stated, "The house works in layers... unveiling itself until you get down to the core."
New Zealand, First Light:
Victoria University of Wellington traveled 8,750 miles to bear its creation, named for New Zealand's unique geographic location which allows its inhabitants "to see the light before anyone else does," said a team member. Wrapped in western red cedar and insulated with recycled sheep's wool, the house was designed with a traditional NZ vacation home, the "Kiwi bach," in mind.
Middlebury College, Self-Reliance:
Middlebury College's house was designed for "a young Northeastern family of four” and inspired by the "simplicity and durability of a traditional Northeastern farmstead." The house upholds a "seed-to-plate" philosophy by incorporating edible gardens, both inside and out. Materials include locally sourced slate and maple wood.
Maryland, WaterShed:
The University of Maryland's house is designed with water conservation in mind, and inspired by the Chesapeake Bay ecosystem. The team created a house, and a wetland, which runs through the house's core; the wetland helps filter and recycle grey water (i.e. water used in the shower, sink, washer).
Illinois, Re_Home:
The University of Illinois at Urbana-Champaign created a home that serves as "immediate response rehousing" for people left homeless at the hands of a natural disaster; the home can be assembled in only 12 hours and is comprised of two units that fit onto one semi truck.
Florida Int'l, perFORM [D]ance House:
Florida International University went it alone and created a house that "dances" (in a way), with solar panels that adjust to optimize sun capture according to geographic location. Massive shade panels, durable enough to offer hurricane protection, can be raised and lowered.
Canada, TRTL (Technological Residence, Traditional Living):
The University of Calgary built a home for a family within the Treaty 7 Native Peoples in Southern Alberta. The shape of the house was done to resemble a teepee, and a team member said the goal is for the house to "increase the health, safety, quality of life and native identity" of its recipient.
Tidewater Virginia, Unit 6 Unplugged:
Old Dominion and Hampton University teamed up to build a six-unit modular building. The home was designed to "fit into a historic center-city neighborhood" and has a central porch area that when closed off in winter still feels semi outdoors.
Appalachian State, Solar Homestead:
Appalachian State University created a "Great Porch" around its home, which was inspired by "the traditional homestead" of early settlers in the Appalachian Mountains of North Carolina.Washington D.C. real estate development news




















