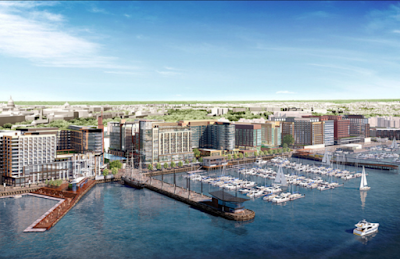 By Franklin Schneider
By Franklin SchneiderThe future is not often pretty. Take, for example, old age, a concept best exemplified for me by the memory of my father drunkenly dancing the “Soulja Boy” at a recent wedding, while wearing one of those tattoo-sleeve t-shirts and an Ed Hardy trucker cap cocked to the side. (When I gently suggested take a song or two off, he told me to “chillax.”) So last week's U.S. Department of Energy Solar Decathlon was a pleasant surprise, presenting as it did a rosy, hopeful picture of the future of home design.
The contest pitted 20 teams of (very eager) college students against each other to see who could build the most energy- and cost-efficient house. While some teams (Purdue, Virginia) went for the familiar, most of the entries were strikingly modern. I wholeheartedly applaud this: I was promised hoverboards and jetpacks as a child, and here I am twenty years later, still watching VHS tapes. Clearly, the future needs to get here faster.

A special emphasis was placed on quick assembly and easy alteration. A team from Belgium designed a house out of wood and glass panels that you can arrange and rearrange according to your tastes and needs, sort of like big Legos. It was rather spartan to look at, but on the other hand, if that southern exposure you thought was such a great idea is turning your house into a blazing inferno in the summer, you could just move the windows to another wall for the hottest months. Think about the practical applications. (I once shared an apartment with a girlfriend that overlooked a roof deck popular with female sunbathers. I was unemployed at the time. One night my girlfriend stopped next to the big chair in the living room, looked at the hardwood floor, and then at the window, and asked, “Why are there all these drag marks between the chair and the window?” The subsequent breakup could've been avoided had I been able to move the goddamn window instead of the chair.)

The New Jersey entry was similarly modular. Made entirely of concrete (insert New Jersey joke here), it's made so that you can quickly assemble various concrete panels and slabs into any size or type of house you need. All the electrical systems are in a central core, which you build the house around, so the possibilities are endless. This house had a band of windows where the wall met the roof, so it looked like the roof was floating; very cool. And the concrete didn't look prisonlike or crude so much as appealingly spartan and modern. This might've been my favorite house.
Another highlight was the Caltech entry, an asymmetrical pod covered in quilted vinyl insulation, making it look vaguely like a Japanese sex toy. (Apparently exterior insulation is more efficient.) Inside, the living areas were separated onto vertical levels, lowest to highest, rather than with walls. I loved this, if only because I'd never seen anything remotely like it before.

UMD won the top architecture prize, which is sort of ironic considering that downtown College Park has all the aesthetic appeal of a mall food court from the mid-Seventies. But their house really was pretty sweet, a house built around a mini-wetland that recycled water through a garden on the roof. It's also the only house to make the bathroom the central area (most built around the kitchen) – it made me wish I'd brought a newspaper.

The main thing that struck me about the Decathlon was how nice the houses were. Not just the materials, but the way they utilized space. These were smallish “green” houses, and like a lot of people, I guess I went in assuming that less would be, well, less. But no, less is actually more. It really made me reconsider a lot of the things about houses that we take for granted as “the right way” - big rectangular spaces with holes in the wall to let sunlight in – but are perhaps done out of laziness or because “they've always been done like that.” (The worst reason to do anything, I'm convinced.) It's like when I moved into my first apartment, I just pushed all the furniture up against the walls to make a big open space in the middle of every room. It just seemed like the obvious sensible thing to do. It wasn't until a few years later, when a woman I was dating came into my apartment for the first time, looked around, and said, “What's wrong with your brain? Go stand over there,” and then dragged all my stuff into a far less crackhouse-ish arrangement, that I realized that the obvious, “sensible,” way doesn't necessarily equal livability or quality of life. You may roll your eyes at feng shui (you racist) but isn't it just a fancy name for getting people to stop pushing their sofa up against the wall and calling it a day? And while saving the planet is obviously more important than improving the “vibes” of your sunroom, there's a parallel there with the green retrofitting that some people are calling the “Third Industrial Revolution” (never mind that I missed the second – was it the nuclear bomb? Computers? Elastic-waisted pants?). Point is, it would be a terrible missed opportunity if we just stuck solar panels on top of our doublewides and McMansions, patted ourselves on our backs, and stumbled tackily into a zero-emissions future. This is our chance to reinvent the wheel! Let's not blow it. I'm so tired of this wheel.
All photos by Jim Tetro/U.S. Department of Energy Solar Decathlon
















































