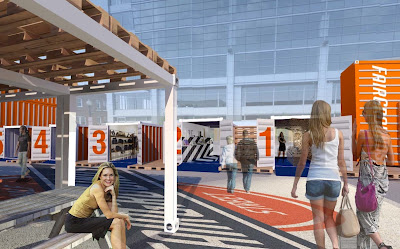
By Franklin Schneider
This fantastic 1921 Colonial was extensively renovated just three years ago, making it the best of both worlds. Looks super old on the outside, but is fresh and new on the inside, sort of like my grandmother when she had her late-life crisis. (But much more dignified. After all, there's no chance this house will suggestively sing karaoke to Nancy Sinatra's "These Boots Are Made For Walkin'" in the community room of her nursing home during one of your visits, during which you later see a copy of "The Illustrated Kama Sutra" displayed prominently on a bedside table. True story!!)
Aaaaaanyway. This massive house has it all; the great room with peaked skylights, the everything-you-could-ask-for-and-more kitchen with acres of cabinet space and that wraparound wall o' windows, a light-flooded main level with an open floor plan. In keeping with the running theme of a-plenty, the bedrooms upstairs are all extravagantly roomy, and the master suite even has his and her baths. Did you know that relationships in which each person has their own bathroom last twice as long as relationships in which the two people share? Okay, admittedly I just made that up and yet - we all know it's true.

And as spectacular as the house is, the outside is even better. The lot is just under half an acre, with a rolling terrace and gardens that double as privacy screens. Of course, there's also a large, in-ground pool. Everybody loves a pool. A house with a pool is like a really tall man - whatever other shortcomings they may have, in the end everyone loves them. My friend who's six foot six could go to the bar in a trashbag poncho and women would still flock to him. Not that I'm bitter. (I'm bitter.)
3102 Ellicott St. NW
4 Bedrooms, 4.5 Baths
$2,895,000







 .
. and anticipates a LEED Silver Certification.
and anticipates a LEED Silver Certification.










































