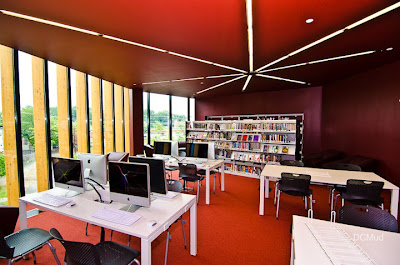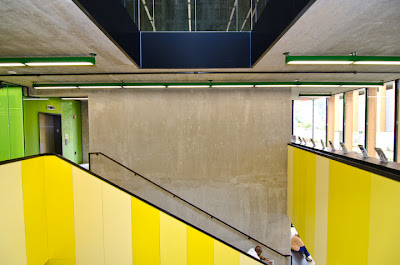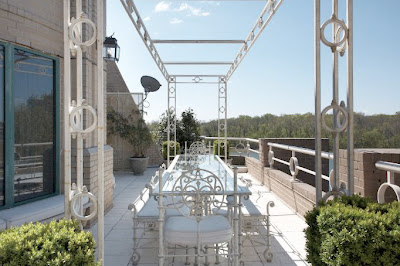Construction is underway on the Park Chelsea, located on 880 New Jersey Ave. SE, bordered by Second St. and H St. (also known as Square 737).
W.C. Smith + Co.’s development includes 13 floors, 432 units and three underground parking levels with 430 parking spaces. The development also includes plans to extend I Street between Second St. and New Jersey Ave. and connecting H Street into New Jersey Ave.
Esocoff & Associates is the project architect. The project is expected to be completed two years from this fall.

The development, located between the Navy Yard Metro and the Capital South Metro, includes various amenities such as a bicycle maintenance facility, fitness center with a yoga studio, a rooftop garden and a cornucopia of pools reaching for that “luxury apartment building” status. Well, there are only two pools, but one’s on the roof and the other is a 75’ indoor lap pool.

This sort of “luxury” construction is new to the area, according to project manager Brad Fennell, though
development of the southeast ballpark area is not. Regardless, Fennell thinks this will help create new standards in an area that’s not quite known for architectural prowess but contains a draw of the waterfront, the waterfront park, of course, the National’s stadium.
“I think it sets a new standard for the architectural standard in the neighborhood. I think the units that came before it have reflected the emerging nature of the neighborhood,” said Fennell of the building that bears some obvious resemblance to Esocoff's projects in the 400 block of Massachusetts Ave., NW.
The new development will connect I St. to its other half at New Jersey Ave. and connect H St. to New Jersey Avenue, which will extend the east of reaching the west side of the city and disconnect the loop that now exists.
Because of the new street connections, “the project entails relocating some deep utilities as sort of the pre-cursors, and once that work is complete then we can begin building,” Fennell said. “There’s a deep sewer that currently runs under the street that has to be re-routed." After completing that unpleasant but necessary work, Fennell said construction on the street and the development will be in full-swing. He continued to say the new street connections “will help strengthen the east-west connection through the city.”
It should be noted that M St. is connected past New Jersey Ave. as the main thoroughfare, but K and L Streets, one and two blocks south, respectively, are also connected past New Jersey Ave.
Nonetheless, it could help to mitigate traffic and, if nothing else, remove the existing I to First to H loop.
“We think it’s positive for the city,” said Fennell.
Washington D.C. real estate development news

































































