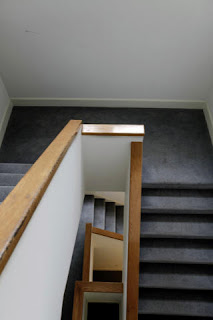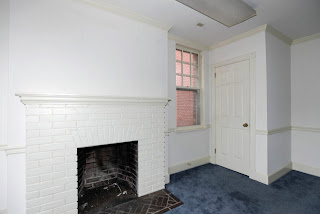Q&A with Bob Wilkoff of Archaeon, Inc. Architects
By Beth Herman
Because of a contemporary mom’s burgeoning interest in
professional hockey, predicated on a Washington Capitals'
championship season, the cramped first floor of a late 1970s 2,800 s.f. residence in
Potomac, Maryland, underwent a significant reorganization. The goal was for client
advantage in viewing much-anticipated games on the family’s flat screen TV from
the kitchen and other points. With a few strategic slap shots, Bob Wilkoff of
Archaeon, Inc. Architects brought
her game plan home.
DCMud: Describe
the home’s interior and some of the challenges for you in opening it up to the space
that featured the TV.
Wilkoff: The
house was dated and compartmentalized—no open flow from space to space. There
was a convoluted access to get from the garage and entrance foyer into the
kitchen through a series of corridors, and a tight breakfast room. The kitchen
was landlocked in the back corner of the house. There was also a very small
family room that was adjacent to the kitchen but not contiguous to it in any
way: You still had to go through the breakfast room, through a corridor, back
into the hall, past the laundry room to get to the family room.
DCMud: Were
there any prior renovations at all?
Wilkoff: The
kitchen had been redone about 15 or 18 years ago and had held up well, but it
was claustrophobic. A built-in computer desk in the corridor between the
breakfast room and main entrance hall wasn’t used, becoming just a catch-all
for things. It wasted a lot of square footage.
 DCMud:
DCMud: So how
did you begin to use the superfluous square footage?
Wilkoff: The client wanted to make the family room feel bigger without expanding the house,
and open up the kitchen to the family room so she could watch the game. We were
not going to add a single square foot to the house—everything was being done
within the existing footprint. I might add that
though the dining room had a cathedral ceiling, it was also not spacious. In
fact it felt like you were in a tower.
DCMud:
What was the process?

 Wilkoff:
Wilkoff: We opened up as much of those areas as we could. We took out the knee wall handrails in the entrance foyer stairwell -- a
typical ‘70s detail where you have a half-height drywall partition up to a wood
cap handrail. It had some bold forms but also closed everything in. There was
no sense of a vision beyond the space of those walls. A balcony over the foyer
that overlooked the dining room had that same detail, so we cut out all of
those drywall handrail walls down to the stringers of the stairs and landings,
and put in a stainless steel cable rail design which opened everything up
dramatically without changing the space of the stair structures at all.
DCMud:
And the rest of the square footage?
Wilkoff:
We then gutted the series of corridors that were there and put in a new
corridor that went from the entrance foyer to the family room, but we put it at
a 15-degree angle. This allowed us to steal more space out of the family room
to make it almost four feet wider—to use all of those (haphazard) corridors as
a single corridor within this angle. We opened a giant peninsula from the new
kitchen to the family room. There was also an over-sized powder room off of
these old corridors. It had been dead space at the time, so they’d made the
powder room really big and the laundry room as well. We reconfigured the powder
and laundry rooms to a more typical size. In this way, we were able to steal
another 18 inches of that old space and make the family room 18 inches wider
one way and four feet wider the other way, all from the dead space.
DCMud:
So really without picking up any square footage, you incorporated a great deal
of wasted space into the two new living spaces—and the hockey mom client
achieved her vantage point(s) in grand style.
Wilkoff: It feels as though the space has been doubled. We also used new cabinetry,
fixtures, hardware, appliances. In fact the angled corridor is a porcelain
ceramic tile—floor-to-ceiling—for a more dramatic feel. And it created an
entrance portal into these spaces, so you feel like you are going through a
transitional space. Some AV cabinets were built into the corridor with the same
wood used on the kitchen cabinets. The same cabinet detailing was echoed in the
dining room so these three spaces related to one another.
DCMud:
And the TV—the renovation’s raison d’etre?
We gutted a dated and dare I say hideous fireplace, and put in a remote
controlled gas unit. We took the huge wall between the fireplace and the kitchen’s
new end windows and put the big flat screen TV on it. It’s centered between the
family room and kitchen, so anywhere you are in that space, the focus is on the
TV.
DCMud: A real game changer. And speaking of focus, what D.C. building would you say has inspired you the most as an
architect?
Wilkoff: I grew up watching Italian craftsmen hand carving stone on the lawn of the
soon-to-be National Cathedral. It was old world craftsmanship that is gone
today. There were tents on the Cathedral’s front lawn that sheltered these
workers all along Wisconsin Avenue as they carved gargoyles and numbered stones
going into this gorgeous building. It left a huge impression.
Washington D.C. design news










































