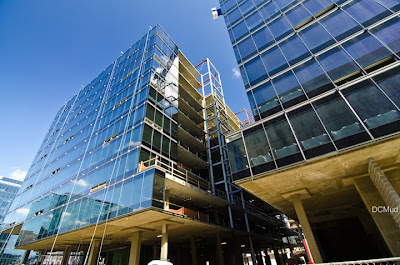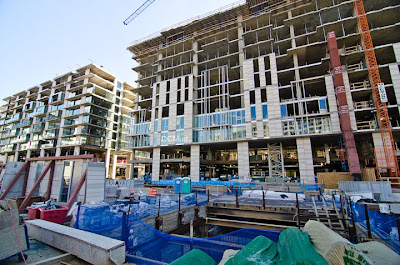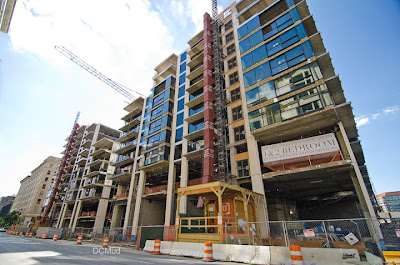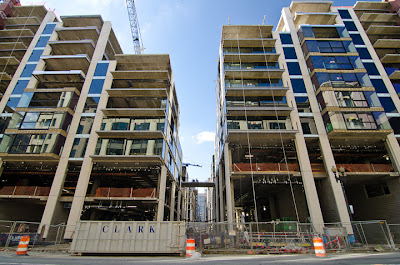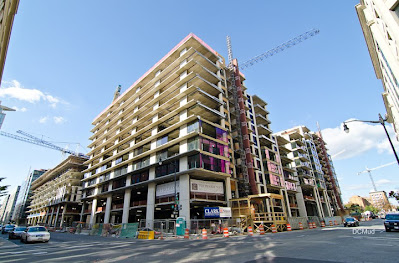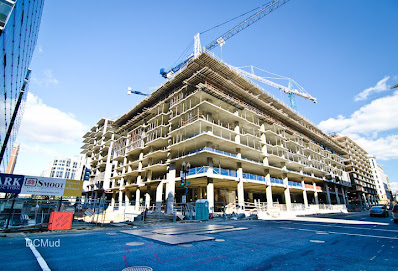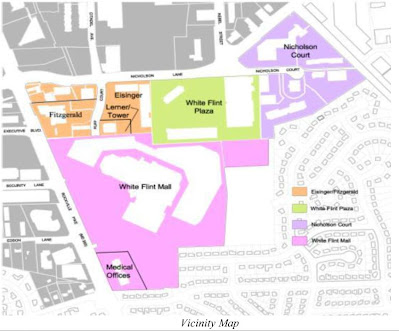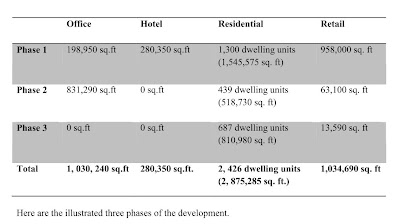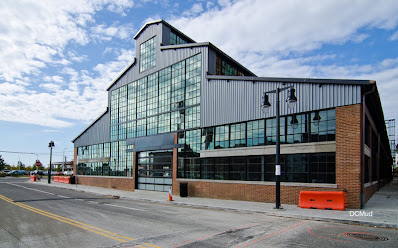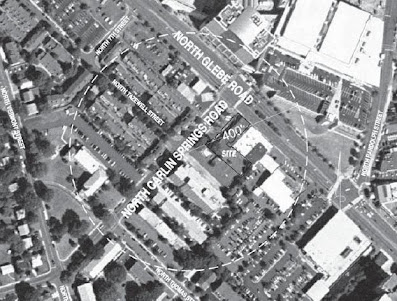Q and A with Amy Gardner of Gardner Mohr Architetcts LLC
By Beth Herman
 Revealed during demolition
Revealed during demolition, a newspaper stuffed into the wall of a Bethesda
craftsman style bungalow was dated 1928. In an effort to transform the aging home
into a serene and gracious residence, Amy Gardner of
Gardner Mohr Architects LLC
heeded the homeowner’s mandate for an Asian modern teahouse style motif where interconnected
rooms led to a special garden space.
DCMud spoke with Gardner about the process.
DCMud:
Tell us about the original house.
Gardner:
This project was one in which the client wanted to rebuild their 1,350 s.f. bungalow—
in a state of advanced disrepair. It had a first floor plan that was fairly
typical for bungalows, and it had an attic that had kind of been converted into
small bedrooms which actually added about another 1,000 s.f. onto the home for
a total of approximately 2,300 s.f. The owners wanted to recreate the sense of
bungalow, but also to reconnect to its Asian roots.
 DCMud:
DCMud: Interesting.
How many people would know the genesis of the bungalow style?
Gardner: It actually has several lineages, and some go back—even indirectly— to Asian influences. This client wanted a bungalow that most people would recognize as
such on their street, but as you move from street to garden, make a transition
toward something more modern and Asian-inspired.
DCMud: How did you strategize the renovation?
 Gardner:
Gardner: We completely rebuilt the second floor, and moreover, created an 18 X 30-foot addition on the back. The second floor of the house is the size of the original
footprint plus the size of the addition. We did that because of the way we
designed the roof—the roof ridge was raised only seven feet—which extends out
onto the addition. Height restrictions in Montgomery County are a big deal. Traditional farmhouses in Japan are called Minkas, and the roof form of this project is kind
of like the roof form of a Minka.

The only elements we kept were the first floor exterior walls, and the
rooms just behind those walls, but completely rebuilt the rest. There’s more
new construction here than there is renovation. But when you’re inside, it’s
very hard to tell what’s new or old until you get to that back portion, though
there is a very smooth transition from street to garden so you’re almost not
aware of what happened until you get there. The client’s priorities included
interconnected spaces and a room that allowed them to feel like they are part of
the garden. The home was finished at 4,000 s.f.
DCMud: Besides
the master suite, what do you find upstairs?
 Gardner:
Gardner:
There’s a second floor room that has a set of doors that exit onto a balcony,
and there’s a spiral stair, so you can come into the house from the garden side
and it could become a mother-in-law suite. The only thing missing up there is a
kitchenette which can be added.
The angle upstairs comes from tucking the rooms up into the roof form, as
the roof form goes from its ridge just about down to the level of the first
floor. Consequently you get spaces that get the actual roof for a ceiling
rather than a flat ceiling. This is not only common for bungalows, but also for
some vernacular traditional Asian homes.
DCMud:
The exposed collar ties up there almost look like part of the Asian design.
 Gardner:
Gardner:
The collar ties keep the roof members from pushing out on the walls of the
house. In most houses, the roof is entirely above the second floor and you don’t
see it, but in this house…the structure of the roof is actually part of the
room. We wanted the effect that exposing the collar ties would provide. Above
them, the space goes all the way up to the ridge with a window at the top which
brings east light into the room. Skylights above the collar ties also make for
very interesting light.
DCMud: Any sustainable elements?
Gardner: Much
of the wood in the house is reclaimed barn wood, including the floor. The beams
are engineered lumber wrapped in the reclaimed barn wood. The wall of west-facing
glass is high-performing double-glazed with a high solar heat gain coefficient.
Right outside is the veranda which provides shade for this exposure. We couldn’t
change the angle of the house but we could manage the way light came in. The
roof is a simulated shingle by EcoStar made from recycled tires.
 DCMud: Speaking of sustainable, what sustains
you, living and working in the District?
DCMud: Speaking of sustainable, what sustains
you, living and working in the District?
Gardner: I
really like Rock Creek Park, and one reason is because of the way it carves its
way through the city. You can be in the middle of Rock Creek Park and not know
you’re almost in downtown D.C. I love its impact on the city and I love being
in it. From a design and engineering standpoint, some of the bridges in the
park are spectacular. Whenever I drive somewhere and can go through Rock Creek,
I do: It’s a magical thing to be in the park and then pop up in the city.
 CityCenter DC - the mega development in the heart of downtown - is at last celebrating an executed lease for office space at the two office buildings on 11th Street. Law firm giant Covington and Burling officially announced this week they will occupy 420,000 s.f. in the office buildings when they move in the summer of 2014, accounting for 80% of the office space. Developers Archstone and Hines and Qatari financial backer Barwa Bank.
CityCenter DC - the mega development in the heart of downtown - is at last celebrating an executed lease for office space at the two office buildings on 11th Street. Law firm giant Covington and Burling officially announced this week they will occupy 420,000 s.f. in the office buildings when they move in the summer of 2014, accounting for 80% of the office space. Developers Archstone and Hines and Qatari financial backer Barwa Bank.

