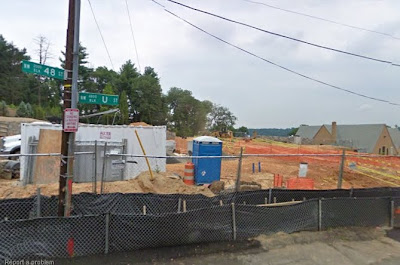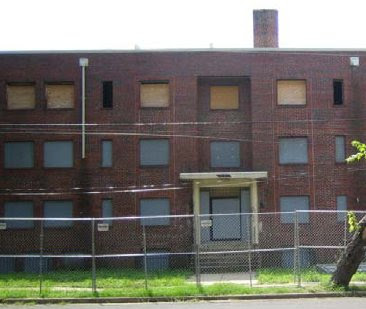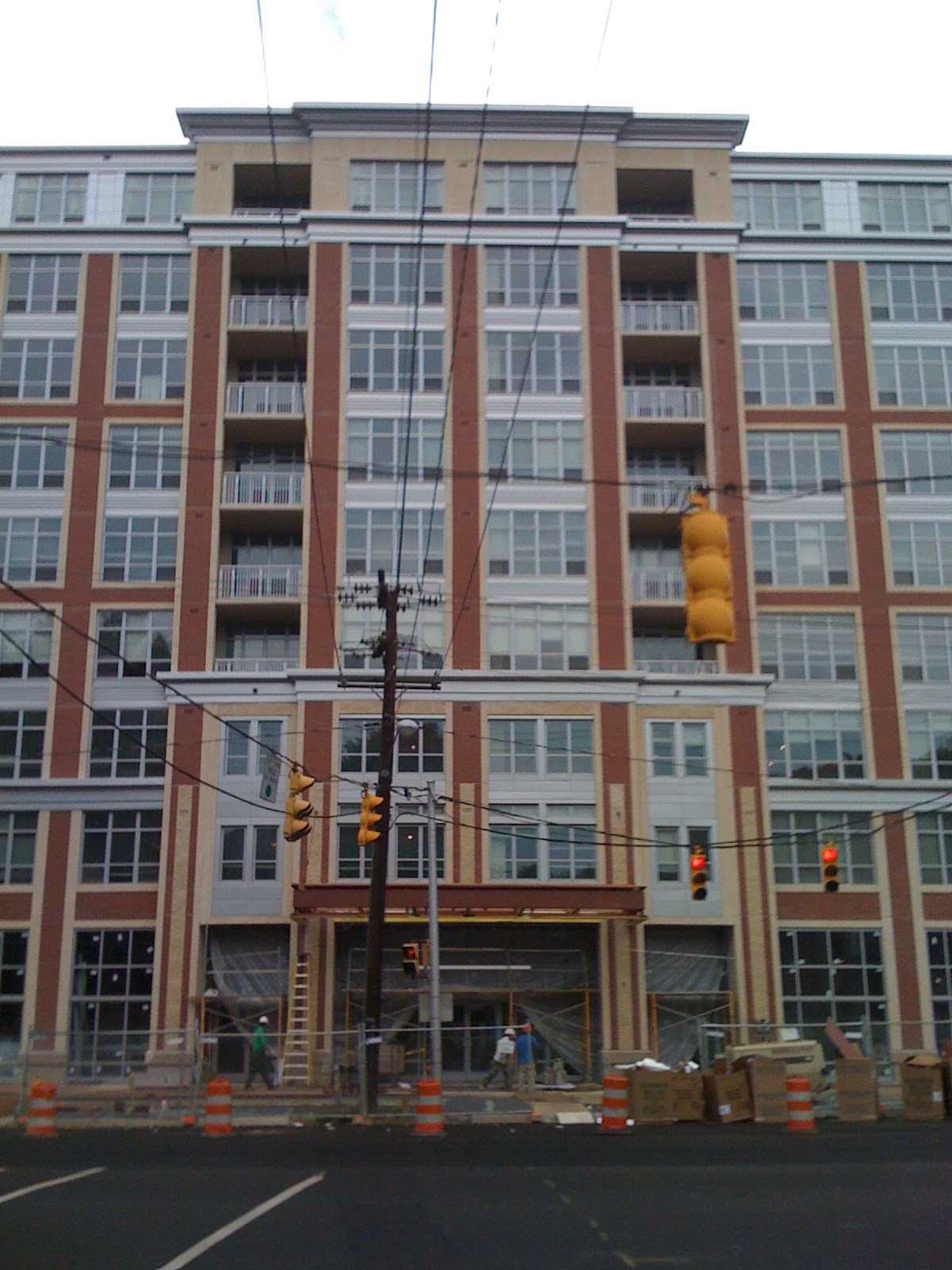
A formerly crime and drug infested building met its match today as officials marked the final phase of demolition of Capitol View Plaza Towers, a long-vacant public housing eyesore in the District’s Marshall Heights neighborhood. Despite several earlier-contemplated residential and mixed-use plans, the site has no clear future as DC officials continue checking the couch cushions for financing.

Initially the District did not even have the financing to demolish the abandoned structure, but a $3 million grant from the
Department of Housing and Community Development (DHCD) made it possible. While an empty lot may be more desirable than an eyesore, it is not much of an improvement for land that serves as the gateway to the city from Maryland's Prince George's County, just a block down the road.
Most recently, the plan for the site was to create a new multifamily rental building as well as market-rate condos. However,
Kerry Smyser, the
Project Manager at DCHA, said that with the finance market and condo market the way they are, that plan is no longer feasible. Smyser added that since the two towers from today's demolition are part of the
Capitol Gateway project,
A&R Development Corporation and
Henson Development Company, as the Gateway's developers, would have first right to develop any plan the government decides on. Failing that, the District could then issue an RFP.
Failing that, the District could then issue an RFP. According to
Cymando Henley, a
spokesperson for DCHA, the District will "look at all the options and decide what is best for the community."
In 2000, under the administration of former DC
Mayor Anthony Williams, the
US Department of Housing and Urban Development (HUD) allotted a $30.8 million grant under its
HOPE VI program to the redevelopment of Capitol View Plaza's 12-story tower. The HOPE grants also applied to neighboring public housing which is now the
Capitol
residential project. In April,
Smyser said that
phase I of that development has delivered “nearly 240 duplexes, townhouses and single-family homes.” The HOPE grants allow for a combination of mixed income and mixed-use projects, which have in the past included community centers as well as residential buildings.
Today's demolition was a more public display of the slow dismantling of the building which has been underway since July. The local fire department, Engine 30, has been closely watching the progress and will be celebrating the demolition.

According to their
blog the "buildings when occupied, would average 5-7 medical locals a tour for the companies, with the rare, but spectacular fire." Comments from former residents told horror stories of murders in elevators and crack addicts in the stairwells. No more drugs, no more murders, no more fire engines. Things are looking up.
DC
Mayor Adrian Fenty was joined by
Michael Kelly,
executive director of the
District of Columbia Housing Authority (DCHA), and
Leila Edmonds,
director of the DCHD. Though Fenty was at the helm today, the
Wrecking Corporation of America will continue the demolition, which will complete in 2010.
UPDATE: After DCMud published this story on Wednesday, the
Washington Business Journal published a conflicting and incorrect account on Thursday, indicating that Capitol View would "ultimately include 761 mixed-income units and a 110,000-square-foot retail center featuring a Shoppers Food Warehouse." Several readers asked us which was right. To clarify, the Capitol View Towers are not currently slated for any defined use. Kerry Smyser of DCHA confirmed that there were no plans for Capitol View, the last time a plan had been established was 2005, but that those were now defunct.
Also, the Shoppers Food Warehouse referred to by WBJ will not be a part of Capitol View, it will be a part of Capitol Gateway, on the north side of East Capitol Street. Behind the Gateway project in northeast are 151 senior-housing units. Add the senior housing to the new townhouses adjacent to Captiol View, and the "Capitol Gateway" area has a total of 371 units built. Smyser indicated that the original HUD report had predicted 761 units for the entire Capitol Gateway Project, including potential units at Capitol View, but that those numbers were no longer accurate.
 Construction may begin as soon as the first quarter of 2010 on central Bethesda's new affordable housing project. The Edgemoor's 12 units of affordable housing on Hampden Lane near Arlington Road. The Housing Opportunities Commission (HOC) in Montgomery County, MD plans for all units to be urban style residential units. The units will consist of an even split between one-bedroom rental apartments and studios.
Construction may begin as soon as the first quarter of 2010 on central Bethesda's new affordable housing project. The Edgemoor's 12 units of affordable housing on Hampden Lane near Arlington Road. The Housing Opportunities Commission (HOC) in Montgomery County, MD plans for all units to be urban style residential units. The units will consist of an even split between one-bedroom rental apartments and studios.



 The competitive project had the Eastern Market neighborhood a-buzz, forming coalitions in favor of one plan or another.
The competitive project had the Eastern Market neighborhood a-buzz, forming coalitions in favor of one plan or another. 
























.jpg)
























